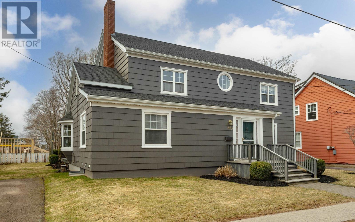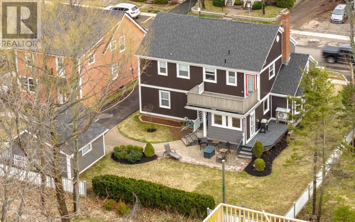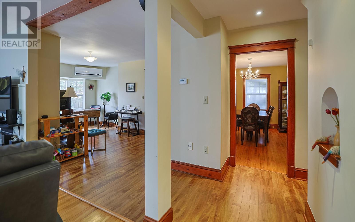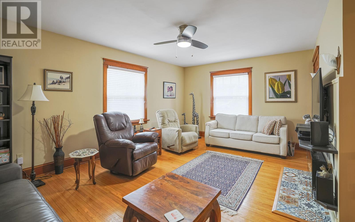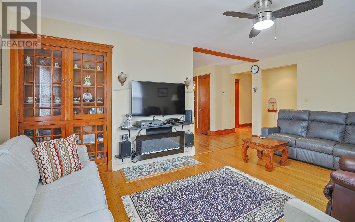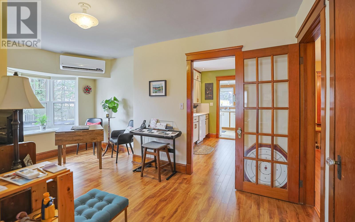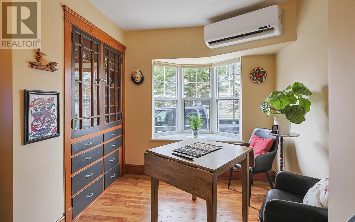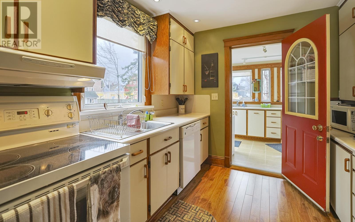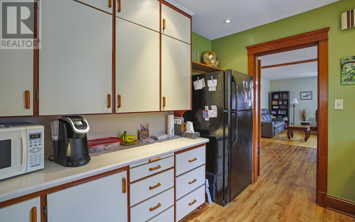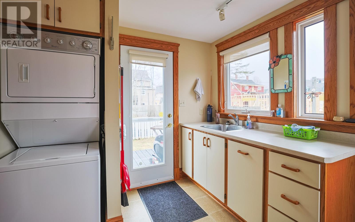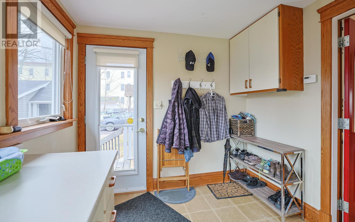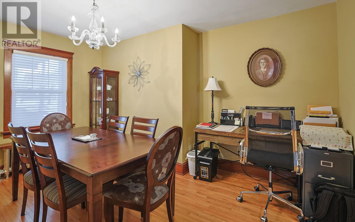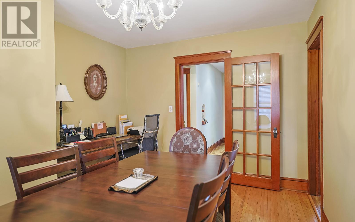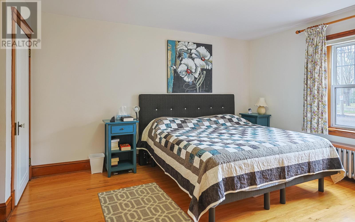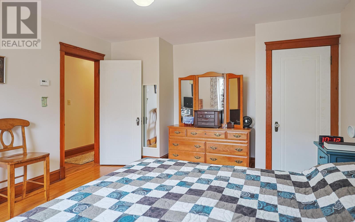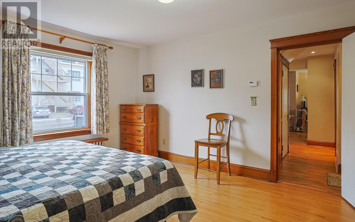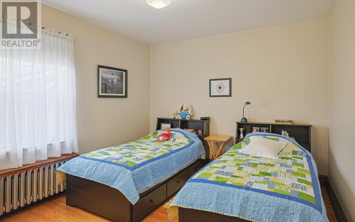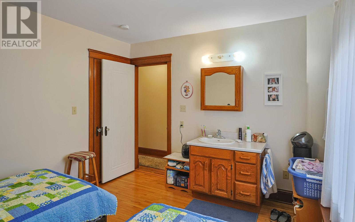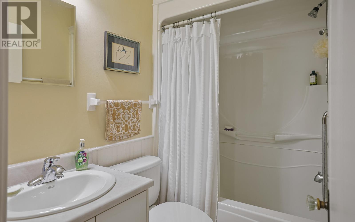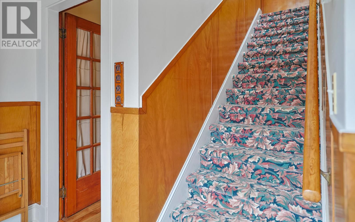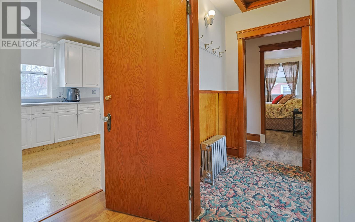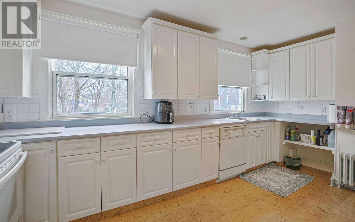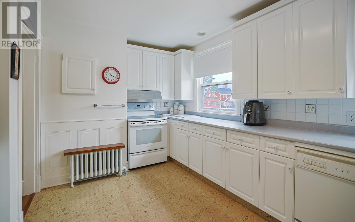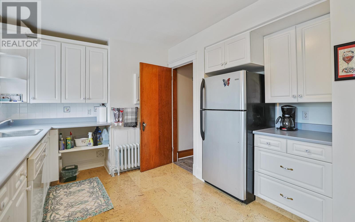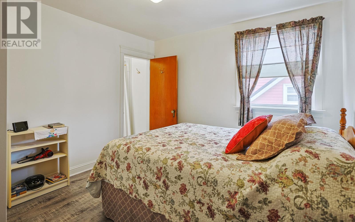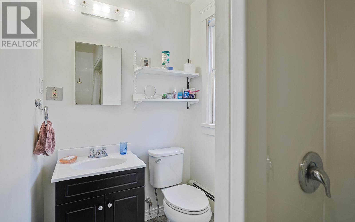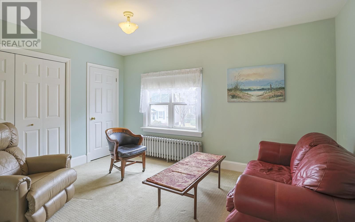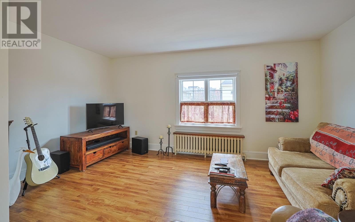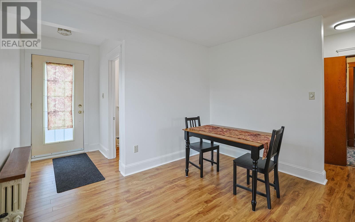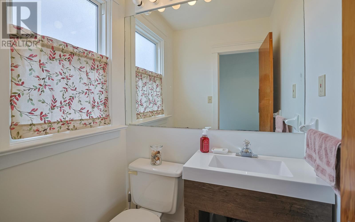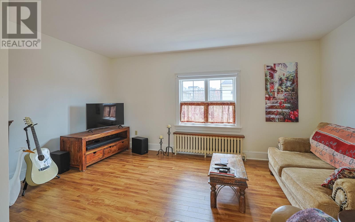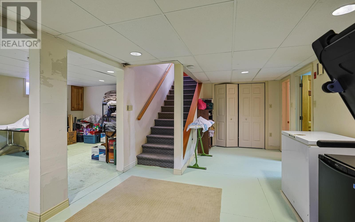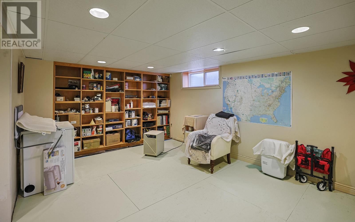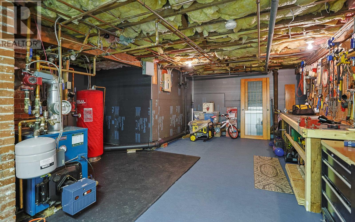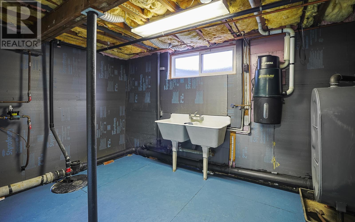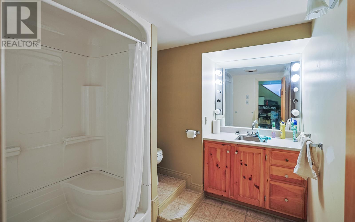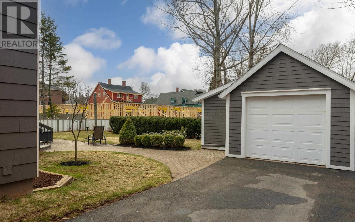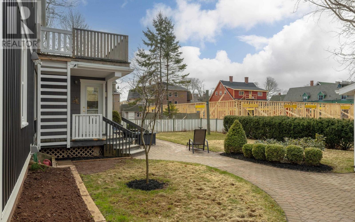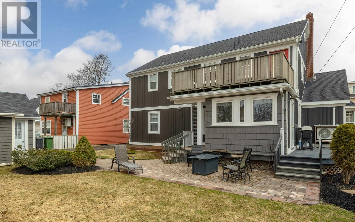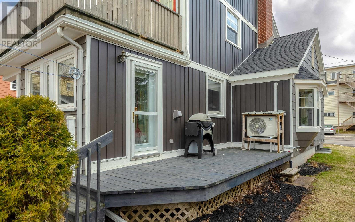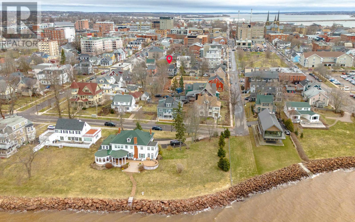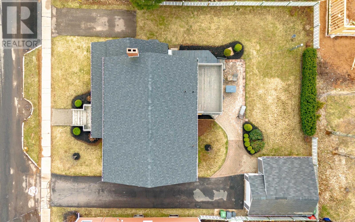4 Bedroom
4 Bathroom
Baseboard Heaters, Furnace, Central Heat Pump, Hot Water, In Floor Heating, Radiant Heat
$749,000
Location, location, location. This fantastic meticulously maintained home features: two ( 2-bedroom) units, There are separate entrances to each unit, two driveways, a great detached garage all surrounded by beautiful landscaped lot. Walking distance to everything that downtown living has to offer- Confederation Centre of the Arts, Victoria Park, boardwalks, fine dining, coffee shops, live theater, shopping, markets, yacht clubs and much more. The home is in the Colonel Gray School districts. Opportunity to live in one residence and rent out the other for either extra income or to offset the mortgage. Check out the media link and photos. This home is a must see. (id:54221)
Property Details
|
MLS® Number
|
202407628 |
|
Property Type
|
Single Family |
|
Community Name
|
Charlottetown |
Building
|
Bathroom Total
|
4 |
|
Bedrooms Above Ground
|
4 |
|
Bedrooms Total
|
4 |
|
Appliances
|
Range - Electric, Dishwasher, Dryer - Electric, Washer, Refrigerator |
|
Exterior Finish
|
Vinyl, Wood Siding |
|
Flooring Type
|
Cork, Engineered Hardwood, Hardwood, Vinyl |
|
Foundation Type
|
Poured Concrete |
|
Half Bath Total
|
1 |
|
Heating Fuel
|
Electric, Oil |
|
Heating Type
|
Baseboard Heaters, Furnace, Central Heat Pump, Hot Water, In Floor Heating, Radiant Heat |
|
Stories Total
|
2 |
|
Total Finished Area
|
2383 Sqft |
|
Type
|
Duplex |
|
Utility Water
|
Municipal Water |
Parking
|
Detached Garage
|
|
|
Paved Yard
|
|
Land
|
Acreage
|
No |
|
Sewer
|
Municipal Sewage System |
|
Size Total Text
|
Under 1/2 Acre |
Rooms
| Level |
Type |
Length |
Width |
Dimensions |
|
Second Level |
Bedroom |
|
|
14x10.6 |
|
Second Level |
Bedroom |
|
|
11.x9. |
|
Second Level |
Bedroom |
|
|
14.8x9 |
|
Second Level |
Bath (# Pieces 1-6) |
|
|
4.4x4.11 |
|
Second Level |
Dining Nook |
|
|
11.7x11 |
|
Second Level |
Bath (# Pieces 1-6) |
|
|
9.9x4.11 |
|
Basement |
Bath (# Pieces 1-6) |
|
|
7.8x8.6 |
|
Main Level |
Primary Bedroom |
|
|
14.x13. |
|
Main Level |
Bedroom |
|
|
13.x10.7 |
|
Main Level |
Bath (# Pieces 1-6) |
|
|
4.11x6.11 |
|
Main Level |
Living Room |
|
|
18x12.2 |
|
Main Level |
Dining Room |
|
|
14.x8.3. + 6.6x21 |
|
Main Level |
Laundry Room |
|
|
9.11x8.6 |
|
Main Level |
Kitchen |
|
|
10x8.6 |
|
Main Level |
Dining Nook |
|
|
15.6x8. |
|
Main Level |
Foyer |
|
|
11.9x8.6 |
https://www.realtor.ca/real-estate/26769474/43-rochford-charlottetown-charlottetown


