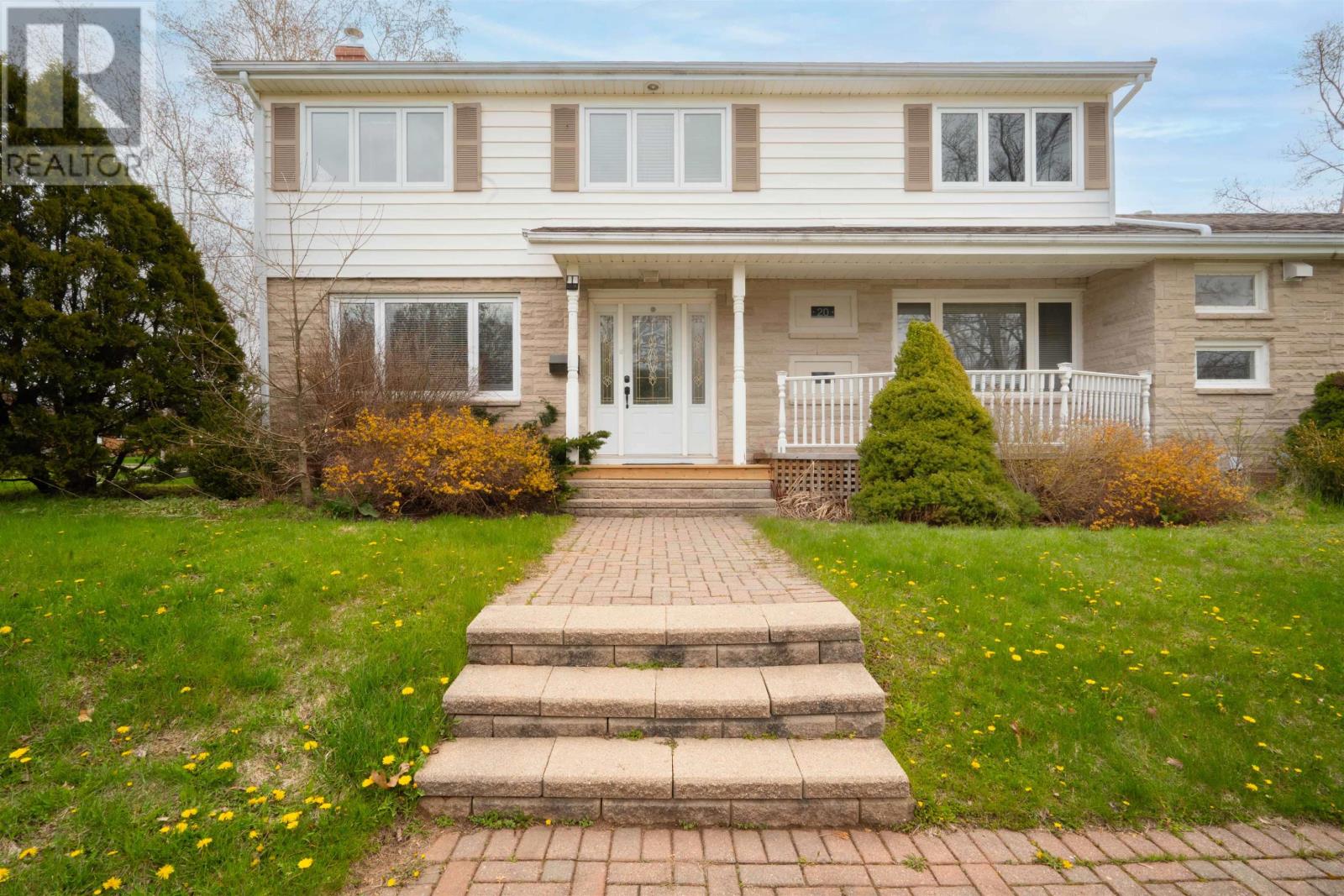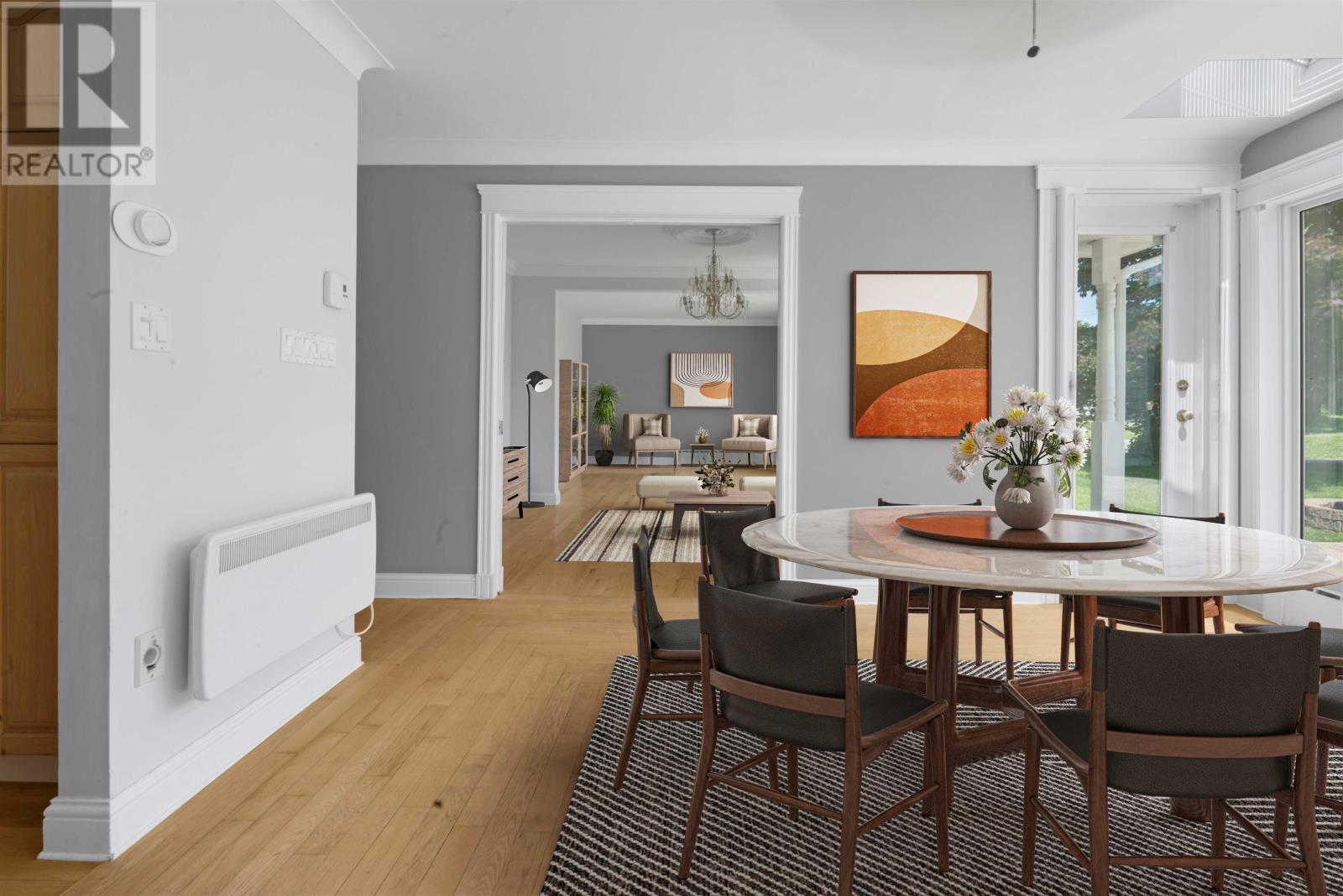5 Bedroom
3 Bathroom
Fireplace
Baseboard Heaters, Furnace, Wall Mounted Heat Pump
Landscaped
$665,000
Welcome to 20 Edinburgh Drive, an exquisite residence in Charlottetown's prestigious Brighton neighbourhood?a timeless gem from the early 1970s. This remarkable two-story home, spanning 5 bedrooms and 3 bathrooms across 2900 square feet, sits majestically on a sprawling 0.22-acre corner lot. As you approach the residence, a brick walkway guides you to the covered veranda, providing a glimpse of the sophistication within. The main level welcomes you with immediate access to a versatile bedroom, ideal for a home office. East-facing living and dining rooms connect seamlessly to the backyard deck, creating a harmonious indoor and outdoor living blend. The detached double garage, complete with electric wiring, enhances the allure of this upscale abode. Sunlit east-facing rooms illuminate the interior, enhancing the atmosphere for elegant decor and thriving indoor plants. The dining area effortlessly transitions to the west-facing kitchen, featuring wood cupboards, butcher block counters, and a white tile backsplash, all set against rich hardwood flooring. A unique feature awaits on the main level?a self-contained bachelor suite with its own entrance. This self-contained space, adhering to local regulations, is an ideal haven for 1-2 occupants, featuring a bathroom, laundry, kitchenette and fireplace. With a rental history boasting $1250 monthly for long-term stays and $4000 monthly as a short-term rental, this suite is a coveted investment opportunity. Descending to the fully carpeted lower level, discover an open-concept living area with a retro black bar setup?an ideal space for entertaining. Additional amenities include a storage room, providing practical solutions for organized living. The upper level hosts 3 guest bedrooms and 2 bathrooms with an ensuite bath culminating in the expansive primary suite. Revel in the luxury of a walk-in closet and a spa-like bathroom with a walk-in tile shower and glass sliding doors. Welcome home to the allure of 20 Edinburgh Drive. (id:54221)
Property Details
|
MLS® Number
|
202400635 |
|
Property Type
|
Single Family |
|
Community Name
|
Charlottetown |
|
Amenities Near By
|
Golf Course, Park, Playground, Public Transit, Shopping |
|
Community Features
|
Recreational Facilities, School Bus |
|
Equipment Type
|
Propane Tank |
|
Rental Equipment Type
|
Propane Tank |
|
Structure
|
Deck, Patio(s) |
Building
|
Bathroom Total
|
3 |
|
Bedrooms Above Ground
|
5 |
|
Bedrooms Total
|
5 |
|
Appliances
|
Stove, Dishwasher, Dryer - Gas, Washer, Refrigerator |
|
Constructed Date
|
1972 |
|
Construction Style Attachment
|
Detached |
|
Exterior Finish
|
Brick, Vinyl |
|
Fireplace Present
|
Yes |
|
Flooring Type
|
Carpeted, Ceramic Tile, Hardwood, Tile |
|
Foundation Type
|
Poured Concrete |
|
Heating Fuel
|
Electric, Oil, Propane |
|
Heating Type
|
Baseboard Heaters, Furnace, Wall Mounted Heat Pump |
|
Stories Total
|
2 |
|
Total Finished Area
|
2898 Sqft |
|
Type
|
House |
|
Utility Water
|
Municipal Water |
Parking
|
Detached Garage
|
|
|
Paved Yard
|
|
Land
|
Acreage
|
No |
|
Land Amenities
|
Golf Course, Park, Playground, Public Transit, Shopping |
|
Land Disposition
|
Cleared |
|
Landscape Features
|
Landscaped |
|
Sewer
|
Municipal Sewage System |
|
Size Total Text
|
Under 1/2 Acre |
Rooms
| Level |
Type |
Length |
Width |
Dimensions |
|
Second Level |
Primary Bedroom |
|
|
23x11.7 |
|
Second Level |
Ensuite (# Pieces 2-6) |
|
|
11.2x8.2 + laundry |
|
Second Level |
Other |
|
|
11.4x4 Walk in Closet |
|
Second Level |
Bedroom |
|
|
11.11x8.03 |
|
Second Level |
Bedroom |
|
|
11.1x12 |
|
Second Level |
Bath (# Pieces 1-6) |
|
|
8.10x4.10 |
|
Basement |
Recreational, Games Room |
|
|
25.09x22 |
|
Basement |
Storage |
|
|
11.9x10 b |
|
Main Level |
Foyer |
|
|
7.7x7.6 |
|
Main Level |
Living Room |
|
|
22.7x11.3 |
|
Main Level |
Kitchen |
|
|
13.04x10.10 |
|
Main Level |
Dining Nook |
|
|
12.05x12.11 |
|
Main Level |
Bedroom |
|
|
12.7x10.7 |
|
Main Level |
Other |
|
|
16x6+6X8 PATIO |
|
Main Level |
Other |
|
|
18x13 secondary suite |
|
Main Level |
Kitchen |
|
|
5.10x5.01 Kitchenette |
|
Main Level |
Bath (# Pieces 1-6) |
|
|
6.08x5.02 + laundry |
https://www.realtor.ca/real-estate/26406849/20-edinburgh-drive-charlottetown-charlottetown















































