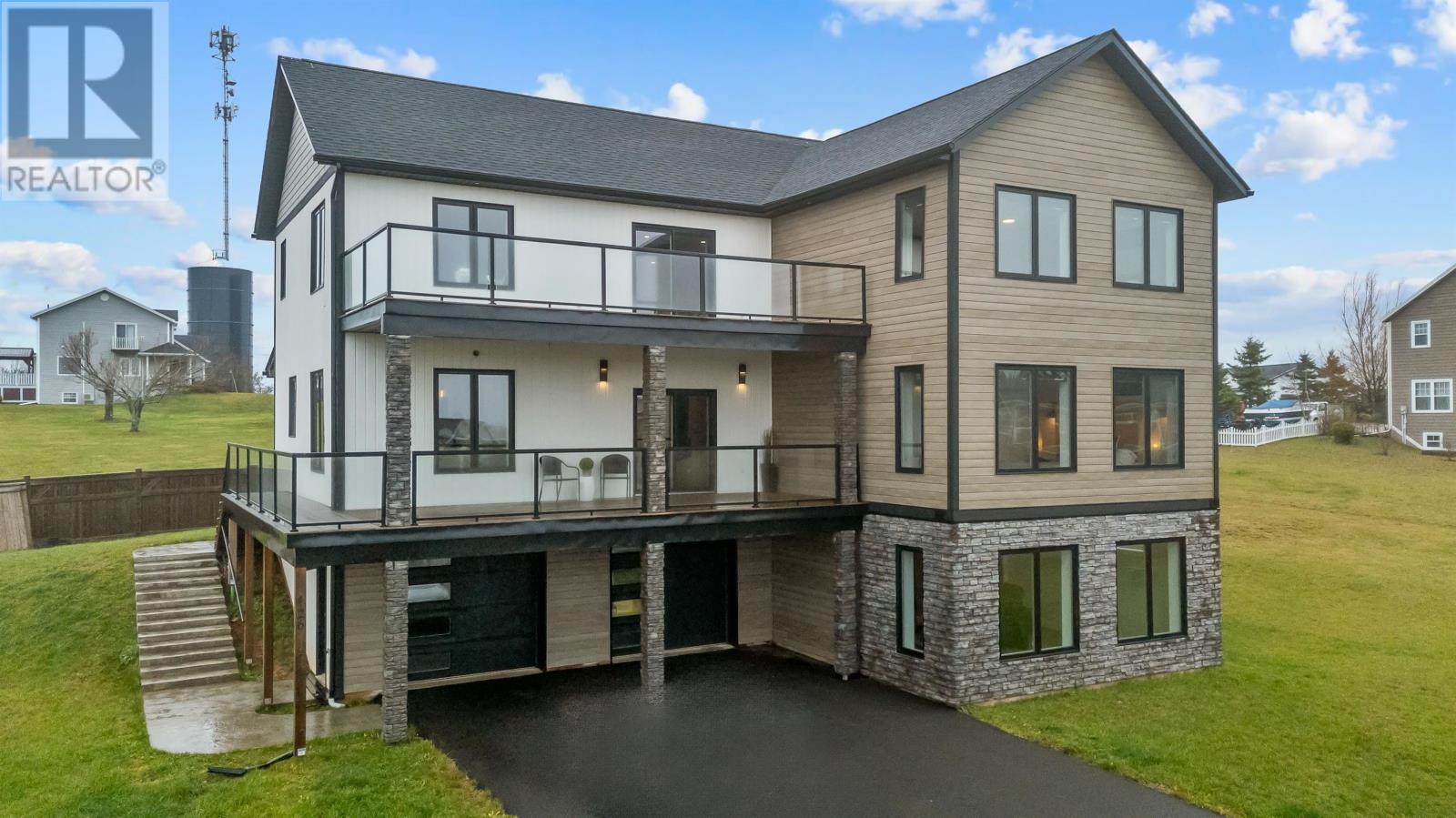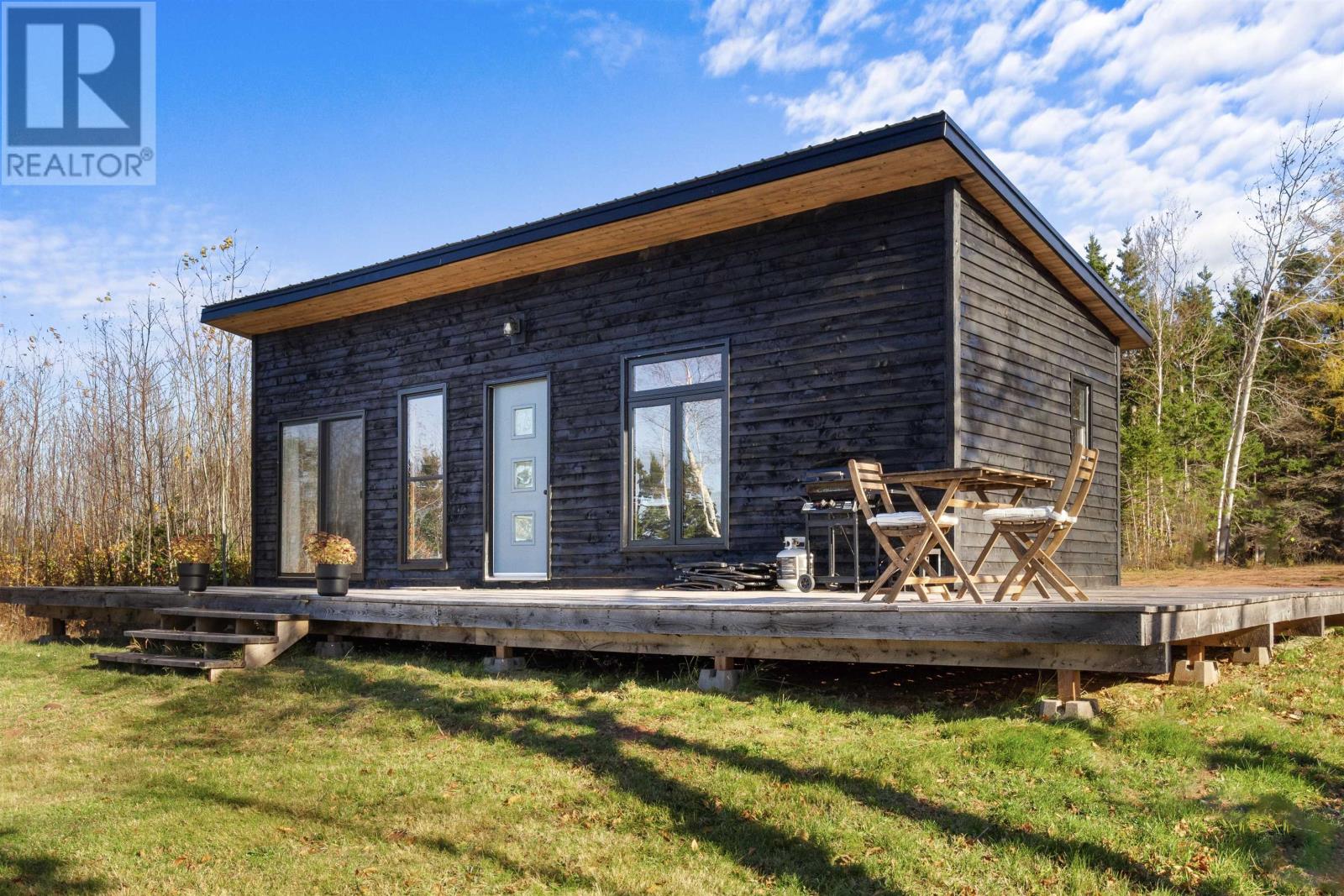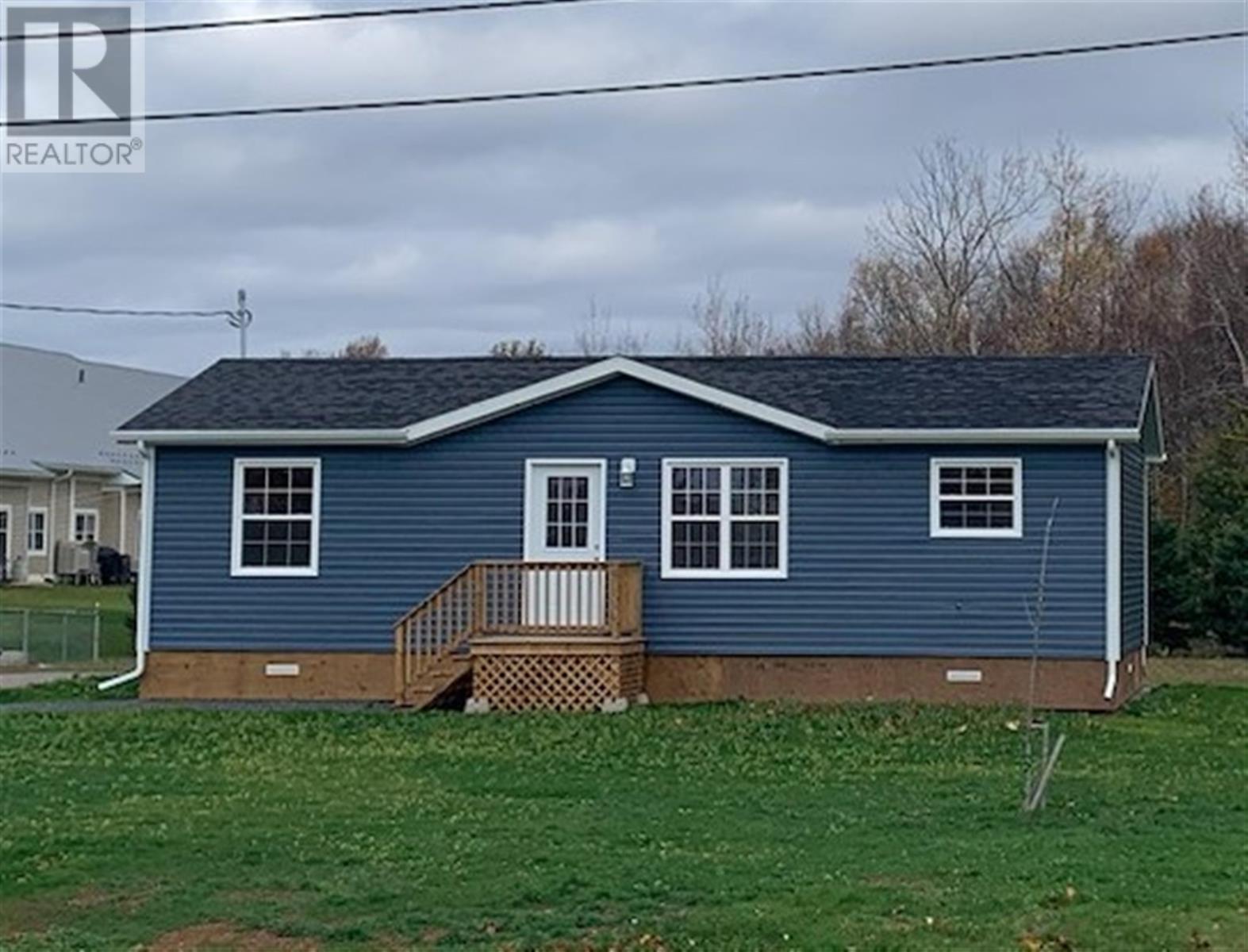33 Bridget Drive
Charlottetown, Prince Edward Island
Welcome to 33 Bridget Drive located in the highly desirable Windsor Park neighbourhood in West Royalty. This newly constructed home includes 5 bedrooms, 3 bathrooms, and a secondary suite on lower level with a separate entrance. The main level offers a bright open concept, with custom kitchen and vaulted ceilings, and a large deck accessible off the dining room. Two bedrooms are located on one side of the home, while the primary bedroom and ensuite is located on the other side, allowing for a private oasis with a soaker tub, walk-in shower, and large walk-in closet. The lower level includes a secondary suite with two bedrooms, bathroom and full kitchen including fridge, stove, and dishwasher. The apartment is accessible though a separate entrance. Additional patio doors leading to a separate deck provide lots of natural light. HST included in the purchase price, rebate to be assigned to Vendor. Vendor is directly related to listing agent. (id:54221)
116 Brighton Road
Brighton, Prince Edward Island
Water view building lot situated in the heart of Charlottetown?s highly coveted Brighton neighbourhood, 116 Brighton Road offers a premier 0.327 acre parcel measuring 250 by 57.2 feet with all survey pins in place. This property presents one of the last opportunities to craft a luxury residence in this distinguished area. Brighton is a neighbourhood rich in character, where homes reflect both architectural ambition and refined taste, attracting those with the vision and means to create something truly extraordinary. Every detail has been meticulously prepared to ensure a seamless build. Municipal water and sewer connections are already established on site and ready for reconnection. With paved driveway access and confirmed building approval, this lot is fully prepared for construction, making it ideal for those seeking the rare opportunity to build on a Water View property. The setting is nothing short of extraordinary, with tranquil water views stretching along the picturesque Victoria Park boardwalk. This prized waterfront destination in Charlottetown is known for its scenic paths, popular with walkers, runners, and cyclists, and is one of the city?s most photographed locations. This property also places you within walking distance of downtown Charlottetown?s fine dining, boutique shopping, and cultural landmarks, blending convenience with elegance. 116 Brighton Road is more than an exclusive offering; it represents a rare opportunity to build a legacy in a neighbourhood where land availability is almost nonexistent. For those who appreciate timeless sophistication and the privilege of designing a home to their exacting standards, this property provides a singular chance to make a lasting mark on one of Charlottetown?s finest landscapes. (id:54221)
59 Warburton Drive
Charlottetown, Prince Edward Island
Well maintain Spacious 4 level side split home with 7 bedroom, 4 bathroom . This terrific spacious family home is located in the city with quick and easy access to UPEI , schools, shopping and transit. The home features a large formal living room with hardwood floors, formal dining room, eat in kitchen with breakfast bar on main floor . Second level features Large master bedroom with suite & walk in closet , 3 more good size of bedrooms plus two full bathrooms . There are 2 additional bedroom and full bath as well as an attached garage above ground level. Basement offers 2 office and laundry and utility room. There is a multi level deck with hot tub out back. All measurements approximate. Solar panel system loan to be transfer to the buyer on closing. (id:54221)
1454 Rte 19
New Dominion, Prince Edward Island
This beautiful home is making a splash with its gorgeous landscape property and stunning curb appeal, lovely front veranda, side patio and the beautiful backyard that features a pool, hot tub, dining spaces for family gatherings and entertaining friends. Whether it be firing up the barbecue or enjoying a swim in the pool or relaxing in the hot tub, these features has extended the families enjoyment of the outdoor space into the cooler seasons. This home is in a very desirable location being only minutes from the town of Cornwall. Inside, you will find a wonderful open concept kitchen, dining area with beautiful sliding glass patio doors and large sunken living room. The dining area over looks the pool area that features approx 500 Sq ft of patio decking. The kitchen comes complete with fridge, range over the range microwave and dishwasher. The home flows beautifully through the large open concept spaces and has built-in corner cabinet. The main level also features three bedrooms and one full bathroom.The bathroom features a charming sitting area complete with a mirror and well-designed counter space creating the perfect space for ample storage for beauty essentials but also offers a comfortable spot to prepare for the day. Downstairs has a cozy family room/ games room with wood stove, a home gym and yoga area, perfect space for your total fitness and it has a heat pump. The lower level also features an office/ guest room, second bathroom / laundry room and large storage room. This property has lots of peace and tranquility with its beautiful surroundings and is in a very desired location, only 15 minutes to Charlottetown and close to South Shore beaches, restaurants, golf courses, schools, churches and everything that the town of Cornwall has to offer. Some of the great updates include 2 heat pumps, a new asphalt shingle roof in 2019 and the home has a paved circular driveway. (id:54221)
8 Greenwood Drive
Charlottetown, Prince Edward Island
Welcome to 8 Greenwood Drive, a charming home nestled in the sought-after neighborhood of East Royalty. This spacious property offers a perfect blend of comfort and functionality, with over 2800 sq. ft. of finished living space situated on a generous 0.4-acre lot. The main level features a bright and inviting layout, including three cozy bedrooms, a full bathroom, a welcoming living room, and a dedicated dining area. The kitchen is functional and spacious, ideal for preparing meals and entertaining. Additionally, a versatile office/den space provides the flexibility to work from home or create your own personal retreat. The lower level expands the living area with a large recreation room that can easily serve as a family room, workout space, or hobby area?whatever suits your lifestyle. You'll also find a second office/den, perfect for additional work or study space, as well as a full bathroom for added convenience. With a metal roof for long-lasting durability and a well-maintained exterior, this home offers peace of mind for years to come. The large lot provides ample outdoor space for gardening, relaxation, or play. Ideally located in a quiet, family-friendly neighborhood, 8 Greenwood Drive is a fantastic place to call home. Don't miss the opportunity to make it yours. Some photos are virtually staged. All measurements are approximate, and buyers are encouraged to verify if deemed necessary. (id:54221)
26 Strawberry Lane
Stratford, Prince Edward Island
Welcome to your dream home! Nestled in the highly desirable subdivision of Strawberry Lane in Stratford, this breathtaking three-level property offers the perfect combination of modern luxury and convenience. With meticulous attention to detail, this brand new estate can be sold turn-key, ensuring a smooth and effortless transition into your new home. The home features 4 bedrooms and a flex room, two living rooms, an office and stunning water views from the top two stories of the home. The heart of this home is the open-concept kitchen and living area, designed to perfection with an inviting flow that makes it ideal for both daily living and entertaining. The state-of-the-art kitchen boasts brand-new stainless steel smart appliances, ensuring you have the latest in home technology at your fingertips. The quartz countertops provide a sleek, durable surface, while the custom cabinetry offers both style and function for all your culinary needs. This stunning kitchen even comes complete with its own separate coffee bar nook or extra pantry space if desired. Also on the main floor is the Master Bedroom with its own walk in closet and stunning ensuite bath complete with smart shower, soaker tub and his and her sinks. The room itself is beyond spacious and even comes with tray ceilings with exposed wood for an inviting and cozy feel. Upstairs you will find three more bedrooms, an additional full bathroom, grand sized laundry room and second entertainment room with fireplace. Downstairs you will find ample storage, a flex room great for a theatre room, gym, office or more, a half bath and your fully heated 2 car garage. Situated in the sought-after Strawberry Lane subdivision, this property not only offers luxury living but also puts you in close proximity to top-rated schools, parks, shops, and local amenities. All measurements are approximate and should be verified by purchaser if deemed necessary. (id:54221)
76 Heather Avenue
Charlottetown, Prince Edward Island
Pride of ownership is obvious with this well cared for and maintained family home featuring 1,232 Sq ft of living space on the main floor: Bright & spacious living room with wood fireplace; Dining room with hardwood floor and french doors; Eat In kitchen with loads of cupboard space; 3 bedrooms; and a bath and half. The lower level has a finished rec room, flex room, bathroom, and ample storage space. Many updates include metal roof; stone walkway and front step; high efficiency furnace and fibreglass oil tank, etc. Ideally located in Sherwood within walking distance of the new elementary school, the junior high school, and sports fields. Don?t hesitate to take a look at this one. (id:54221)
5459 Route 13
New Glasgow, Prince Edward Island
Welcome to 5459 Route 13!...[Virtual Tour] This fantastic property sits atop the New Glasgow valley with gorgeous views of the River Clyde and endless rolling hills. This prime location is 15 mins from Charlottetown, few mins from Cavendish and only minutes from the famous Glasgow Hills golf course, New Glasgow Lobster Suppers, and PEI Preserve Company. This beautiful century home boasts over 3500 Sq.ft with 5 bedrooms, 3.5 baths and 2 laundry rooms. As you enter the front door you will be greeted with a spacious foyer with travertine tiled floors that leads to the large country style kitchen with granite countertops. To the left of the foyer, you will find a family room with large bright windows with the adjacent room perfect for an office space or formal dining room. The breezeway includes a half bath and closet that leads to the 30?x34? heated triple car garage with space for 2-3 vehicles, recreational vehicles, and storage. The main level also includes a full bath and mudroom with laundry. As you make your way upstairs you will find a full bath, 3 more bedrooms and access to the attic. The attic is great for additional storage or can be used as a fifth bedroom. At the end of the upstairs hallway, you will find a secondary laundry along with the master bedroom. This 725 Sq.ft master bedroom is sure to please with vaulted ceilings, a five-piece ensuite bath, walk-in closet, propane fireplace, and an attached balcony great for sipping your morning coffee. The property has had many updates over the years; all new windows, siding, propane furnace and 30?x34? two level addition (2016), heat pump (2019), new 200-amp electrical panel with generator panel. Horse lovers will appreciate six-horse stall barn with an outdoor arena. This is truly one-of-a-kind property in the heart of beautiful New Glasgow. Property includes 26 acres with two cottages (Use to have six cottages, spot for 4 more cottages), an inground pool(18'x36') and 3 (id:54221)
36 Muttart Drive
Cornwall, Prince Edward Island
This newly constructed home is set on a spacious 0.28-acre lot in a well-maintained, mature neighbourhood. Built by the prestigious J2 Properties, this residence showcases exceptional attention to detail and design, beginning with the stamped concrete walkway that greets you as you step out of your vehicle. The main floor features a large open-concept area with cathedral ceilings spanning the dining room, a custom-designed kitchen with quartz countertops, and a living room with an electric fireplace and mantle. A patio door off the dining room provides direct access to a generously sized 24 x 12-foot back deck with privacy walls on both sides. The main floor also includes three bedrooms, with the primary suite offering a walk-in closet and an ensuite bath featuring a custom tile shower and a custom vanity with a quartz countertop. The home also has a large basement with 8-foot ceilings, three egress windows for potential future bedrooms, and plumbing ready for a future bathroom. This space can be finished for an additional cost if desired. Additionally, the home comes with an 8-year transferable home warranty. Located in the heart of Cornwall, this home is within walking distance of essential amenities such as an independent grocery store, post office, pharmacy, Tim Hortons, local restaurants/dairy bars, and public transit stops. (id:54221)
109 Fairdale Drive
Charlottetown, Prince Edward Island
Newly constructed SEMI-DETACHED home, 109 FAIRDALE DRIVE in Charlottetown's fastest growing subdivision Montgomery Heights. Still time to pick your paint, flooring and custom finishes. Well appointed 1/2 duplex boasts great curb appeal with black contemporary Atlantic windows, complimented with bone board and batten-vinyl siding...it features 3 bedroom and 2 full baths. Primary bedroom with walk-in closet and large ensuite bath with double sinks. Heat and cooling with an energy efficient 18,000 BTU ductless heat pump and convention heaters, large 2 car heated garage, custom kitchen with a large island with under counter lighting. Quartz countertops throughout. Features luxury vinyl plank flooring and ceramic tile. High end finishes throughout from some of the Island's top trades people. Exquisite lighting throughout. Pressure treated decks, patio doors, front covered porch. Energy efficient ICF party wall for added sound proofing, R24 insulation in walls and R50 in attic, paved driveway, lot graded and seeded lawn. A great starter home for first time homeowner or those looking to downsize with maintenance free living. This location is close to all of Charlottetown's amenities and only a 5 minute drive to downtown. 8 year LUX warranty. HST rebate to be assigned back to the Vendor. Note: Tax and assessment values to be determined. All measurements are approximate and should be verified by purchaser if deemed necessary. Listing is for right side of duplex. Owner is the listing agent. (id:54221)
210 Clearwater Bay Lane
Gaspereau, Prince Edward Island
This charming 1 bed, 1 bath to be moved home, built brand new in 2021, offers a unique opportunity for sustainable living. Designed for off-grid use, the home is fully self-sufficient, featuring a solar panel system for electricity and propane heating for warmth, allowing you to live independently while still enjoying modern comforts. It is wired with a 100 amp panel and can be connected to the grid if desired. This home comes fully furnished and decorated, making it completely turn-key and ready for immediate use. From the cozy living areas to the well-equipped kitchen and efficient bathroom, every space has been thoughtfully designed to maximize comfort in a compact, functional layout. Ideal for those seeking a peaceful, eco-friendly retreat, this home combines contemporary design with sustainability, making it the perfect choice for singles or couples looking to embrace a self-sustained lifestyle. This would make for the perfect AIRBNB! TO BE MOVED at the buyer's expense, offering the flexibility to place it on a property of your choice. Dimensions are 12x32. (id:54221)
333 Dover Road
Murray River, Prince Edward Island
HOME TO BE MOVED - Beautiful & Brand New! This custom, year-round, quality built, 2 bedroom, 1 bath home or cottage is ready to be moved to your lot, just in time for your family to enjoy PEI. Features include: lovely & bright, open-concept kitchen, dining & living room design, 200 amp service, electric heating, waterproof laminate floors, solid wood trim, (painted classic white), extra large windows, oversized laundry room, white cupboards, lots of storage & more! Enter the front door & note the double closets- kick off your shoes as you head towards the living area, which features large patio doors to the back of the home. To the right, check out the galley-style kitchen?so efficient to work in! There is a good sized bedroom to the left. Head down the hall, past the laundry area & you will find another bedroom and the well-sized bathroom with a 1 piece tub enclosure. This home is well insulated with both Batt & Blown-In (R26 in the walls & R50 in the ceilings). Upon delivery, your home will be insulated with spray foam underneath. Custom orders available! Offering FREE DELIVERY to your land in eastern PEI. All measurements to be verified by purchaser if deemed necessary. (id:54221)













