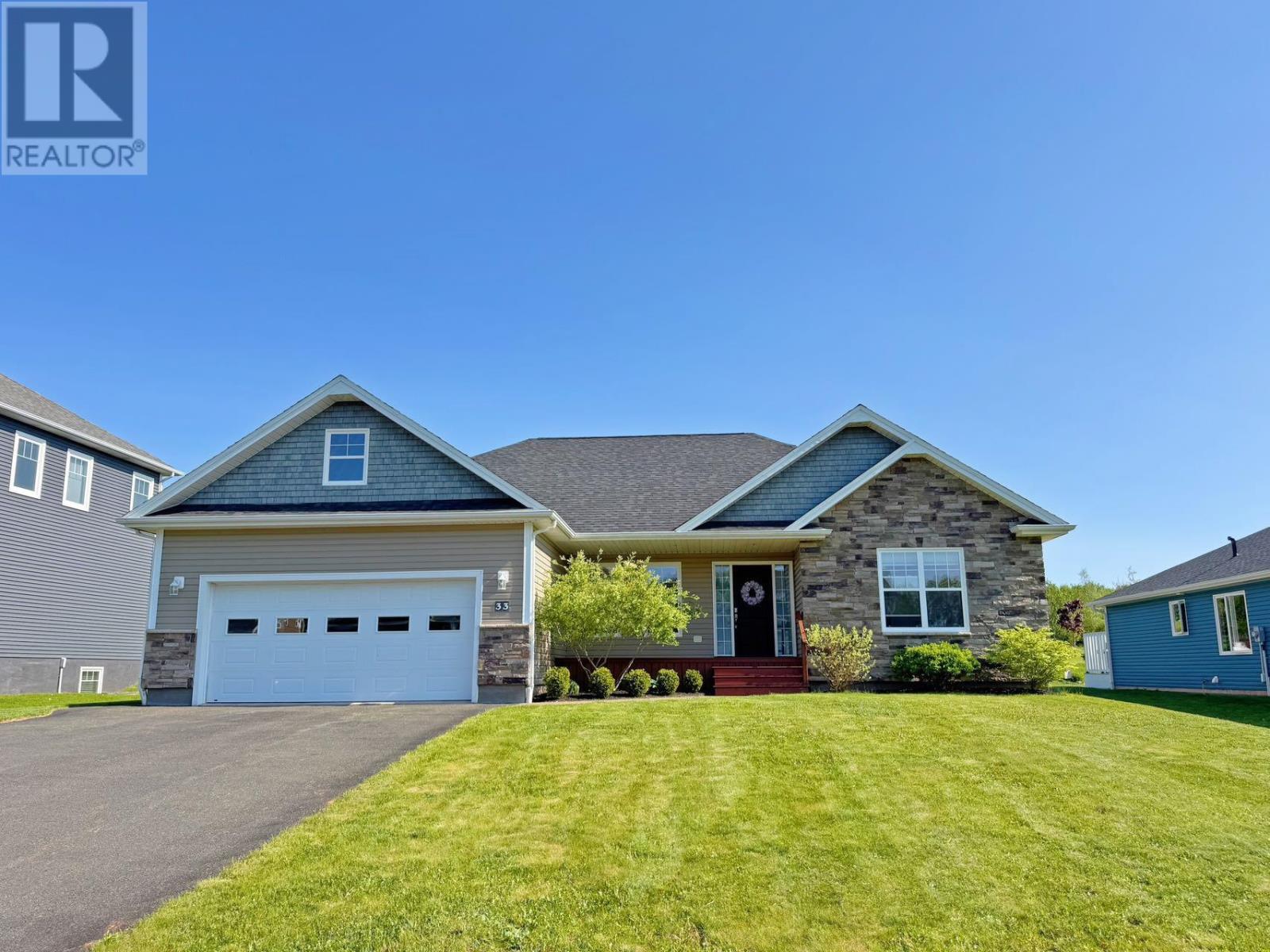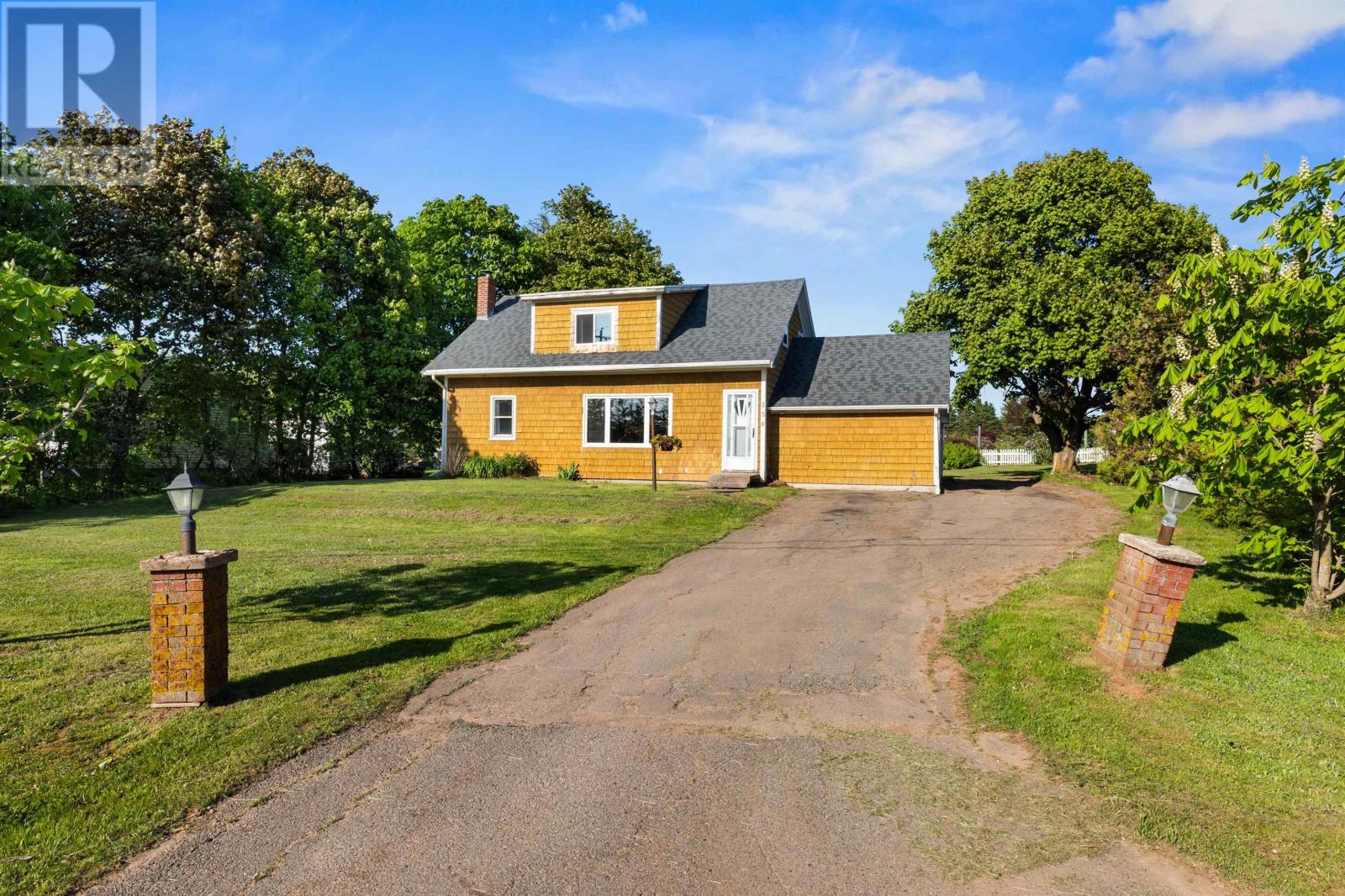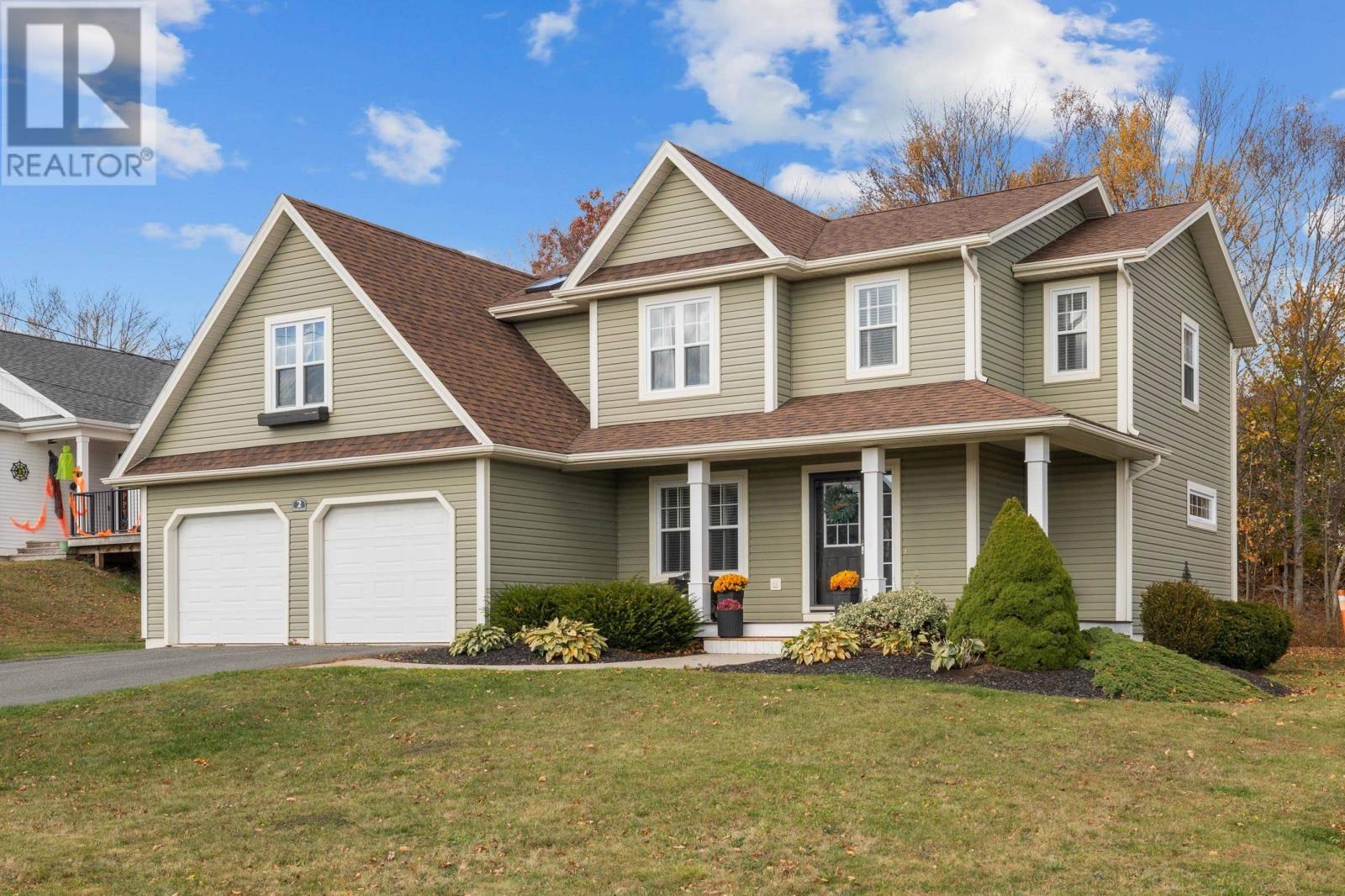1679 Kingston Road
Kingston, Prince Edward Island
Welcome to 1679 Kingston Rd, located just 10 minutes from Charlottetown and within the sought-after Bluefield Family of Schools district. The main level features an open-concept layout that connects the kitchen, dining, and living areas. Patio doors off the dining area lead to a newer 12x19 back deck, perfect for summer BBQs and relaxing outdoors. The lower level has been recently renovated to include a cozy family room with a wood stove, a second bathroom with a shower, and a combined laundry area. This level also offers interior access to the attached garage, providing added comfort and convenience. One of the standout features of this property is the 22x28 workshop, formerly used for a mechanic business, but ideal for hobbyists, tradespeople, or those in need of extra storage or workspace. (id:54221)
33 St. George Crescent
Stratford, Prince Edward Island
Nestled in the highly sought-after Stonington subdivision in Stratford, PEI, this custom build split plan rancher is a stunning residence offering 3,800 square feet of thoughtfully designed living space. Built for modern lifestyles, it boasts four generously sized bedrooms, three luxurious full bathrooms, and a versatile den-ideal as a private study or cozy retreat. At the heart of the home, the open-concept kitchen, living, and dining areas create a warm and inviting atmosphere, perfect for both entertaining and everyday comfort. Beneath, the expansive basement awaits your vision - a blank canvas ready to be transformed into a state of the art home theatre, personal gym, or additional living space tailored to your desires. Step outside to a serene backyard that borders Stonington Park's green space, ensuring both privacy and a picturesque natural setting to enjoy throughout the year. Crafted with an ICF foundation, this residence excels in energy efficiency and durability. Ideally situated just minutes from Fox Meadow Golf Course, breathtaking beaches, national park and essential amenities. this Stratford gem presents a rare opportunity to experience both convenience and tranquility. Don't miss the opportunity to make this remarkable home your own. (id:54221)
32 Sunset Lane
Cavendish, Prince Edward Island
Inside the Cavendish Beach National Park is this rare opportunity to own this spectacular home.This sought after location features a beautiful property that is zoned residential/commercial 2 and is everything you would expect and want on a gracious 3+- acres property located inside the Cavendish Beach National Park. A tranquil property with a beautiful setting located on a private road within walking distance to Sandy beaches is just short stroll. This spacious home features semi open concept, kitchen, dining, and living room with wonderful windows, a cozy wood-stove plus the home is also equipped with radiant infloor heat and heat pump for air conditioning. There is multiple sliding garden doors that lead out to the side covered deck from the living room and the primary bedroom. Here you can enjoy the lovely sea breeze, privacy and enjoy the stunning sunsets. The primary bedroom is a perfect size for your king size bed and other dressers. Plus the primary bedroom features an ensuite, with full tub and shower surround, vanity and toilet. There?s also additional guest room and another full bathroom. Theres also a conveniently placed laundry room close to the kitchen and easy access to the attached heated garage. The beautiful expensive decks highlight the outdoor spaces and run along the front and also one side of the home, perfect for entertaining and bbqing. Outside features rolling green meadows and has lots of room to incorporate, fire pits, hot tubs, wading pool or a swimming pool. This is an unique property and is zoned residential/ commercial # 2, giving the buyer the potential to develop the property into a cottage business, campground, miniature golf, take out diner, restaurant and so much more! This home comes fully equipped with appliances, fridge, range, over the range microwave, dishwasher and washer & dryer. Plus features a front deck 36 x 8 and a side covered deck 34x8 and comes with garden shed 10 x 12. Truly impressive property on 2. 94 Acres! (id:54221)
4345/4347 Route 13
Hunter River, Prince Edward Island
Welcome to 4345/4347 Hunter River, a unique two-dwelling property located right on the beautiful Hunter River?conveniently located just 15 minutes from Charlottetown and 20 minutes from Summerside. This versatile setup offers endless potential as a family home, rental property, or Airbnb investment. 4345 is the main home featuring 3 bedrooms and 1 bathroom. The main floor includes a bright kitchen/dining area, a cozy sunporch with deck overlooking a spacious backyard and the river, a spacious living room with heat pump, the primary bedroom, and a full bathroom. Upstairs offers two additional bedrooms and a charming sitting nook. 4347 is a 15? x 23? two-story secondary dwelling with 1 bedroom and 1 bathroom, plus a two-level deck overlooking the river. It?s currently rented to a reliable long-term tenant. Ideal as a multi-generational property, mortgage helper, or fully-rented investment, this riverfront property offers both flexibility and income potential in a peaceful setting. Listing agent is the owner of the property. (id:54221)
32 Sunset Lane
Cavendish, Prince Edward Island
Inside the Cavendish Beach National Park is this rare opportunity to own this spectacular home.This sought after location features a beautiful property that is zoned residential/commercial 2 and is everything you would expect and want on a gracious 3+- acres property located inside the Cavendish Beach National Park. A tranquil property with a beautiful setting located on a private road within walking distance to Sandy beaches is just short stroll. This spacious home features semi open concept, kitchen, dining, and living room with wonderful windows, a cozy wood-stove plus the home is also equipped with radiant infloor heat and heat pump for air conditioning. There is multiple sliding garden doors that lead out to the side covered deck from the living room and the primary bedroom. Here you can enjoy the lovely sea breeze, privacy and enjoy the stunning sunsets. The primary bedroom is a perfect size for your king size bed and other dressers. Plus the primary bedroom features an ensuite, with full tub and shower surround, vanity and toilet. There?s also additional guest room and another full bathroom. Theres also a conveniently placed laundry room close to the kitchen and easy access to the attached heated garage. The beautiful expensive decks highlight the outdoor spaces and run along the front and also one side of the home, perfect for entertaining and bbqing. Outside features rolling green meadows and has lots of room to incorporate, fire pits, hot tubs, wading pool or a swimming pool. This is an unique property and is zoned residential/ commercial # 2, giving the buyer the potential to develop the property into a cottage business, campground, miniature golf, take out diner, restaurant and so much more! This home comes fully equipped with appliances, fridge, range, over the range microwave, dishwasher and washer & dryer. Plus features a front deck 36 x 8 and a side covered deck 34x8 and comes with garden shed 10 x 12. Truly impressive property on 2. 94 Acres! (id:54221)
330 Malpeque Road
Charlottetown, Prince Edward Island
Great 4 bedroom, 1 bathroom home located on 0.49 acres in a desirable area in Charlottetown. Large yard with mature trees and circular driveway. This home offers lots of room and the potential to add a secondary suite if so desired. Updates include all new electrical fixtures and 200amp panel, new convect air heat in each room, electric hot water heater, floors in kitchen, entryway, and bedrooms upstairs. Asphalt roof is approximately 7 years old. Don't miss your chance to make this this great family property yours. (id:54221)
236 Route 6
Tenmile House, Prince Edward Island
Pretty unique package like none other on the market today! Sitting on 3.6 acres within an orchard of young fruit bearing trees! This home is over 1600 sq. ft. of cared for space. Full home Generac generator system. Many updates from shingles, heat pumps, flooring, painting, blown in attic insulation, paving, landscaping and much more. 3 bedrooms, 2 bath home with open concept living. Two car attached garage. Outside you will need to look at the photos and see the property to understand the beauty of the grounds. Another part of the package is the detached garage with 3 levels for cars, toys, gallery studio or whatever oasis you can dream up! Plus a fantastic garden shed. Centrally located between the beaches and Charlottetown. (id:54221)
St Marys Road
Hope River, Prince Edward Island
This 5.6-acre lot in Hope River is a prime opportunity, just a 10-minute drive from Cavendish Beach. The land is fully cleared, offering stunning views and plenty of space. Perfect for those craving open space and coastal vibes with endless potential. All measurements are approximate and should be verified by the Buyer(s). (id:54221)
124 North River Road
Brighton, Prince Edward Island
Location and Opportunity! 124 North River Rd is a property that looks like it's right out of a storybook with its beautiful curb appeal, Cape Cod style home, generous lot size, walking distance to the extraordinary Victoria Park, and placed in the highly sought after and very historic neighbourhood of Brighton! Currently being rented as an over/under duplex to very respectable tenants, you would have some options here: Continue renting both suites totalling $4000/mo of income; live in one suite and rent out the other to offset your mortgage; or easily live in it as a single family dwelling! The property has been very well maintained and updated over the years with current and previous owners. The main floor 3 bedroom 1.5 bath suite, combined with the basement totals over 2,500sqft with 1,626sqft of that being finished living space. The main floor includes 2 spacious bedrooms, a full bath, an updated modern kitchen, dining room, a spacious living room with original birch hardwood floors, and direct access to the deck and tranquil backyard! The main floor suite also includes the basement which has a large legal bedroom with an ensuite half bath, a laundry area, and a substantial space that could be used as a workshop, studio, and/or storage! The upper suite can be described as bright and characteristic! With new engineered hardwood throughout, the comfort and coziness is felt immediately! The upper suite has 2 large bedrooms, 1 full bathroom, a kitchen with a new refrigerator, dining room, a massive living room- complete with a hidden storage bookshelf, and a Juliet balcony off the back overlooking the backyard. Outside, the long paved driveway has been expanded for a turn around area or extra parking, and the 2 car wired garage provides more parking, or extra storage if need be! Just a short drive or walk from downtown Charlottetown. How would you continue the chapters of this storybook property?. (id:54221)
160 Kindred Avenue
Charlottetown, Prince Edward Island
Introducing a beautifully designed, largest semi detached home in Charlottetown's fastest growing neighborhood of Montgomery Estates .Boasting over 2300 finished square feet with 5 bedrooms and 3 bathrooms. This semi is ideal for retirees, first time home buyers or investors seeking to add to their real estate portfolio. This exquisite home offers the perfect location, with plenty of amenities only minutes away. Entering the home leads into the open concept kitchen/living room. Off the back there are double garden doors and a welcoming pressure treated back deck ? perfect for entertaining or simply taking in the awesome view of hidden valley subdivision. The home was designed with 5 large bedrooms over two levels, including a large primary suite complete with an ensuite bathroom and walk-in closet. The split design layout ensures privacy and separation between each bedroom. The modern, open concept kitchen features white custom cabinets, a large Island for entertaining and stunning quartz countertops, exquisite lighting and modern stainless-steel appliances. Many windows throughout the house allow for ample natural light, creating a bright and airy atmosphere. All three bathrooms feature quartz countertops and under-mount sinks, while the large garage provides ample space for two vehicles and your storage needs. Energy efficient heating and cooling are provided by an 18000 BTU heat pump on each level. Restrictive covenants are in place to protect your investment. The home is located in a great school district and has great curb appeal with bone color siding, board and batten siding and black garage doors with designer windows across the top, this home is everything you could ask for. HST included in price, rebate to be assigned to the Vendor. All measurements are approximate and should be verified by purchaser if deemed necessary. Please note: Tax and Assessment values are to be determined. Owner is the listing agent. (id:54221)
34 Mackay Drive
Charlottetown, Prince Edward Island
When Viewing This Property on Realtor.ca Please Click on the Multimedia or Virtual Tour Link for More Property Info.34 Mackay Drive, located in the desirable neighbourhood of Parkdale in Central Charlottetown. This spacious 4-bed, 2-bath home can utilize the 4-level split as a studio apartment with its own side entrance, making it an excellent choice for families who want a boost with their mortgage payment. This self-contained newly renovated unit can be rented out for additional income or used as a private space for extended family. Outside, the property boasts a well-maintained fenced in yard, ideal for outdoor activities & gardening. The home's location in Parkdale provides easy access to top-rated schools, nearby churches, & a variety of local amenities, ensuring all your needs are met within a short distance. Don't miss out on this fantastic opportunity to own a versatile & spacious home in a prime Charlottetown location. (id:54221)
2 Pembroke Crescent
Stratford, Prince Edward Island
Welcome to 2 Pembroke Crescent, a stunning single-family home located in one of Stratford, PEI?s most sought-after neighborhoods. Set on a generous 0.28-acre lot, this spacious 4-bedroom, 4-bathroom residence offers the perfect blend of luxury, comfort, and functionality, making it ideal for family living and entertaining. Upon entering, you're greeted by an expansive living area featuring gleaming hardwood floors and a cozy propane fireplace, creating a warm and inviting atmosphere. The open-concept design flows seamlessly into a custom-designed kitchen, complete with a central island?perfect for meal prep and gathering with loved ones. The lower level of the home boasts a large recreation room, providing additional space for family activities or a relaxing retreat. With in-floor heating throughout, this home ensures warmth and comfort year-round. The primary suite is a true sanctuary, offering a spacious retreat with an ensuite bathroom that features double sinks and a luxurious jetted tub. Each of the additional bedrooms is generously sized, providing ample room for the whole family. For added convenience, the home includes an attached 22x24 double garage?ideal for parking, storage, or a workshop. Positioned just over one kilometer from the prestigious Fox Meadow Golf Course, this home offers easy access to top-rated schools, shopping, and local amenities. Stratford?s vibrant lifestyle awaits you in this beautiful property where luxury meets convenience. Don't miss the opportunity to make this dream home yours. (id:54221)













