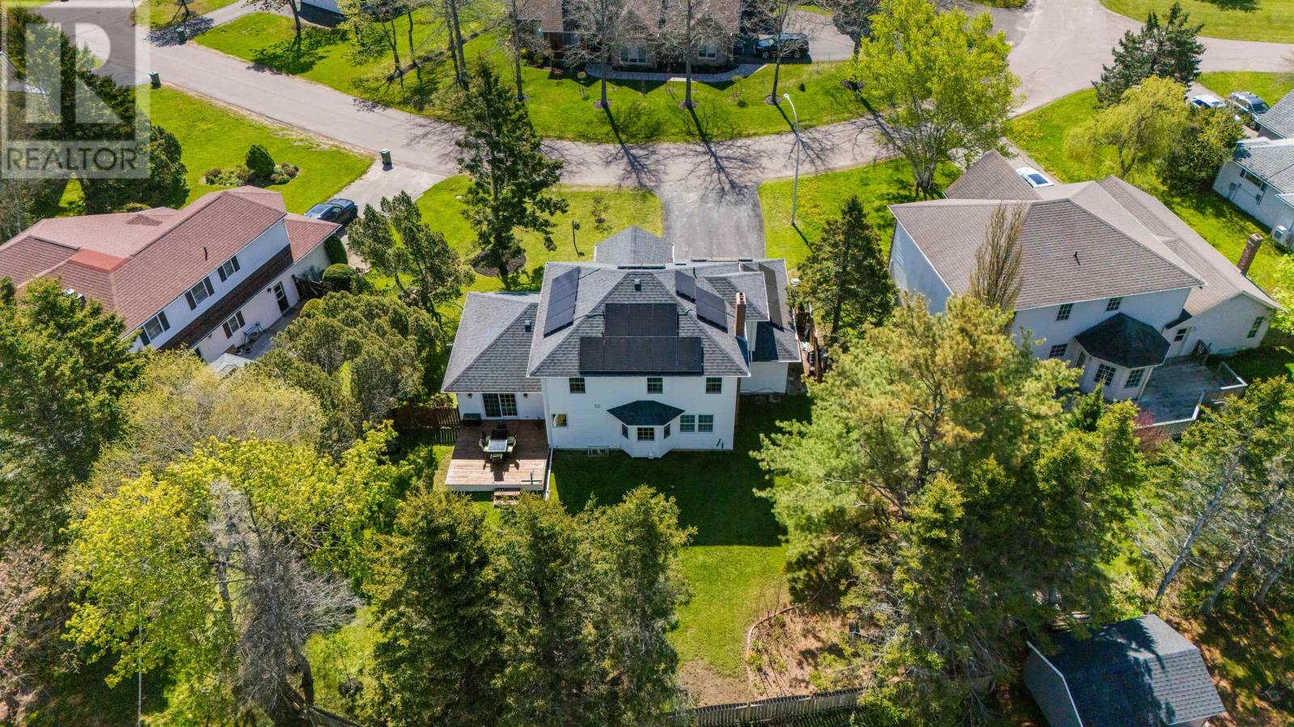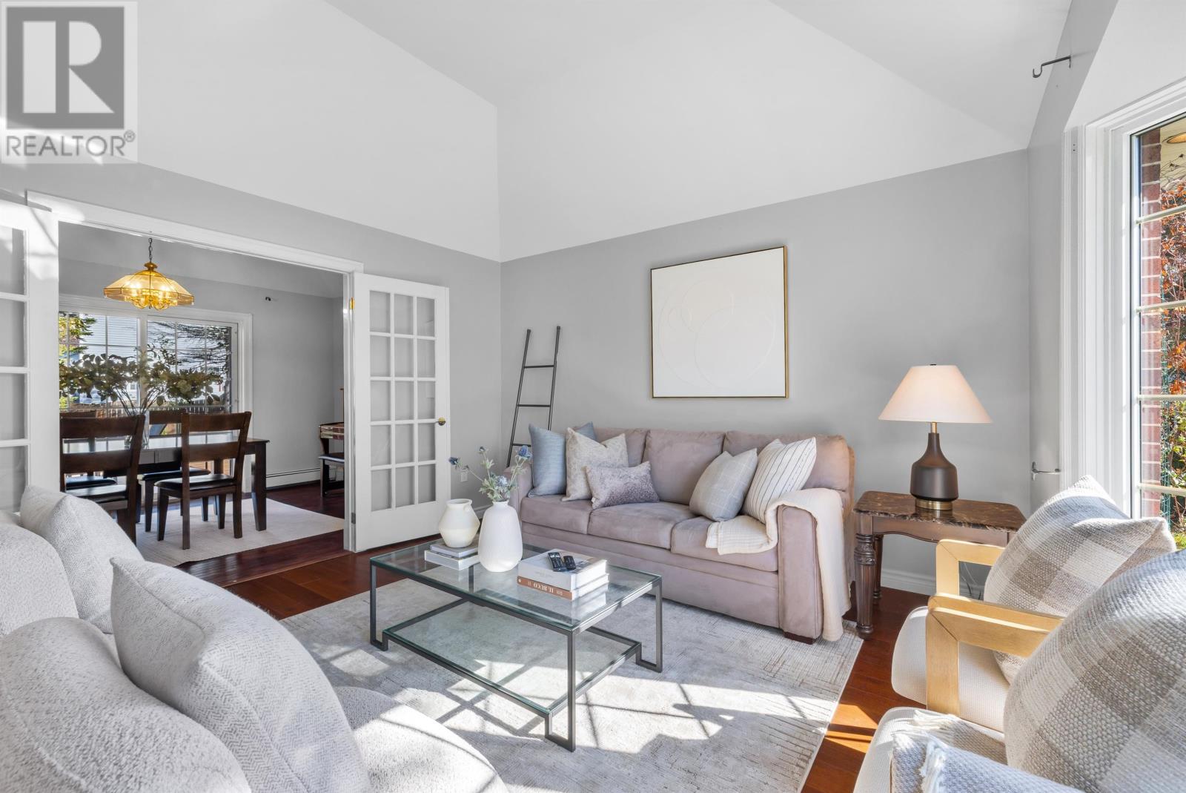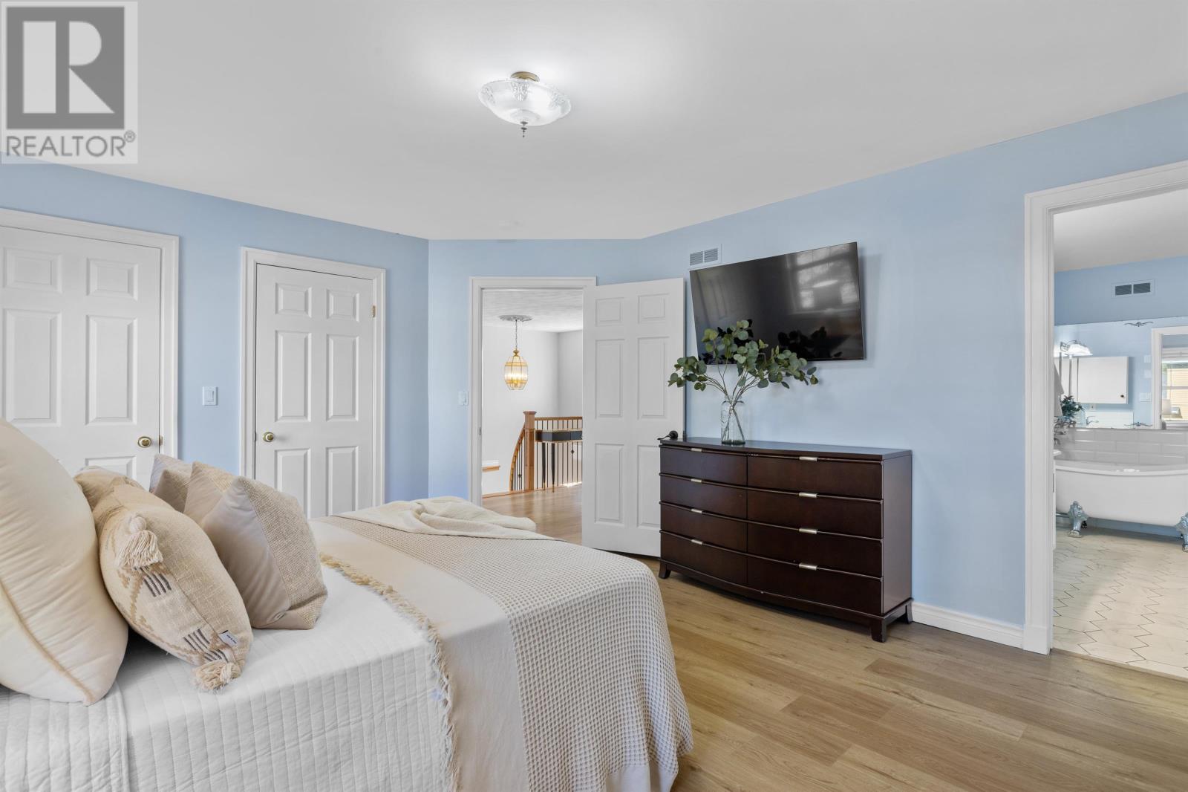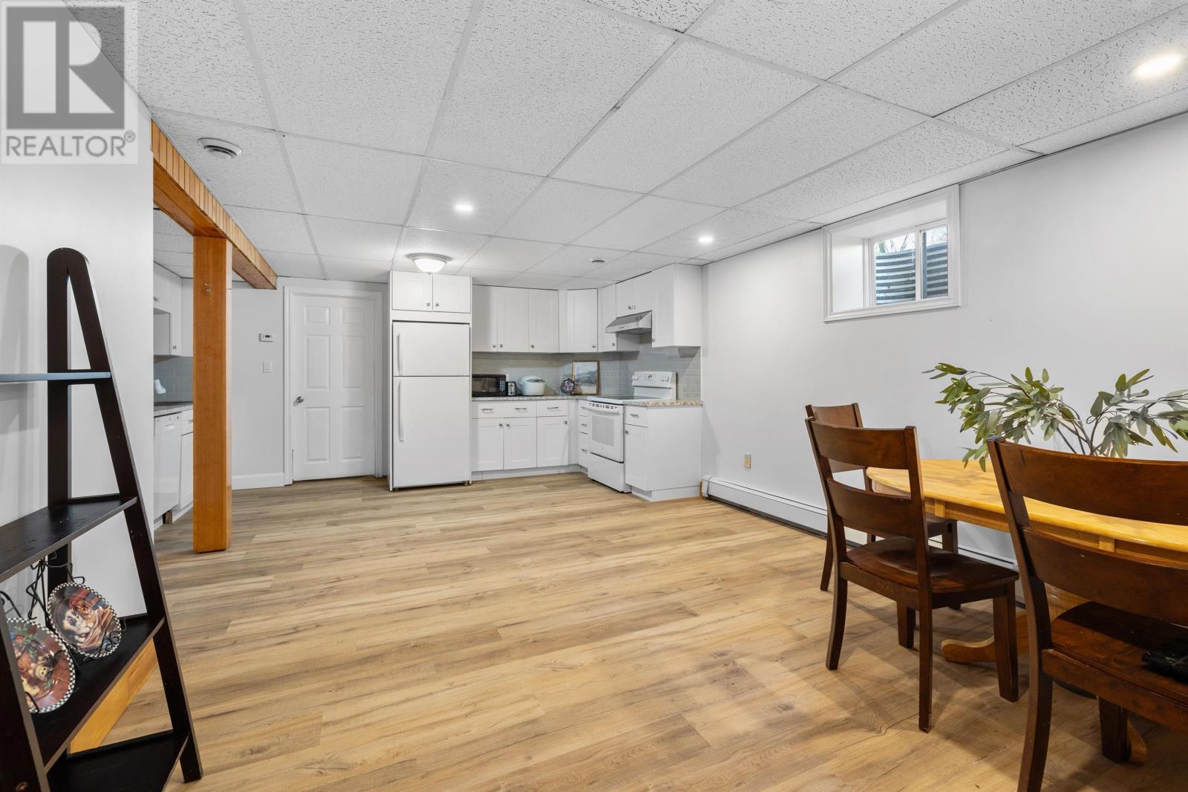6 Bedroom
4 Bathroom
Fireplace
Baseboard Heaters, Wall Mounted Heat Pump, Hot Water, Heat Recovery Ventilation (Hrv)
Landscaped
$789,000
Click on the multimedia link for a virtual video tour. Discover this well appointed beautiful home located on a quiet cul de sac in the England Circle Subdivision with immaculate condition throughout, with an in-law suite, sitting on a well landscaped lot, a real show place, close to all amenities. When you walk into the front foyer, you will be impressed by the high ceiling with circular staircase. The main floor features open kitchen and family room with propane fireplace, snook breakfast area with bay window, granite kitchen countertops, formal dining room with sliding doors accessing to the back deck, all bright and airy with large windows. A formal living room, a bedroom or den/office with a full bath complete this level. Great sized master bedroom on the second storey offers its own ensuite tub and separate shower and double closets, 2 more bedrooms with a main bath with beautiful skylight. 2 entrances to the finished lower level with an in-law suite, a spacious open kitchen and living, 2 bedrooms and a full bath, plenty of storage area below garage. Many updates in recent years, freshly painted, newly installed 10KW solar system on roof, double car garage, quiet and fenced private backyard. If you are looking for a quality family home in a safe and quiet area then this is it. All measurements are approximate and should be verified by purchaser if deemed necessary. (id:54221)
Property Details
|
MLS® Number
|
202512679 |
|
Property Type
|
Single Family |
|
Community Name
|
West Royalty |
|
Amenities Near By
|
Golf Course, Park, Playground, Public Transit, Shopping |
|
Community Features
|
Recreational Facilities, School Bus |
|
Features
|
Paved Driveway |
|
Structure
|
Deck, Patio(s) |
Building
|
Bathroom Total
|
4 |
|
Bedrooms Above Ground
|
4 |
|
Bedrooms Below Ground
|
2 |
|
Bedrooms Total
|
6 |
|
Appliances
|
Stove, Dishwasher, Dryer, Washer, Refrigerator |
|
Basement Development
|
Finished |
|
Basement Features
|
Walk Out |
|
Basement Type
|
Full (finished) |
|
Constructed Date
|
1991 |
|
Construction Style Attachment
|
Detached |
|
Exterior Finish
|
Brick, Vinyl |
|
Fireplace Present
|
Yes |
|
Flooring Type
|
Hardwood, Laminate, Other |
|
Foundation Type
|
Poured Concrete |
|
Heating Fuel
|
Electric, Oil |
|
Heating Type
|
Baseboard Heaters, Wall Mounted Heat Pump, Hot Water, Heat Recovery Ventilation (hrv) |
|
Stories Total
|
2 |
|
Total Finished Area
|
3034 Sqft |
|
Type
|
House |
|
Utility Water
|
Municipal Water |
Parking
Land
|
Acreage
|
No |
|
Land Amenities
|
Golf Course, Park, Playground, Public Transit, Shopping |
|
Land Disposition
|
Cleared, Fenced |
|
Landscape Features
|
Landscaped |
|
Sewer
|
Municipal Sewage System |
|
Size Irregular
|
0.24 |
|
Size Total
|
0.24 Ac|under 1/2 Acre |
|
Size Total Text
|
0.24 Ac|under 1/2 Acre |
Rooms
| Level |
Type |
Length |
Width |
Dimensions |
|
Second Level |
Primary Bedroom |
|
|
15 x 13.6 |
|
Second Level |
Ensuite (# Pieces 2-6) |
|
|
12 x 9.8 |
|
Second Level |
Bedroom |
|
|
13.5 x 9.10 |
|
Second Level |
Bedroom |
|
|
10.3 X 9.5 |
|
Second Level |
Bath (# Pieces 1-6) |
|
|
12 X 5 |
|
Lower Level |
Kitchen |
|
|
16 X 25 |
|
Lower Level |
Dining Room |
|
|
Combined |
|
Lower Level |
Bedroom |
|
|
9.4 x 10.4 |
|
Lower Level |
Bedroom |
|
|
11.8 x 10.4 |
|
Lower Level |
Bath (# Pieces 1-6) |
|
|
8.3 x 8.2 |
|
Main Level |
Living Room |
|
|
12.9 x 15 |
|
Main Level |
Dining Room |
|
|
9.10 x 15 |
|
Main Level |
Kitchen |
|
|
13.4 x 12 |
|
Main Level |
Family Room |
|
|
13.4 x 17 |
|
Main Level |
Bath (# Pieces 1-6) |
|
|
9 x 5.2 |
|
Main Level |
Bedroom |
|
|
8.4 x 9.5 |
https://www.realtor.ca/real-estate/28383354/9-carr-court-west-royalty-west-royalty

















































