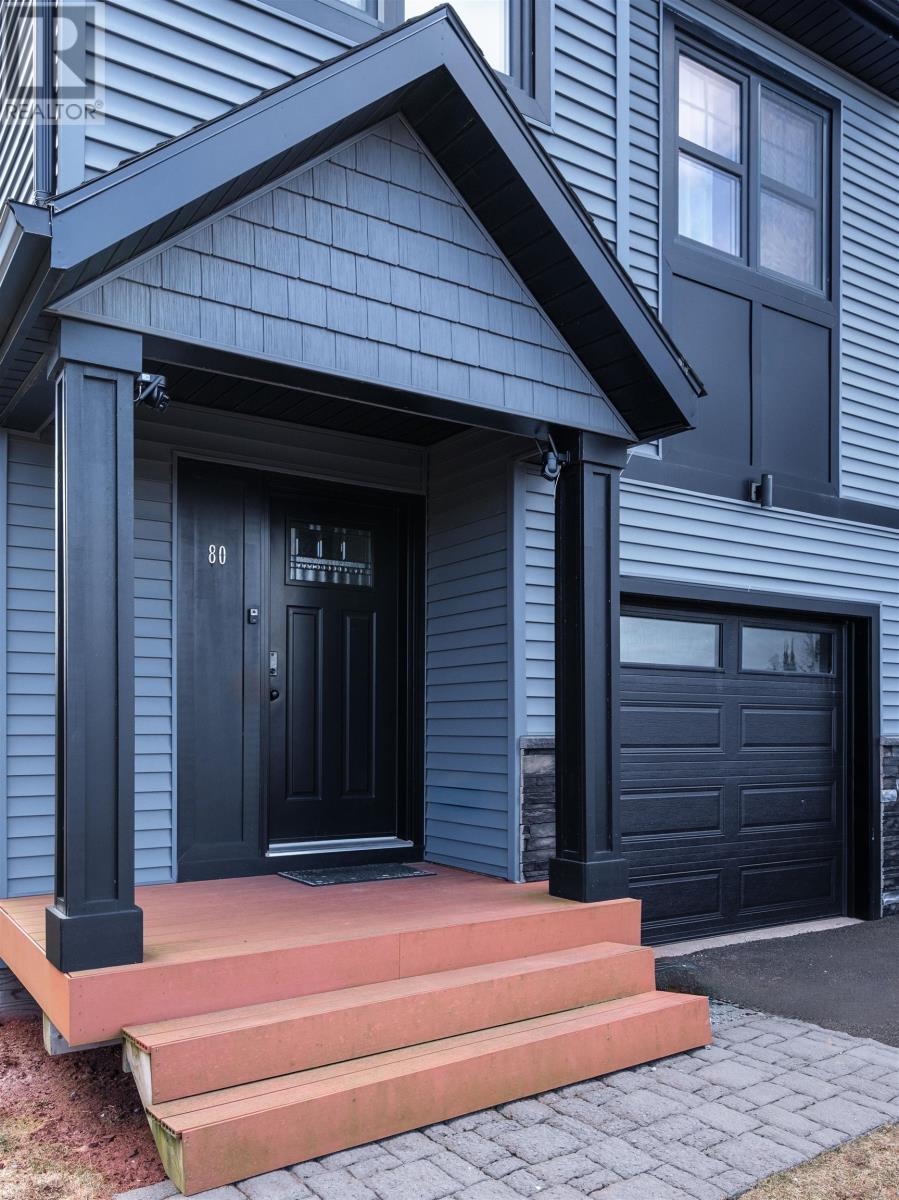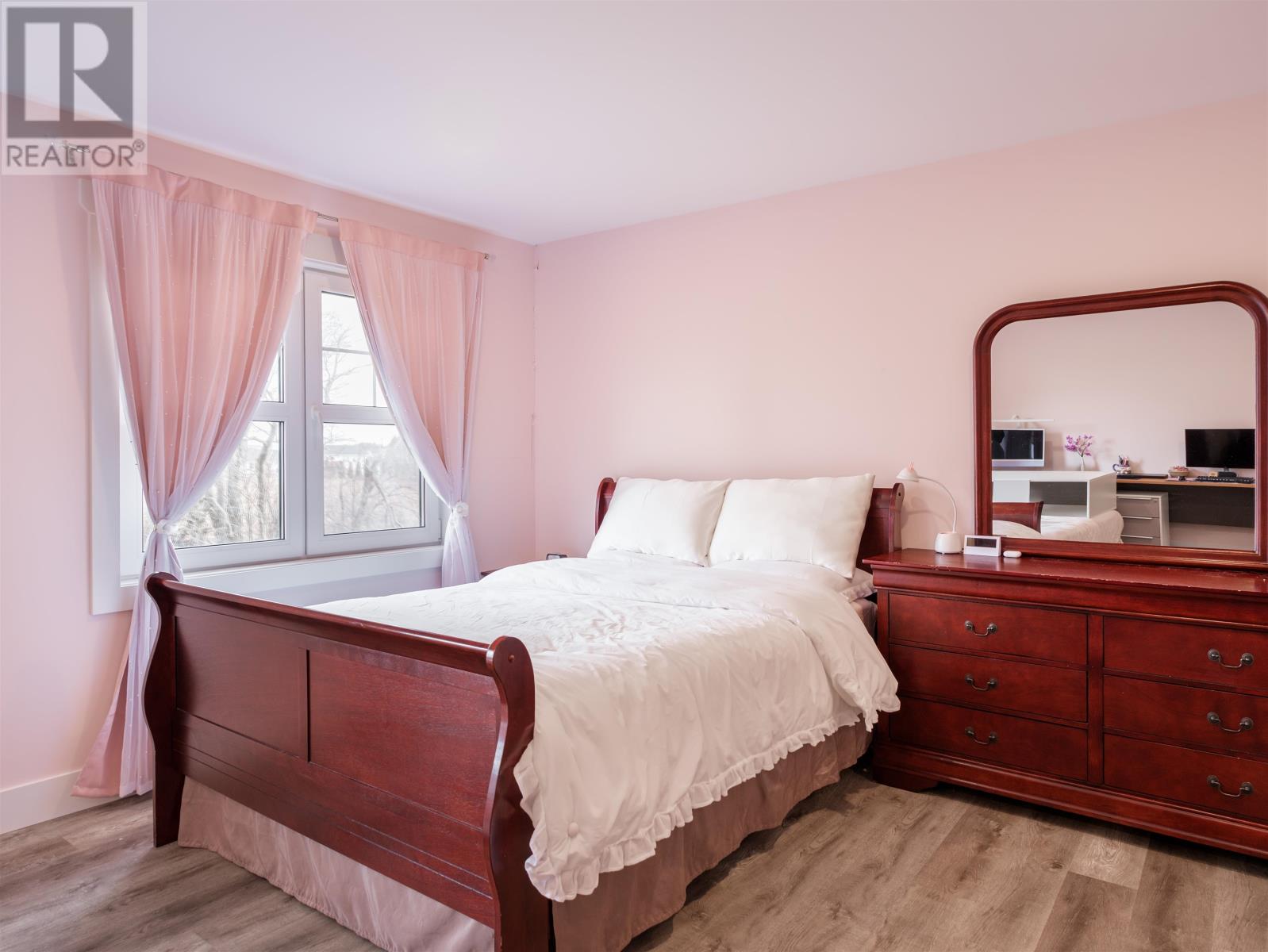80 Enderis Lane Charlottetown, Prince Edward Island C1E 3L5
$415,000Maintenance,
$200 Monthly
Maintenance,
$200 MonthlyWelcome home to one of the most energy-efficient townhouses in all of PEI, tucked into a quiet, newly developed neighborhood in sought-after West Royalty. Built in 2020, this three-level, 3 bed, 3 bath gem was designed with both comfort and sustainability. in mind-where every detail reflects the warmth and joy of a young families dream. Step inside to a bright, sun filled space where triple pane windows flood the home with natural light and create an immediate sense of calm. The open concept living and dining area flows seamlessly into a sleek, European style kitchen with custom cabinetry, stainless steel appliances, and a chic backsplash, making it prefect place for a family meals or cozy evenings with friends. This home is s true masterpiece of energy efficiency, built on an ICF foundation, spray foam in all exterior walls, carbon thermal heating pads, 15 x solar panels, and LED lighting throughout that keep power bills low and comfort high. Superior windows and doors ensure peace and quiet, shutting out the world so you can focus on what matters most. Upstairs, the expansive primary suite is your private retreat, complete with his and her walk in closets and a private ensuite bath. Two additional sunlit bedrooms and a full bathroom offer space for family or guests while the dedicated laundry room on this level adds daily convenience. Downstairs the spacious finished basement is ready to become your favourite hangout, whether it's a family movie theatre or a game room. Step outside onto the 10x10 rear deck for your morning coffee or evening unwind, and enjoy the built in garage for added convenience and security. Let the condo fees take of snow removal and lawn care, and spend more time doing what you love. With 3 years remaining on the Lux New Home Warranty, you can move in with peace of mind. Smart, Stylish, Sustainable. This home checks every box. (id:54221)
Property Details
| MLS® Number | 202507854 |
| Property Type | Single Family |
| Community Name | Charlottetown |
| Amenities Near By | Park, Playground, Public Transit, Shopping |
| Community Features | Recreational Facilities, School Bus |
Building
| Bathroom Total | 3 |
| Bedrooms Above Ground | 3 |
| Bedrooms Total | 3 |
| Appliances | Cooktop - Electric, Oven, Dishwasher, Dryer, Washer, Refrigerator |
| Constructed Date | 2020 |
| Exterior Finish | Vinyl |
| Flooring Type | Ceramic Tile, Laminate, Vinyl |
| Foundation Type | Poured Concrete |
| Half Bath Total | 1 |
| Heating Fuel | Electric, Solar |
| Heating Type | In Floor Heating, Radiant Heat |
| Stories Total | 2 |
| Total Finished Area | 1895 Sqft |
| Type | Row / Townhouse |
| Utility Water | Municipal Water |
Parking
| Attached Garage |
Land
| Acreage | No |
| Land Amenities | Park, Playground, Public Transit, Shopping |
| Land Disposition | Cleared |
| Sewer | Municipal Sewage System |
| Size Total Text | Under 1/2 Acre |
Rooms
| Level | Type | Length | Width | Dimensions |
|---|---|---|---|---|
| Second Level | Primary Bedroom | 13.5x19.5 | ||
| Second Level | Ensuite (# Pieces 2-6) | 5.5x8.5 | ||
| Second Level | Bedroom | 9.5x10 | ||
| Second Level | Bedroom | 10x10 | ||
| Second Level | Bath (# Pieces 1-6) | 5.5x8 | ||
| Lower Level | Recreational, Games Room | 20x22 | ||
| Main Level | Living Room | 14.5 x 20 | ||
| Main Level | Kitchen | 8x15.5 | ||
| Main Level | Bath (# Pieces 1-6) | 4x7.5 |
https://www.realtor.ca/real-estate/28168325/80-enderis-lane-charlottetown-charlottetown
Contact Us
Contact us for more information








































