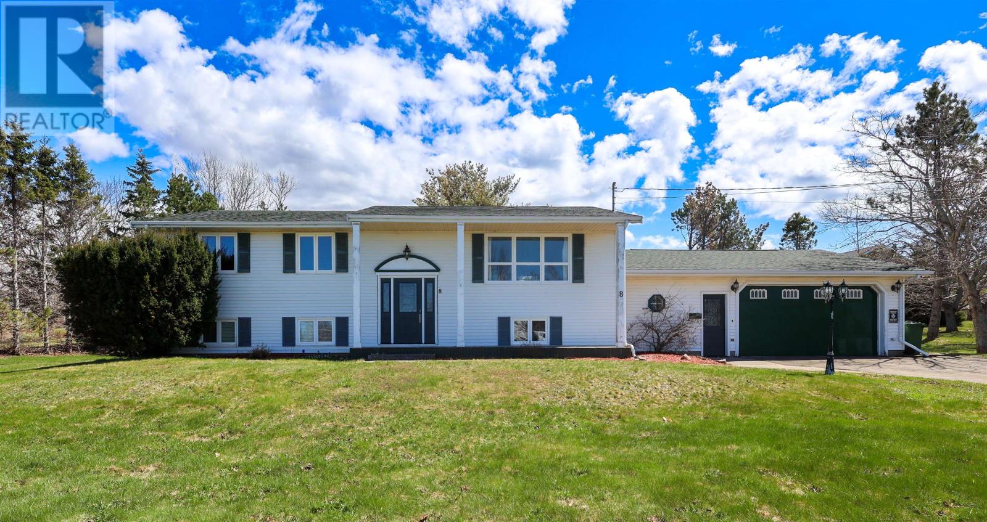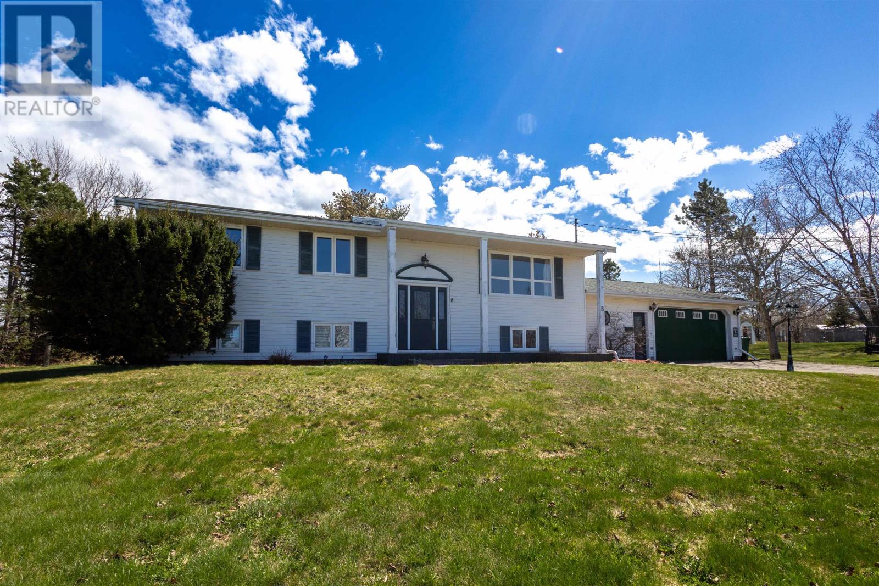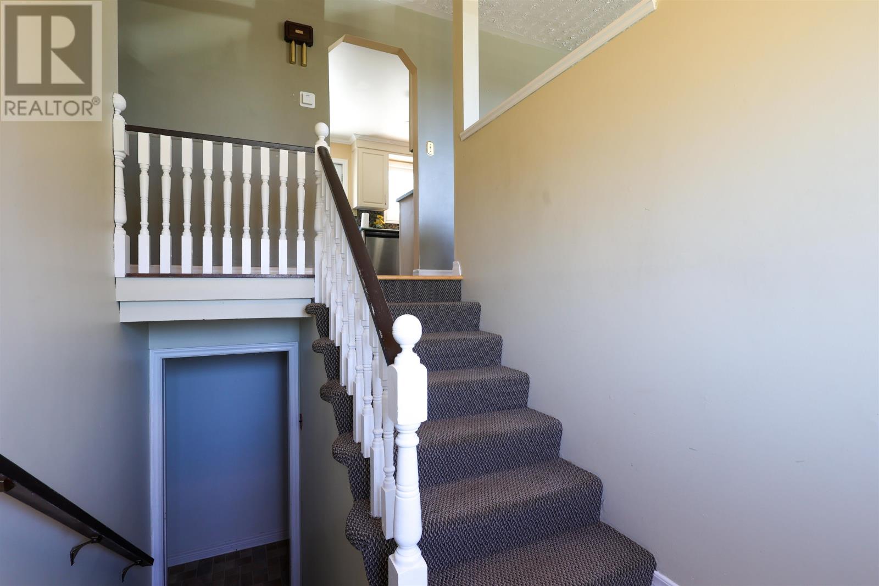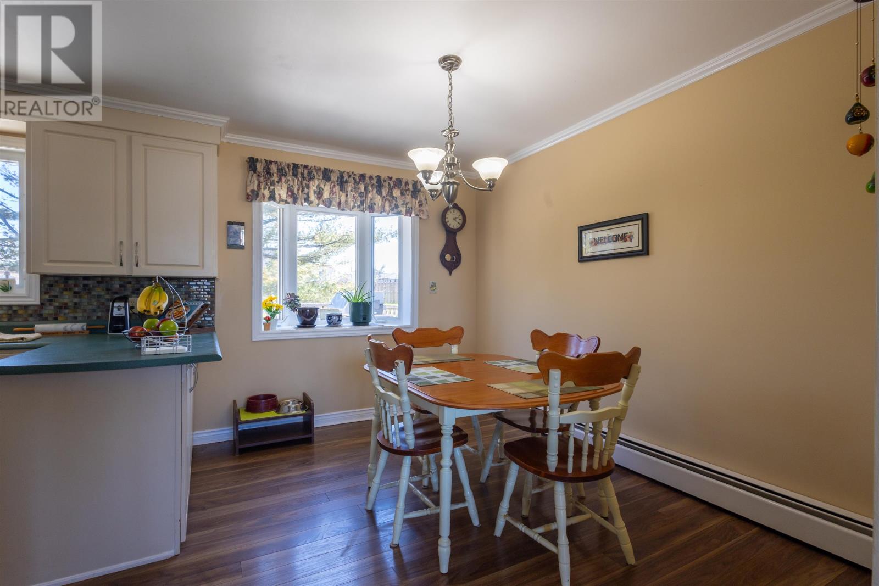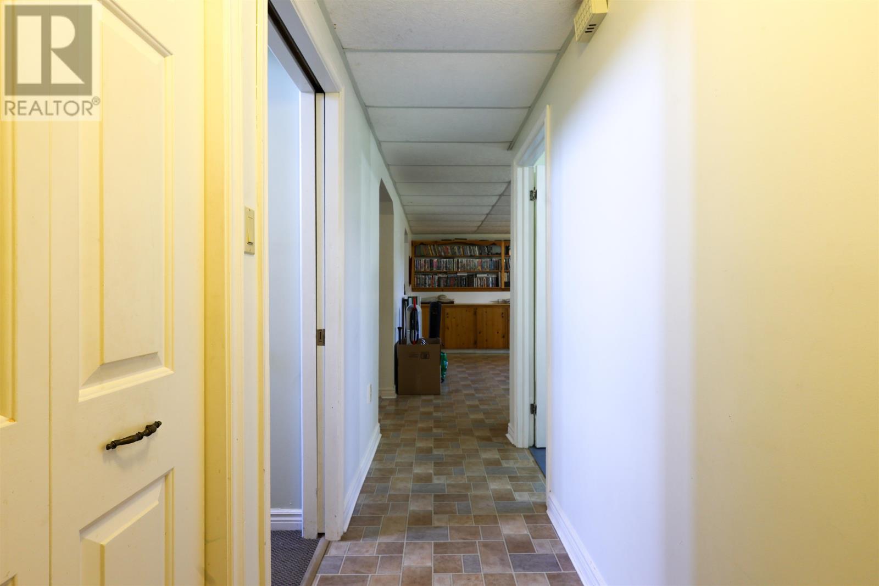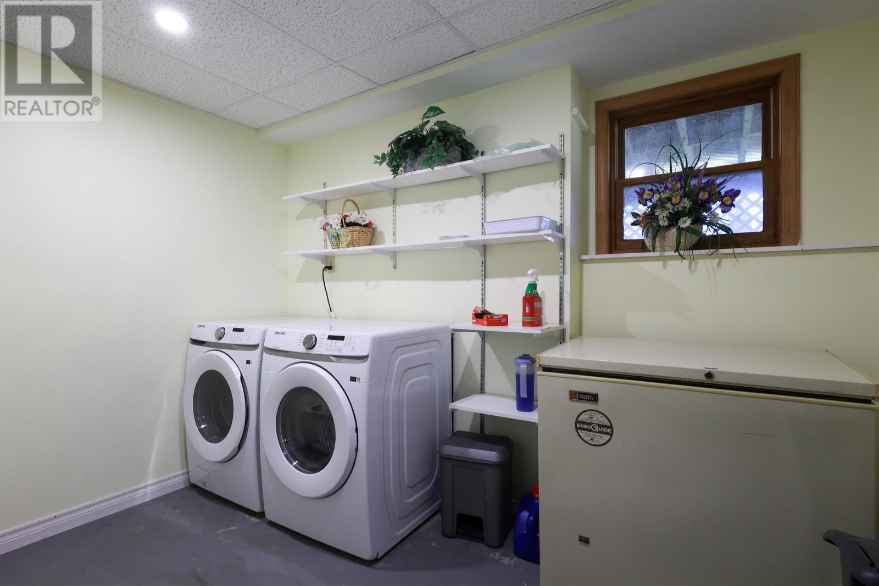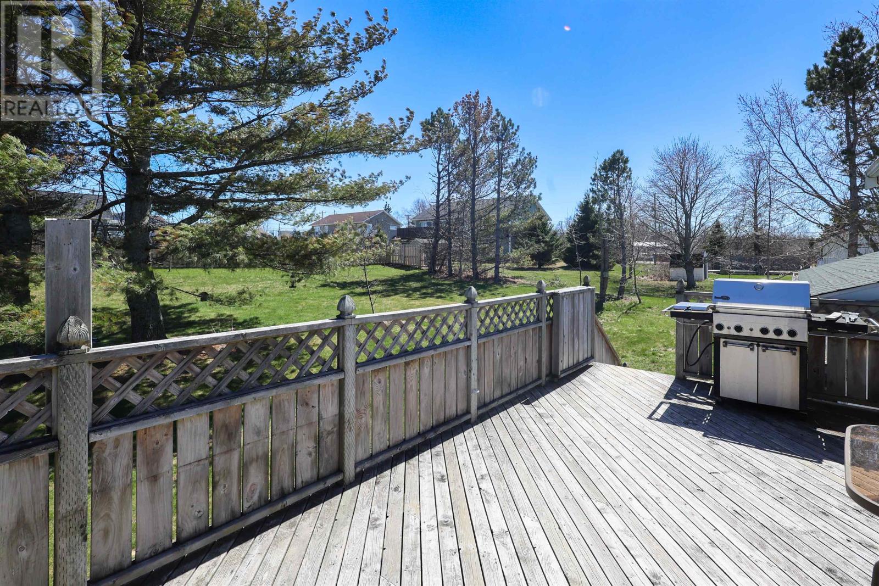4 Bedroom
2 Bathroom
Baseboard Heaters, Furnace
Landscaped
$549,900
Welcome to 8 Zakem Heights, an exceptional property nestled in one of Stratfords most sought after neighbourhoods. Just 8 minutes from downtown Charlottetown and close to several stunning South Shore beaches, this 2340 sqft home blends peaceful coastal living with everyday convenience. Set on a spacious 0.77 acre lot, the home offers a beautifully maintained, fenced backyard complete with a sprawling deck, perfect for outdoor gatherings and family fun. Inside, this well built home boasts elegant features like arched doorways, rich hardwood floors, and abundant custom cabinetry. The bright kitchen and living area are both functional and welcoming, and the luxurious whirlpool tub offers a perfect place to unwind. All floors are fully insulated, making the home virtually soundproof between rooms and levels, a rare and thoughtful upgrade that enhances privacy and comfort. Enjoy stunning water views of the Charlottetown Harbour from the property, along with peace of mind from recent upgrades, including all new windows and doors and a brand-new roof. The lower level provides excellent potential for an in law suite or extended family space, while the triple garage and double paved driveway ensure plenty of room for vehicles, hobbies, and storage. With its ideal location near schools, amenities, and green space, 8 Zakem Heights is a welcoming, move-in ready home full of character, style, and possibilities. This Stratford gem truly has it all. (id:54221)
Property Details
|
MLS® Number
|
202509491 |
|
Property Type
|
Single Family |
|
Community Name
|
Stratford |
|
Features
|
Paved Driveway, Level |
|
Structure
|
Deck, Patio(s) |
|
View Type
|
View Of Water |
Building
|
Bathroom Total
|
2 |
|
Bedrooms Above Ground
|
3 |
|
Bedrooms Below Ground
|
1 |
|
Bedrooms Total
|
4 |
|
Age
|
45 Years |
|
Appliances
|
Central Vacuum, Oven, Stove, Dishwasher, Dryer, Washer, Microwave, Refrigerator |
|
Basement Development
|
Finished |
|
Basement Type
|
Full (finished) |
|
Construction Style Attachment
|
Detached |
|
Exterior Finish
|
Vinyl |
|
Flooring Type
|
Carpeted, Ceramic Tile, Hardwood, Laminate |
|
Foundation Type
|
Poured Concrete |
|
Heating Fuel
|
Oil |
|
Heating Type
|
Baseboard Heaters, Furnace |
|
Total Finished Area
|
2340 Sqft |
|
Type
|
House |
|
Utility Water
|
Municipal Water |
Parking
|
Attached Garage
|
|
|
Parking Space(s)
|
|
Land
|
Acreage
|
No |
|
Land Disposition
|
Fenced |
|
Landscape Features
|
Landscaped |
|
Sewer
|
Municipal Sewage System |
|
Size Irregular
|
0.77 |
|
Size Total
|
0.77 Ac|1/2 - 1 Acre |
|
Size Total Text
|
0.77 Ac|1/2 - 1 Acre |
Rooms
| Level |
Type |
Length |
Width |
Dimensions |
|
Lower Level |
Recreational, Games Room |
|
|
20X12.2 |
|
Lower Level |
Family Room |
|
|
16X12.6 |
|
Lower Level |
Bedroom |
|
|
17X9 |
|
Lower Level |
Bath (# Pieces 1-6) |
|
|
10 X 5 |
|
Main Level |
Living Room |
|
|
17X13.6 |
|
Main Level |
Kitchen |
|
|
20.5X11.9 |
|
Main Level |
Dining Room |
|
|
COMBINED |
|
Main Level |
Bedroom |
|
|
13.9X12.9 |
|
Main Level |
Bedroom |
|
|
10X8.6 |
|
Main Level |
Bedroom |
|
|
13.5X9 |
|
Main Level |
Bath (# Pieces 1-6) |
|
|
12 X 5 |
https://www.realtor.ca/real-estate/28243813/8-zakem-heights-stratford-stratford


