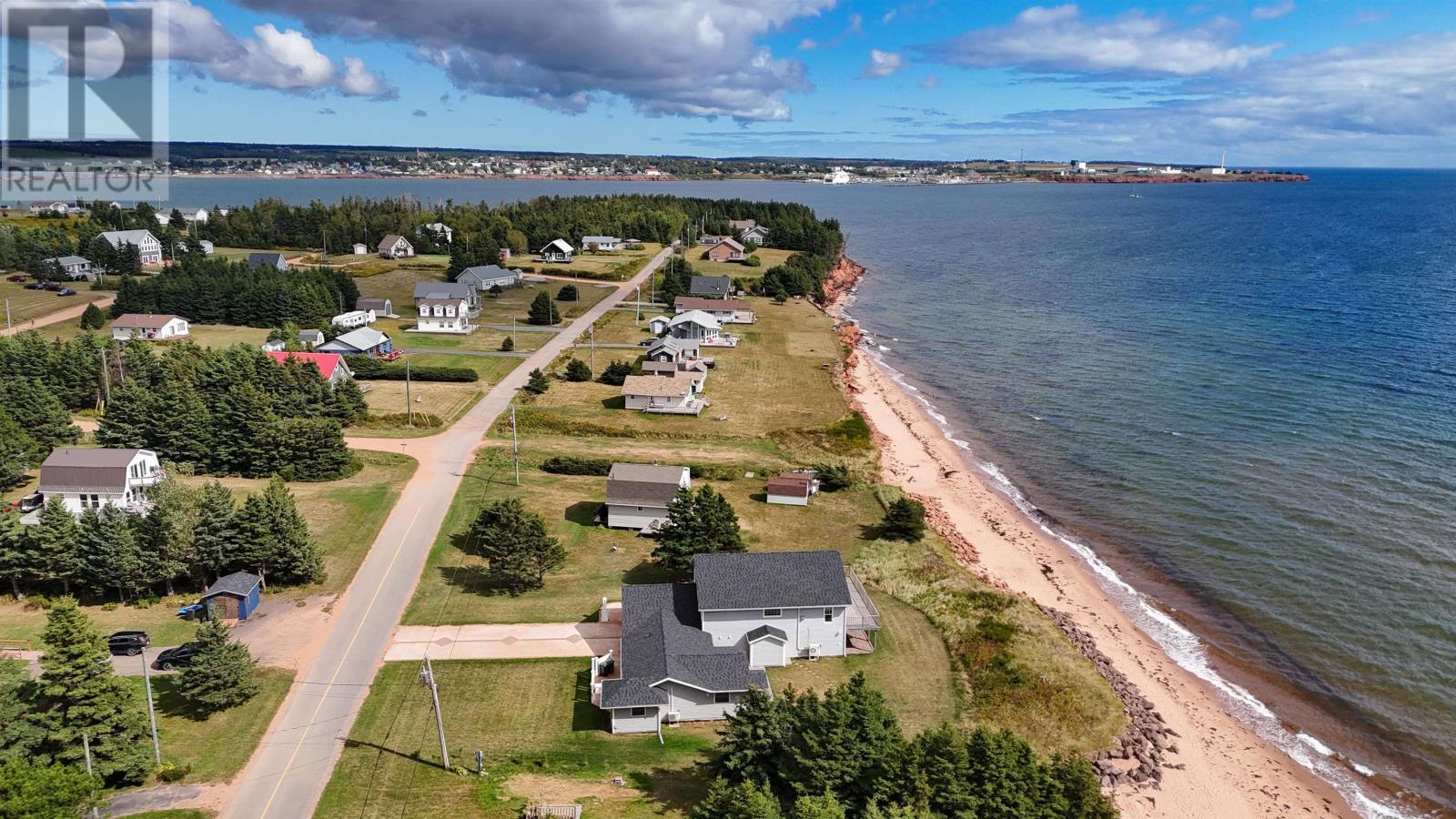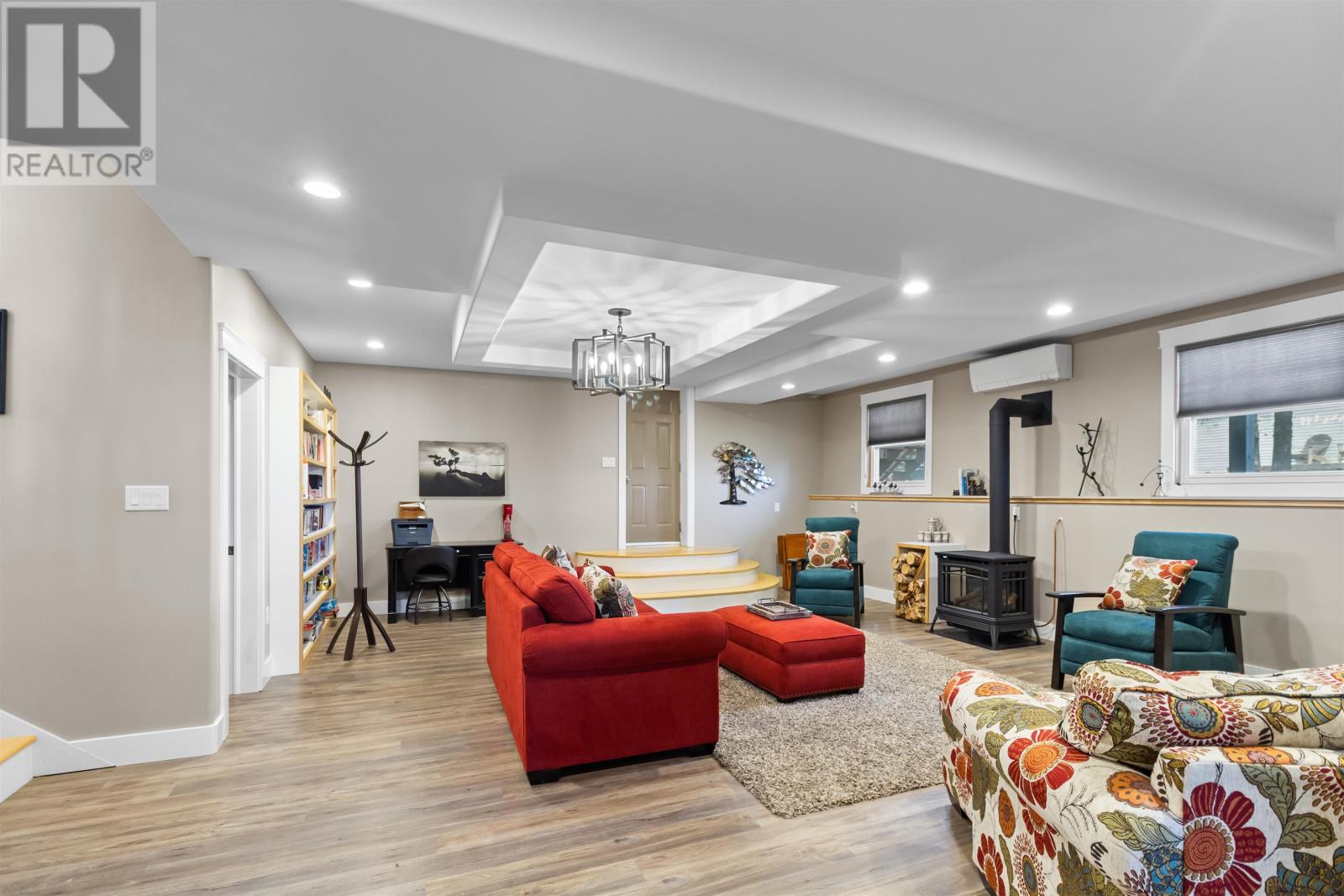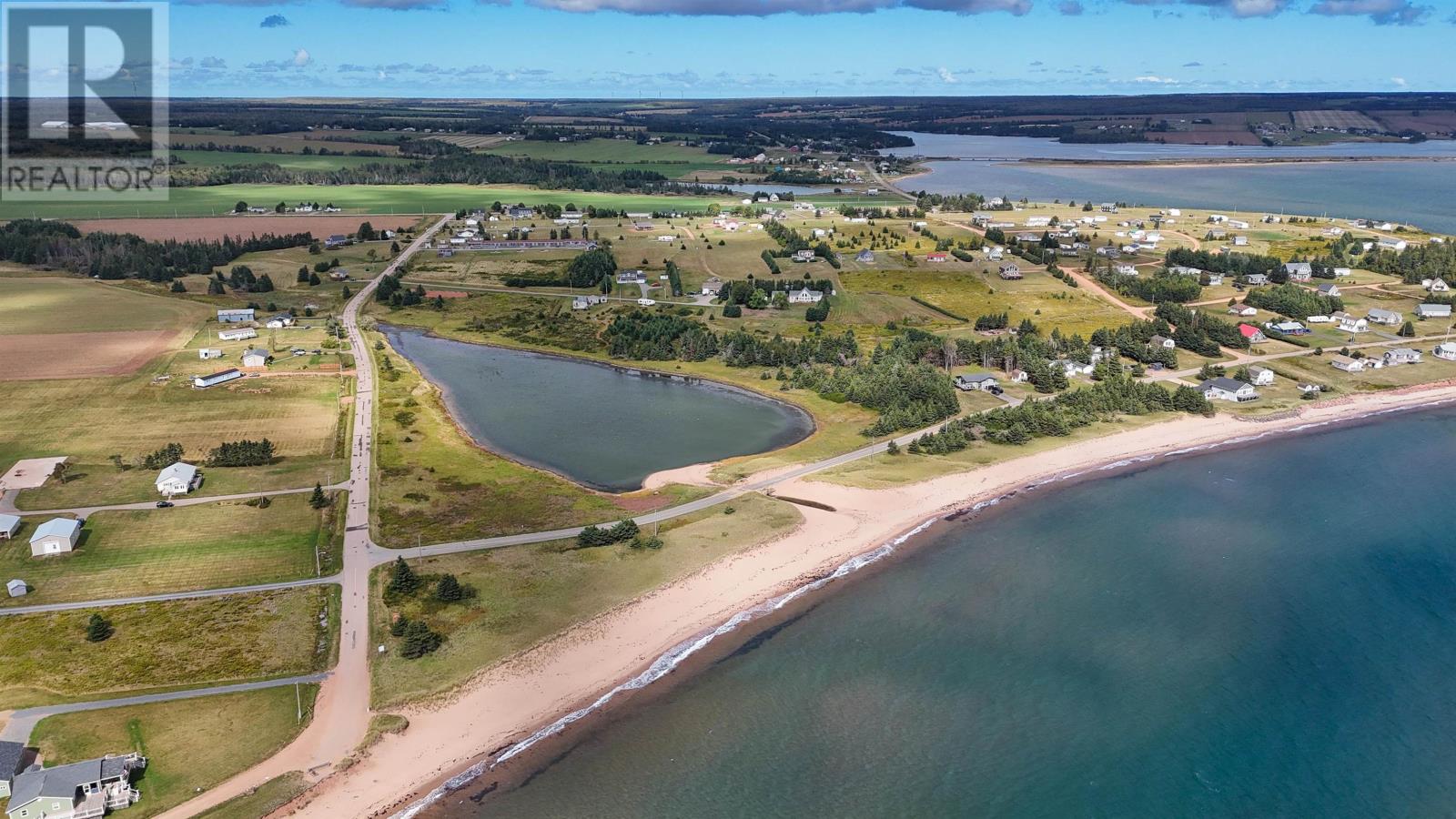4 Bedroom
3 Bathroom
Fireplace
Wall Mounted Heat Pump, Stove
Waterfront
$899,000
Welcome to 70 Harrison Road, a stunning beachfront estate located in the picturesque Souris West, Prince Edward Island. This waterfront gem offers pristine access to a beautiful beach, with breathtaking views of the ferry traveling to and from the Magdalen Islands. The property is situated on a well-maintained, year-round road with reliable government services including snow removal and garbage pick-up, making it a perfect place to call home in any season. For investors or those seeking additional income, the estate features a separate secondary suite with its own private entrance. This charming suite includes 1 bedroom, 1 bathroom, and an open-concept living area, offering everything you need for a comfortable stay. The main house is equally impressive, with a fully finished basement that includes 2 bedrooms and 1 full bathroom, while the second level houses the master suite and another full bathroom. Vaulted ceilings and expansive windows on the second floor provide spectacular 180-degree water views, some of the finest in Souris. Additionally, the property boasts a spacious attached double-car garage, making this estate a true coastal treasure. (id:54221)
Property Details
|
MLS® Number
|
202423035 |
|
Property Type
|
Single Family |
|
Community Name
|
Souris West |
|
AmenitiesNearBy
|
Golf Course, Park, Playground, Public Transit, Shopping |
|
CommunityFeatures
|
Recreational Facilities, School Bus |
|
EquipmentType
|
Propane Tank |
|
Features
|
Balcony |
|
RentalEquipmentType
|
Propane Tank |
|
Structure
|
Deck |
|
ViewType
|
Ocean View |
|
WaterFrontType
|
Waterfront |
Building
|
BathroomTotal
|
3 |
|
BedroomsAboveGround
|
2 |
|
BedroomsBelowGround
|
2 |
|
BedroomsTotal
|
4 |
|
Appliances
|
Oven, Dishwasher, Dryer, Washer, Microwave, Refrigerator |
|
BasementDevelopment
|
Finished |
|
BasementType
|
Full (finished) |
|
ConstructionStyleAttachment
|
Detached |
|
ExteriorFinish
|
Wood Shingles, Vinyl |
|
FireplacePresent
|
Yes |
|
FireplaceType
|
Woodstove |
|
FlooringType
|
Laminate, Porcelain Tile, Tile |
|
FoundationType
|
Poured Concrete |
|
HeatingFuel
|
Electric, Propane, Wood |
|
HeatingType
|
Wall Mounted Heat Pump, Stove |
|
StoriesTotal
|
2 |
|
TotalFinishedArea
|
4680 Sqft |
|
Type
|
House |
|
UtilityWater
|
Drilled Well |
Parking
|
Attached Garage
|
|
|
Heated Garage
|
|
|
Concrete
|
|
Land
|
AccessType
|
Year-round Access |
|
Acreage
|
No |
|
LandAmenities
|
Golf Course, Park, Playground, Public Transit, Shopping |
|
LandDisposition
|
Cleared |
|
Sewer
|
Septic System |
|
SizeIrregular
|
0.41 |
|
SizeTotal
|
0.41 Ac|under 1/2 Acre |
|
SizeTotalText
|
0.41 Ac|under 1/2 Acre |
Rooms
| Level |
Type |
Length |
Width |
Dimensions |
|
Second Level |
Kitchen |
|
|
30.6 X 23.1 |
|
Second Level |
Primary Bedroom |
|
|
15. X 13.1 |
|
Second Level |
Bath (# Pieces 1-6) |
|
|
11. X 4.6 |
|
Second Level |
Other |
|
|
9.6 X 15.1 |
|
Lower Level |
Living Room |
|
|
26. X 25. |
|
Lower Level |
Bath (# Pieces 1-6) |
|
|
11.5 X 8.6 |
|
Lower Level |
Bedroom |
|
|
8.6 X 14.9 |
|
Lower Level |
Bedroom |
|
|
14.9 X 11.6 |
|
Main Level |
Kitchen |
|
|
18.2 X 28.9 |
|
Main Level |
Bedroom |
|
|
7.8 X 12.5 |
|
Main Level |
Bath (# Pieces 1-6) |
|
|
5.7 X 7.8 |
|
Main Level |
Other |
|
|
9. X 8. |
|
Main Level |
Foyer |
|
|
7.8 X 8.3 |
https://www.realtor.ca/real-estate/27456797/70-harrison-road-souris-west-souris-west













































