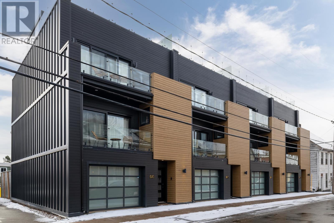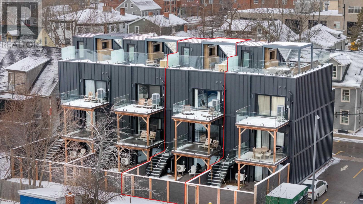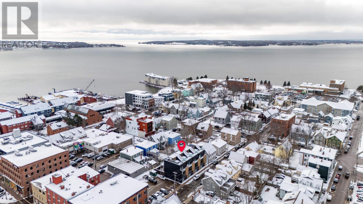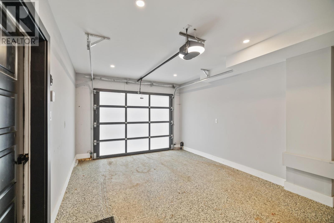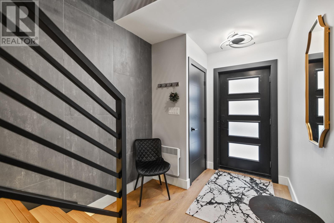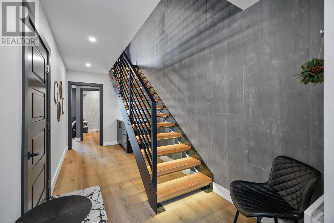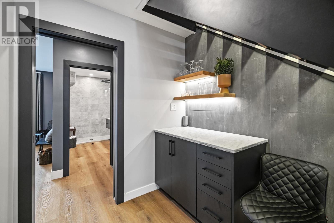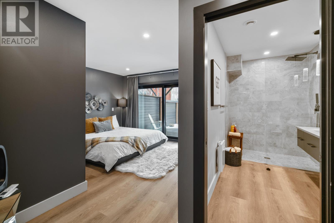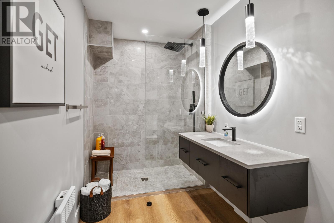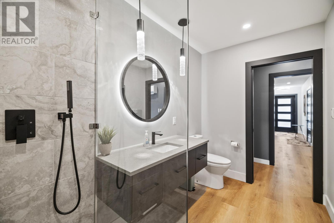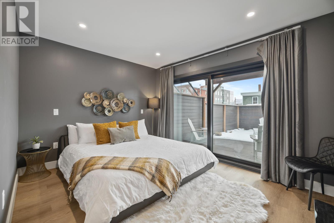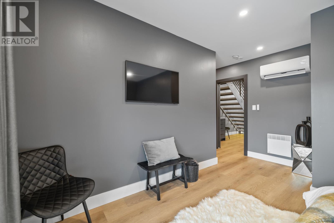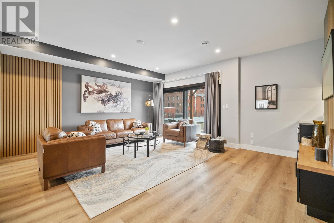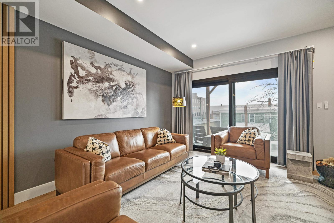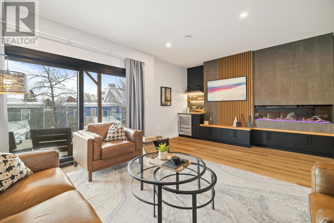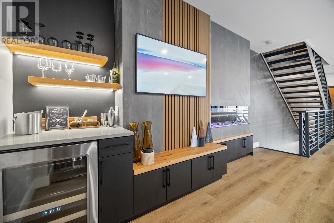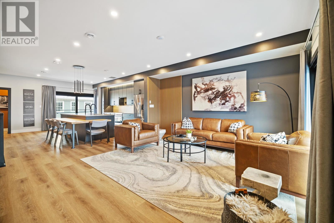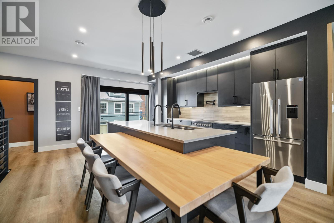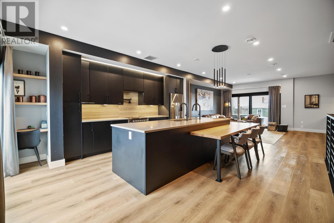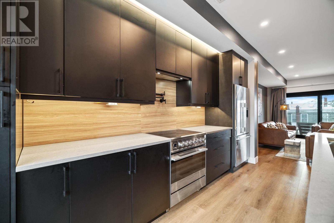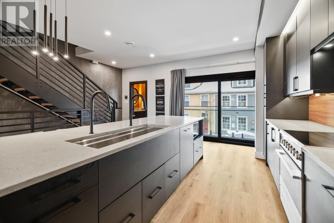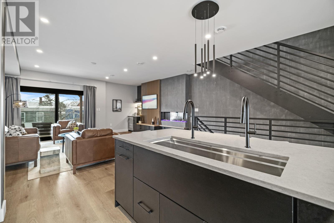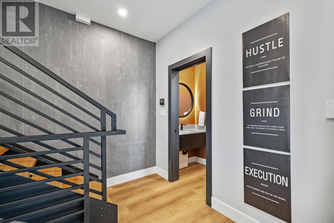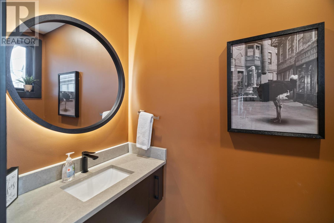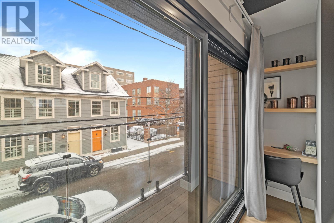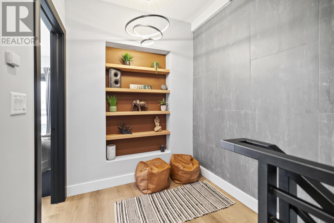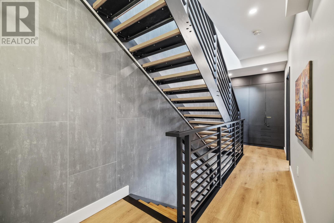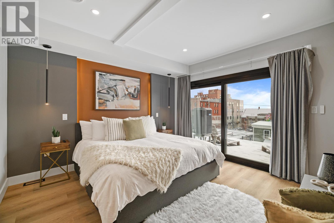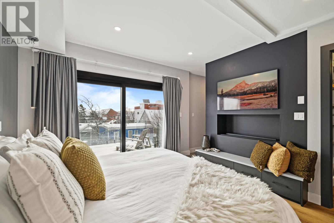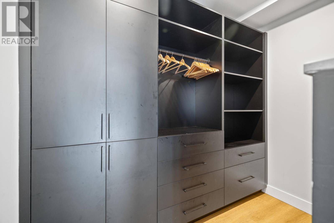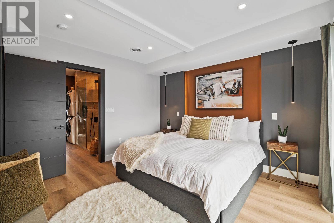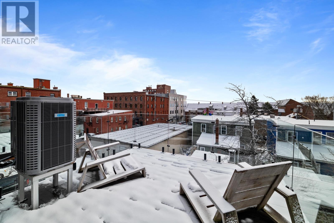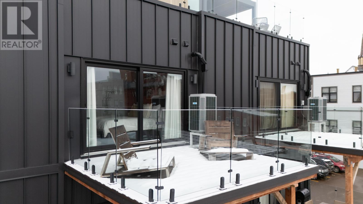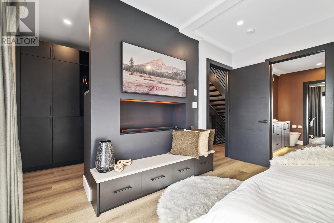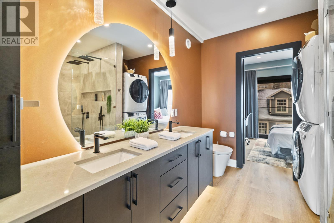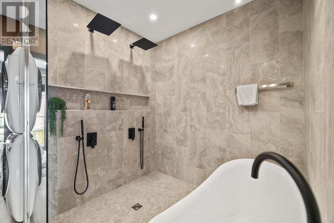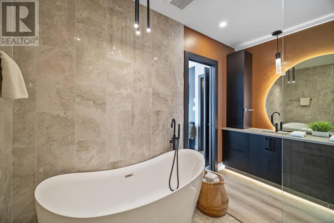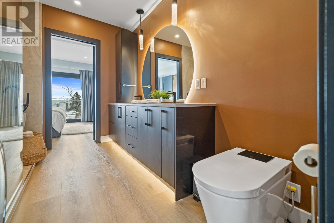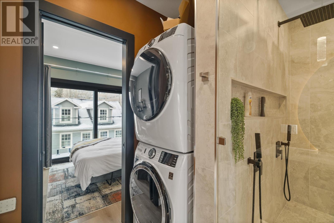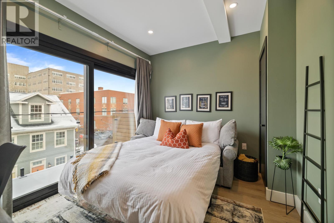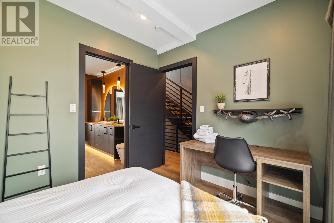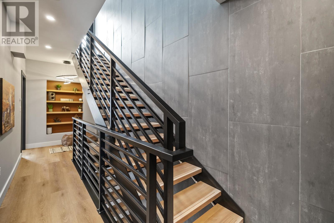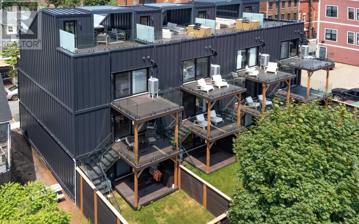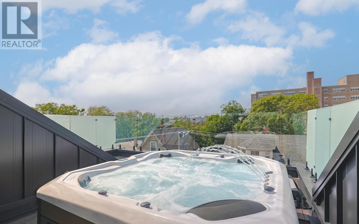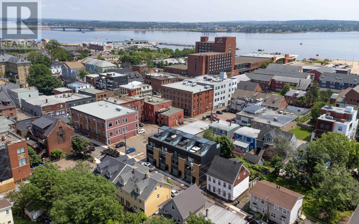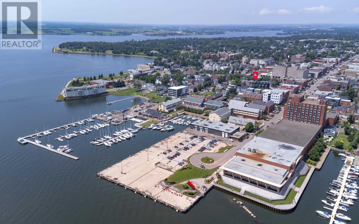3 Bedroom
3 Bathroom
4 Level
Wall Mounted Heat Pump, Not Known
$1,290,000
Nestled in the heart of downtown Charlottetown, 64 Dorchester is a luxurious 3-bedroom, 3-bathroom townhouse offering over 2,100 sq. ft. of impeccably designed living space. Spanning four levels, this home blends indoor and outdoor living with five 12-foot patio doors leading to private decks on every level. The main floor features a spacious guest suite with a private patio and a spa-inspired ensuite, complete with a custom-tiled shower and frameless glass. The second floor is the heart of the home, with an open-concept kitchen, dining, and living space ideal for connection and relaxation. The chef-inspired kitchen includes sleek quartz countertops, high-end appliances, and a dedicated bar area. The living area flows to balconies at the front and back, perfect for entertaining or unwinding, while a conveniently located powder room adds practicality. The third-floor primary suite is a serene retreat, featuring custom built-ins, a private deck, and a spa-like 5-piece ensuite with a wet room, soaker tub, dual sinks, and elegant finishes. An additional bedroom on this floor offers versatility and access to front and back balconies, extending the home?s indoor-outdoor living experience. The private rooftop terrace is the crown jewel of this home, designed for year-round enjoyment. It includes a motorized pergola, built-in barbecue, mist fireplace, hot tub for six, and breathtaking views of Charlottetown?s skyline. An attached heated garage with epoxy-coated floors and an additional parking space in front provide year-round convenience and peace of mind. Completed in 2022, this freehold townhouse is steps from Charlottetown?s finest dining, boutique shopping, and the waterfront. Thoughtfully designed with sophistication, exclusivity, and effortless living in mind, 64 Dorchester is more than just a home?it defines a lifestyle. (id:54221)
Property Details
|
MLS® Number
|
202501247 |
|
Property Type
|
Single Family |
|
Community Name
|
Charlottetown |
|
View Type
|
View Of Water |
Building
|
Bathroom Total
|
3 |
|
Bedrooms Above Ground
|
3 |
|
Bedrooms Total
|
3 |
|
Age
|
3 Years |
|
Appliances
|
Oven, Dishwasher, Washer/dryer Combo, Microwave, Refrigerator, Wine Fridge |
|
Architectural Style
|
4 Level |
|
Basement Type
|
None |
|
Exterior Finish
|
Aluminum Siding |
|
Flooring Type
|
Laminate |
|
Half Bath Total
|
1 |
|
Heating Fuel
|
Electric |
|
Heating Type
|
Wall Mounted Heat Pump, Not Known |
|
Total Finished Area
|
2160 Sqft |
|
Type
|
Row / Townhouse |
|
Utility Water
|
Municipal Water |
Parking
|
Attached Garage
|
|
|
Heated Garage
|
|
Land
|
Acreage
|
No |
|
Sewer
|
Municipal Sewage System |
|
Size Irregular
|
0.077 |
|
Size Total
|
0.0770|under 1/2 Acre |
|
Size Total Text
|
0.0770|under 1/2 Acre |
Rooms
| Level |
Type |
Length |
Width |
Dimensions |
|
Second Level |
Kitchen |
|
|
33.8x19.1(Kitchen/Living Room) |
|
Second Level |
Bath (# Pieces 1-6) |
|
|
3.04x6.11 |
|
Third Level |
Primary Bedroom |
|
|
13.01x12.00 |
|
Third Level |
Other |
|
|
9x4.09 (Walk-in closet) |
|
Third Level |
Ensuite (# Pieces 2-6) |
|
|
10.10x12.2 |
|
Third Level |
Bedroom |
|
|
9.03x11.11 |
|
Fourth Level |
Other |
|
|
12x34.2 (Roof Top Deck) |
|
Main Level |
Bedroom |
|
|
10.06 x 12.20 + 9.03 x 3.07 |
|
Main Level |
Ensuite (# Pieces 2-6) |
|
|
10.04 x 5.11 |
|
Main Level |
Foyer |
|
|
20.07 x 6.11 |
|
Main Level |
Other |
|
|
11.8x22.2 (Garage) |
https://www.realtor.ca/real-estate/27821388/64-dorchester-street-charlottetown-charlottetown


