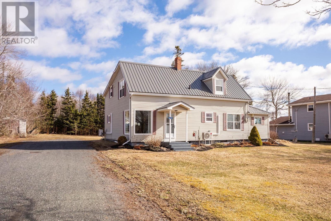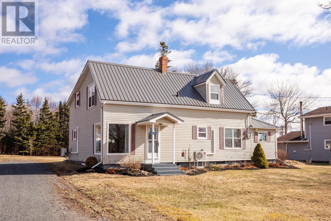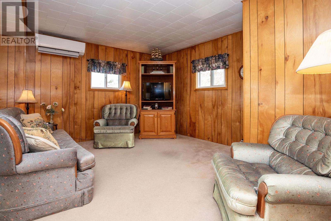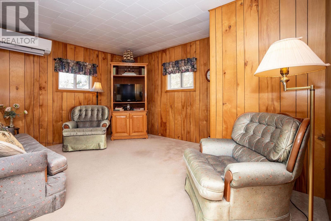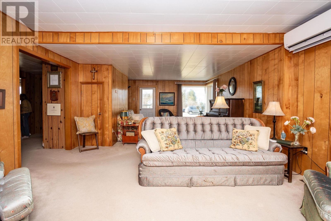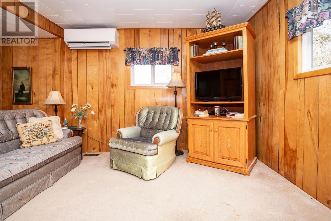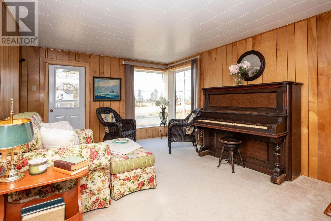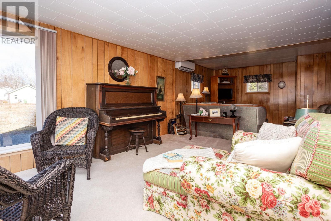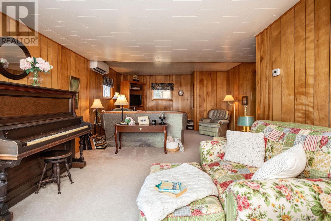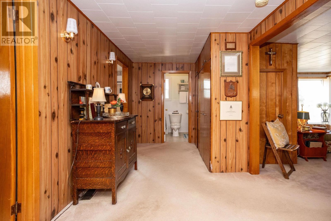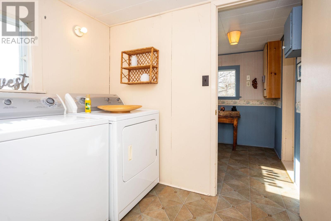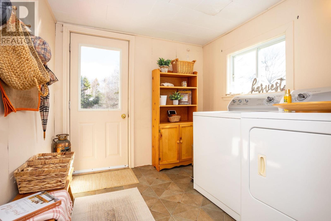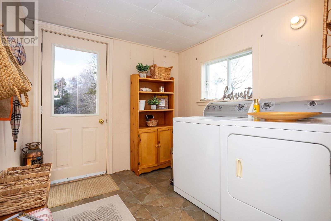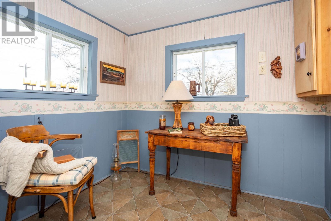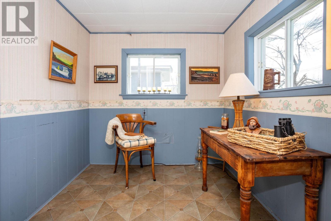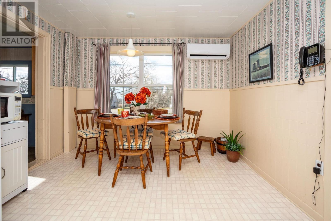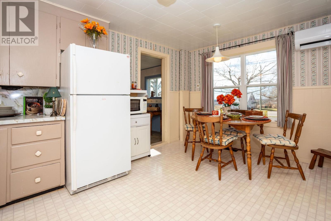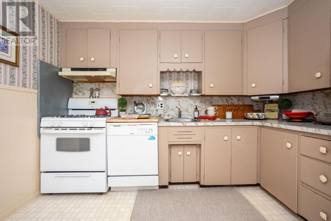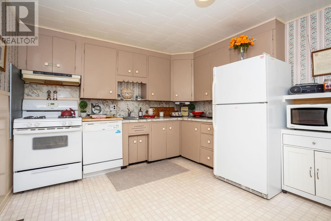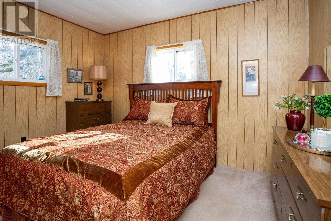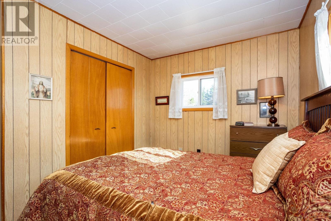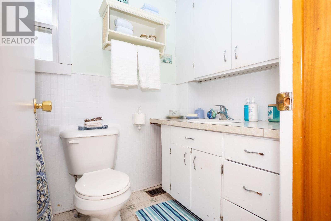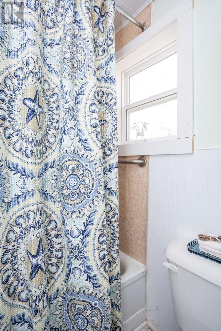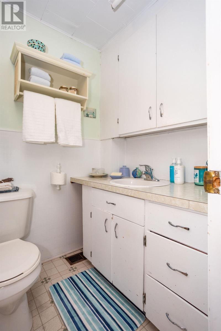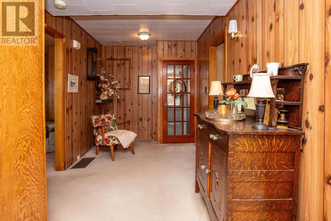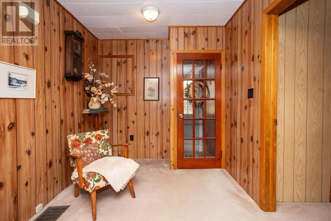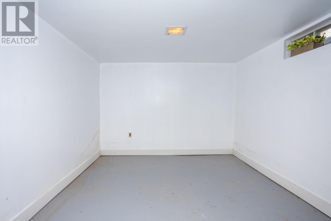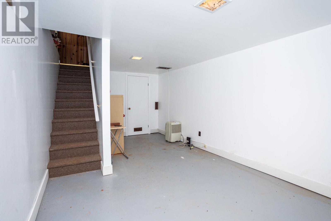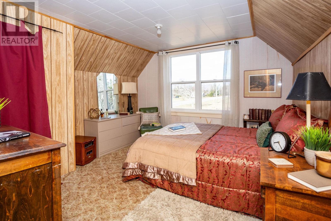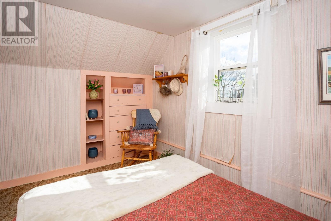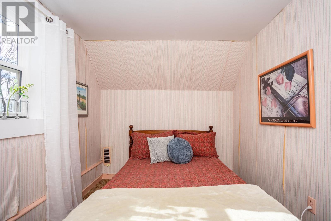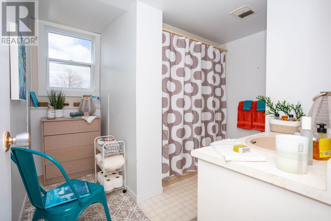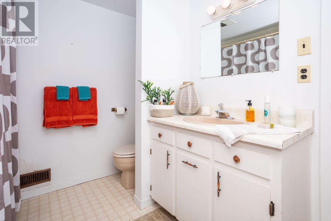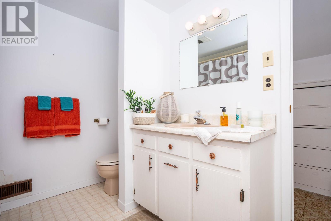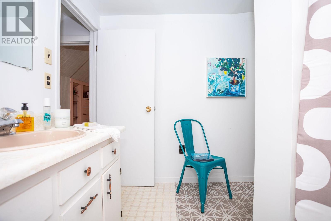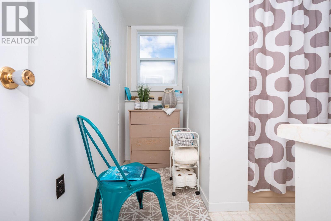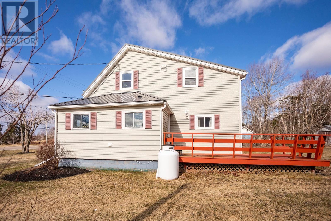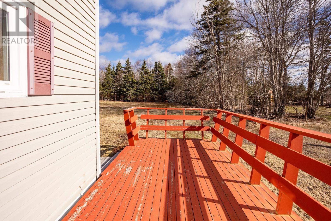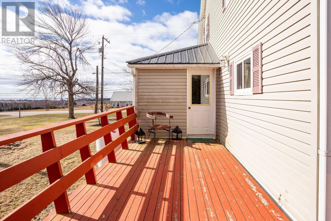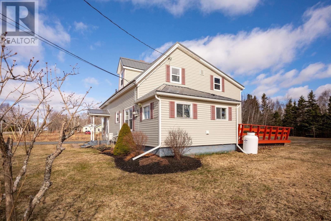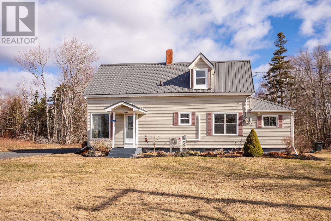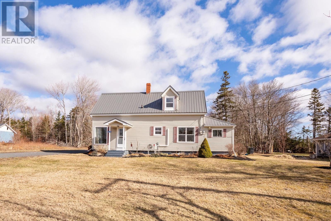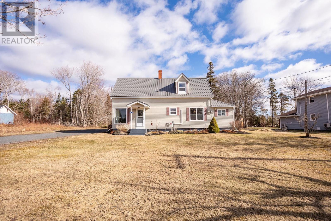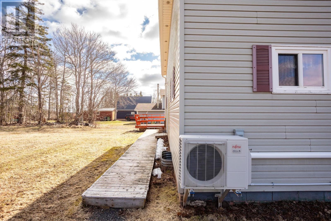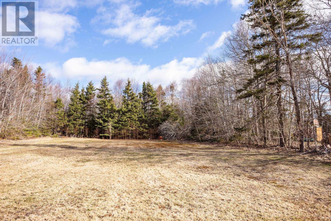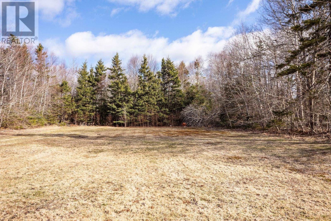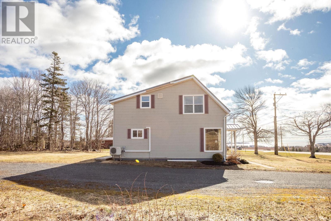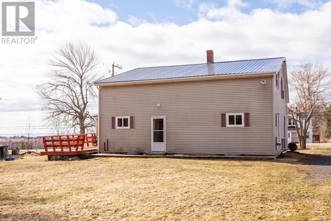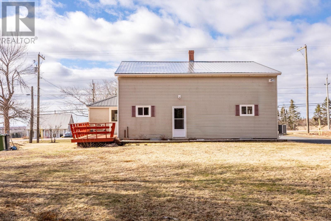3 Bedroom
1 Bathroom
2 Level
Forced Air, Wall Mounted Heat Pump
$299,000
Charming 3-Bedroom Home with Water View in Souris! Welcome to this bright and cozy 3-bedroom, 2-bathroom home nestled on the picturesque west side of Souris. Situated on a spacious 0.83-acre lot, this well-maintained property offers a peaceful retreat with a lovely water view?perfect for enjoying sunsets and a relaxed coastal lifestyle. Thoughtfully updated for comfort and efficiency, the home features a maintenance-free steel roof, new windows throughout, and two heat pumps to provide energy-efficient heating and cooling year-round. Whether you?re a first-time buyer or looking to downsize, this home is move-in ready with plenty of potential to make it your own. Enjoy the charm of small-town living with the convenience of modern upgrades?this property is truly a rare find in a beautiful location. (id:54221)
Property Details
|
MLS® Number
|
202508323 |
|
Property Type
|
Single Family |
|
Community Name
|
Souris |
|
Amenities Near By
|
Golf Course, Shopping |
|
Community Features
|
Recreational Facilities, School Bus |
Building
|
Bathroom Total
|
1 |
|
Bedrooms Above Ground
|
3 |
|
Bedrooms Total
|
3 |
|
Appliances
|
Range - Electric, Dryer, Washer, Refrigerator |
|
Architectural Style
|
2 Level |
|
Basement Development
|
Partially Finished |
|
Basement Type
|
Partial (partially Finished) |
|
Construction Style Attachment
|
Detached |
|
Exterior Finish
|
Vinyl |
|
Flooring Type
|
Carpeted, Laminate, Vinyl |
|
Foundation Type
|
Concrete Block |
|
Heating Fuel
|
Electric, Oil |
|
Heating Type
|
Forced Air, Wall Mounted Heat Pump |
|
Total Finished Area
|
1728 Sqft |
|
Type
|
House |
|
Utility Water
|
Drilled Well |
Land
|
Acreage
|
No |
|
Land Amenities
|
Golf Course, Shopping |
|
Land Disposition
|
Cleared |
|
Sewer
|
Municipal Sewage System |
|
Size Irregular
|
0.83 |
|
Size Total
|
0.8300|1/2 - 1 Acre |
|
Size Total Text
|
0.8300|1/2 - 1 Acre |
Rooms
| Level |
Type |
Length |
Width |
Dimensions |
|
Second Level |
Bedroom |
|
|
14.3 X 27 |
|
Second Level |
Bedroom |
|
|
14.3 X 27 |
|
Main Level |
Kitchen |
|
|
10.6 x 14.1 |
|
Main Level |
Living Room |
|
|
14.3 X 27 |
|
Main Level |
Primary Bedroom |
|
|
11.6 X 9.6 |
|
Main Level |
Other |
|
|
7.3 X 15.2 Entry/Hallway |
https://www.realtor.ca/real-estate/28189486/600-route-2-souris-souris


