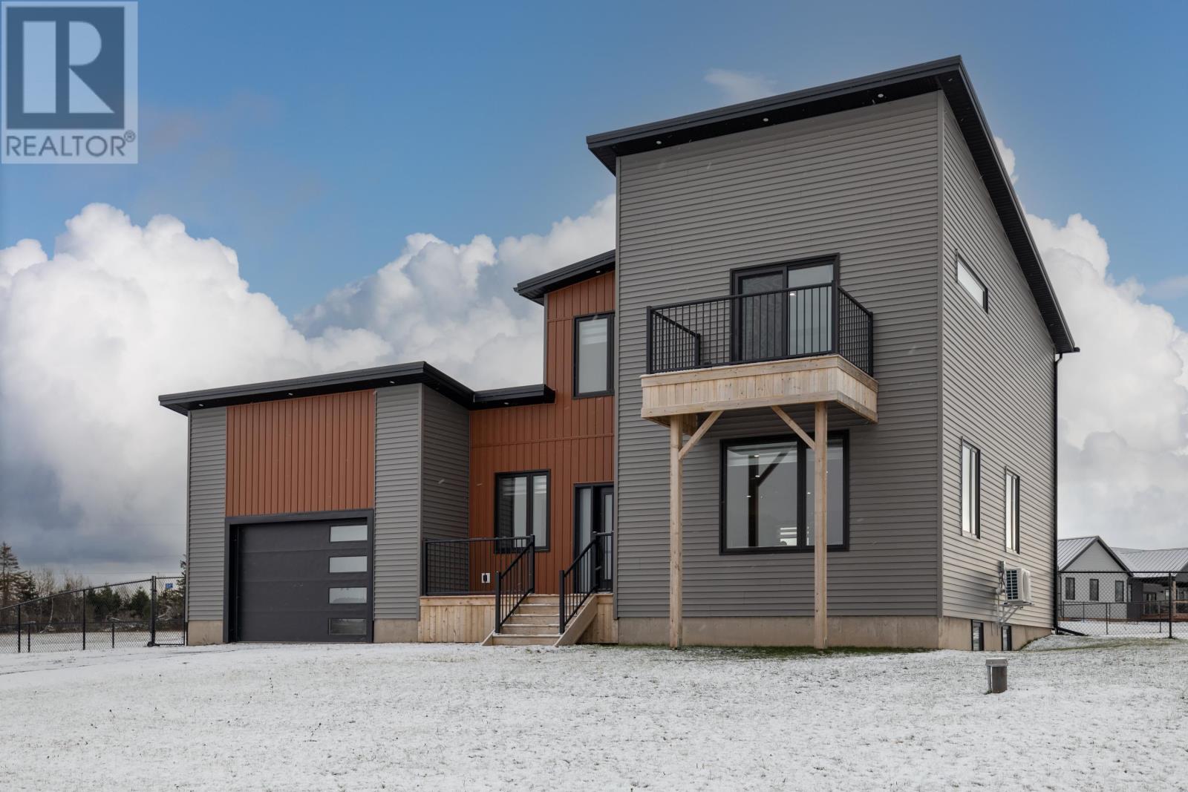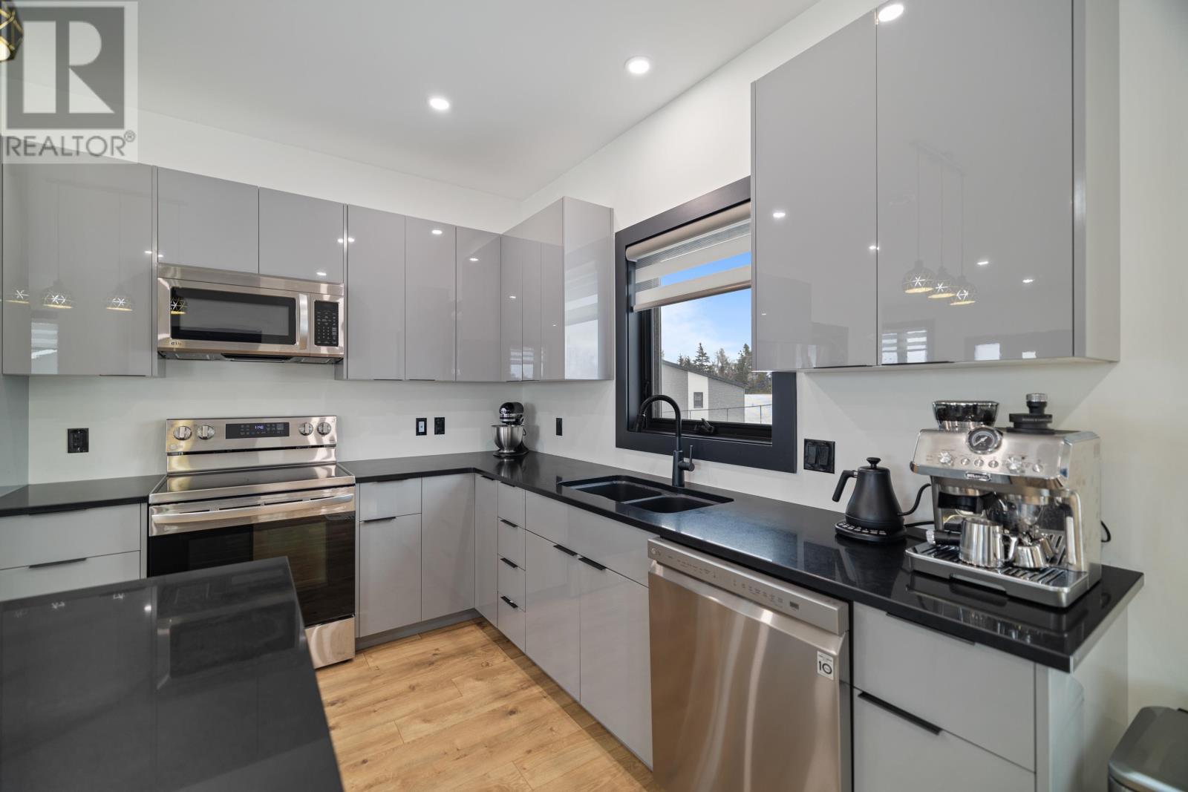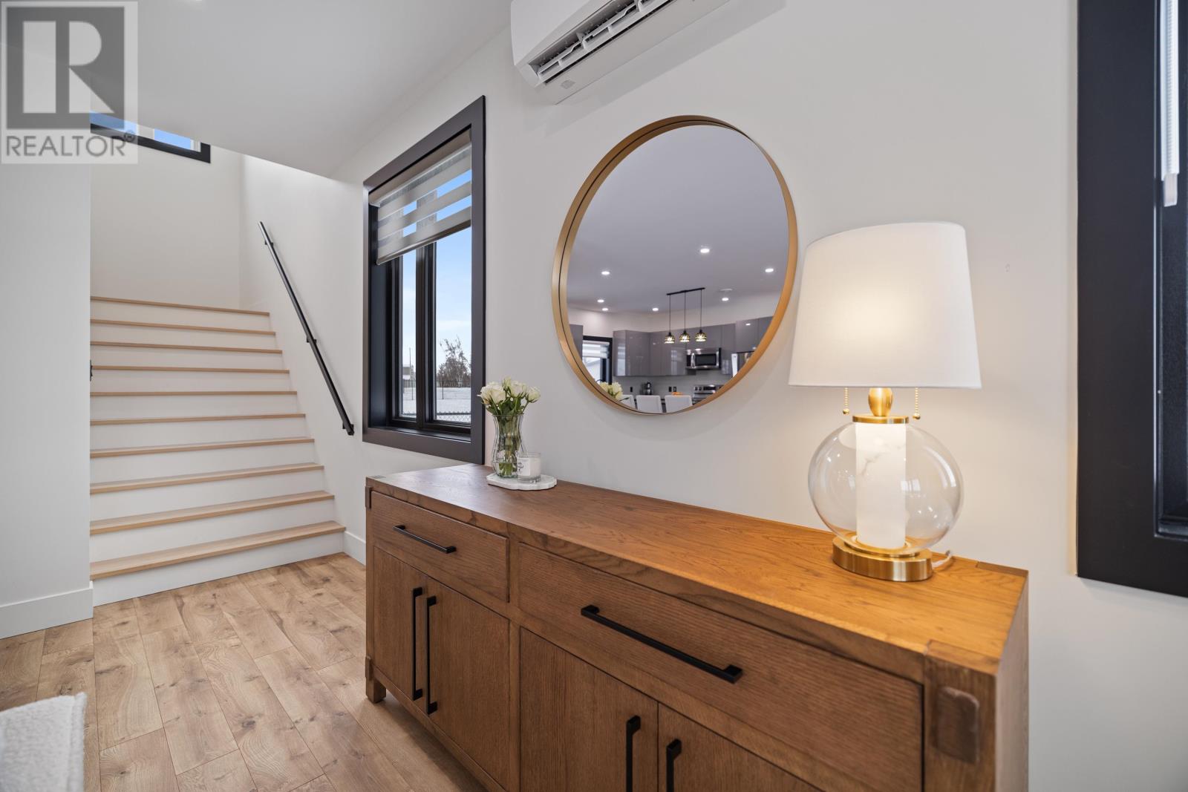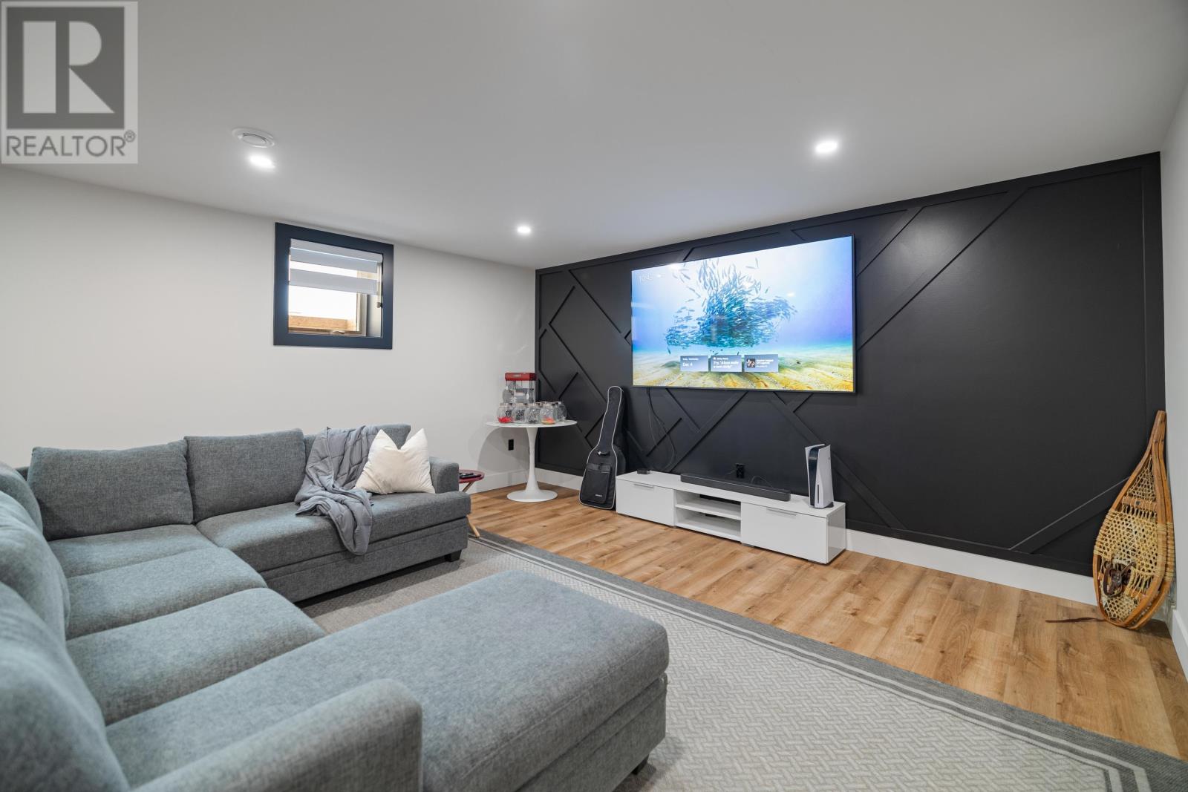4 Bedroom
3 Bathroom
Contemporary
Air Exchanger
Wall Mounted Heat Pump
Partially Landscaped
$569,900
Step into serenity with this stunning, two year old contemporary home, situated on a .79 of an acre lot in a peaceful countryside subdivision just minutes to Montague. Offering a perfect blend of modern design and rural charm, this property provides the tranquility of country living while being conveniently close to all town amenities and a 30 min drive to Charlottetown. Let?s start with the Exterior Features: - A sleek sloped metal roof and black-accented windows make a striking architectural statement. - Fully fenced-in yard, ideal for pets, gardening, or entertaining. - Single-and-a-half garage for added storage or workspace. Interior Highlights: - Open Concept Living: Bright, airy, and flowy with a natural, calming aesthetic. - Modern Kitchen: Quartz counter tops, contemporary cabinetry, and ample space for cooking and gathering. A nice pantry is also here for added space. Custom blinds are found throughout the home adding beauty and privacy. - Bedrooms: Three upstairs, including a spacious primary suite with a luxurious ensuite featuring a beautifully tiled shower. A primary balcony is also available for morning coffee or star gazing. - An upstairs Main Bath: Conveniently includes laundry for ease of living. - A Fully finished basement offers a versatile space. A great media area or family fun room. A fourth bath is easy to add as roughed-in plumbing for a bathroom is ready. A fourth bedroom is also on the lower level and a storage area. - Large windows throughout provide picturesque countryside views, blending indoor comfort with outdoor beauty. This is more than a home - it?s a lifestyle. With its sophisticated design, thoughtful layout, and unbeatable location, this property perfectly captures the essence of "modern meets country." All measurements are approximate. (id:54221)
Property Details
|
MLS® Number
|
202427913 |
|
Property Type
|
Single Family |
|
Community Name
|
New Perth |
|
AmenitiesNearBy
|
Golf Course, Park, Playground, Public Transit, Shopping |
|
CommunityFeatures
|
Recreational Facilities, School Bus |
Building
|
BathroomTotal
|
3 |
|
BedroomsAboveGround
|
3 |
|
BedroomsBelowGround
|
1 |
|
BedroomsTotal
|
4 |
|
Appliances
|
Stove, Dishwasher, Dryer, Washer, Microwave Range Hood Combo, Refrigerator |
|
ArchitecturalStyle
|
Contemporary |
|
ConstructedDate
|
2022 |
|
ConstructionStyleAttachment
|
Detached |
|
CoolingType
|
Air Exchanger |
|
ExteriorFinish
|
Vinyl |
|
FlooringType
|
Hardwood, Laminate, Tile, Vinyl |
|
FoundationType
|
Poured Concrete |
|
HalfBathTotal
|
1 |
|
HeatingFuel
|
Electric |
|
HeatingType
|
Wall Mounted Heat Pump |
|
TotalFinishedArea
|
2493 Sqft |
|
Type
|
House |
|
UtilityWater
|
Drilled Well |
Parking
|
Attached Garage
|
|
|
Heated Garage
|
|
|
Gravel
|
|
|
Parking Space(s)
|
|
Land
|
Acreage
|
No |
|
LandAmenities
|
Golf Course, Park, Playground, Public Transit, Shopping |
|
LandDisposition
|
Cleared |
|
LandscapeFeatures
|
Partially Landscaped |
|
Sewer
|
Septic System |
|
SizeIrregular
|
0.76 |
|
SizeTotal
|
0.76 Ac|1/2 - 1 Acre |
|
SizeTotalText
|
0.76 Ac|1/2 - 1 Acre |
Rooms
| Level |
Type |
Length |
Width |
Dimensions |
|
Second Level |
Primary Bedroom |
|
|
13.7x13.72 |
|
Second Level |
Ensuite (# Pieces 2-6) |
|
|
5.5x9.4 |
|
Second Level |
Bedroom |
|
|
11.1x12.6 |
|
Second Level |
Bedroom |
|
|
11.1x13.3 |
|
Lower Level |
Family Room |
|
|
15.7x19.6 |
|
Lower Level |
Family Room |
|
|
8.5x14.6 |
|
Lower Level |
Bedroom |
|
|
9.7x12 |
|
Lower Level |
Bath (# Pieces 1-6) |
|
|
9.7x7.2 Unfinished |
|
Lower Level |
Storage |
|
|
12.9x6.3 |
|
Main Level |
Living Room |
|
|
25x14.10 |
|
Main Level |
Dining Room |
|
|
17x14 |
|
Main Level |
Kitchen |
|
|
10.5x16.9 |
|
Main Level |
Foyer |
|
|
7.10x5.9 |
|
Main Level |
Bath (# Pieces 1-6) |
|
|
6.2x5.2 |
https://www.realtor.ca/real-estate/27717966/53-kingsway-drive-new-perth-new-perth















































