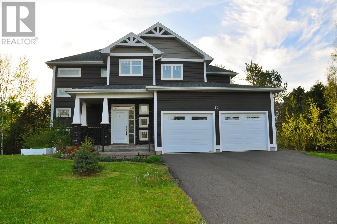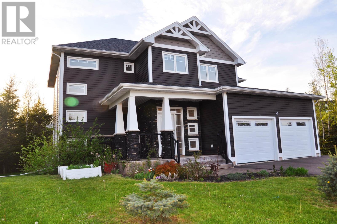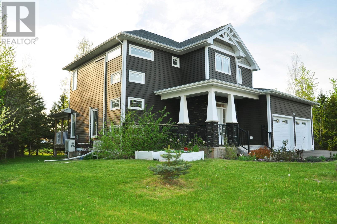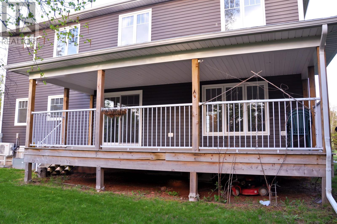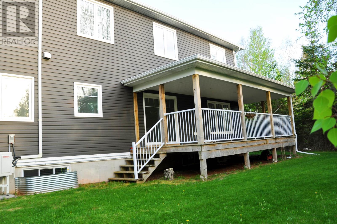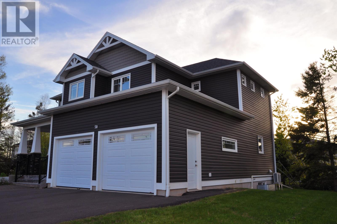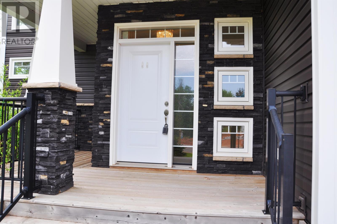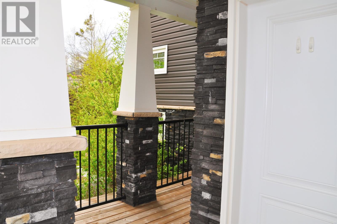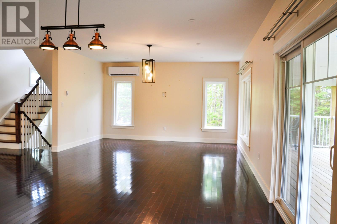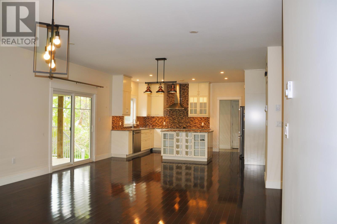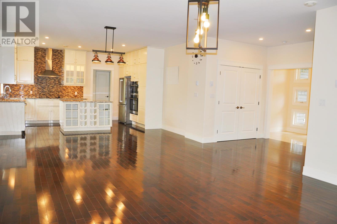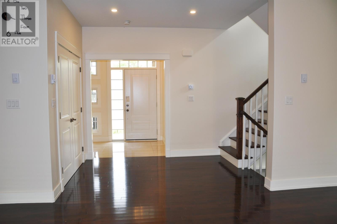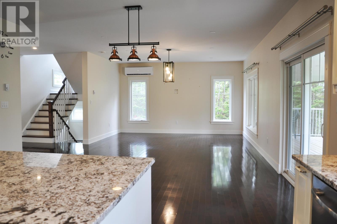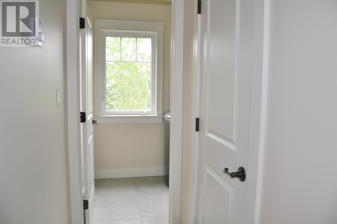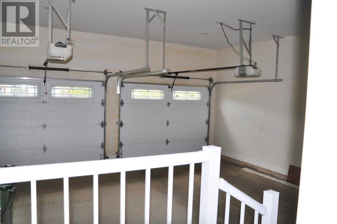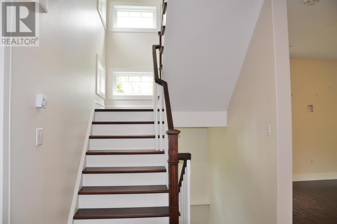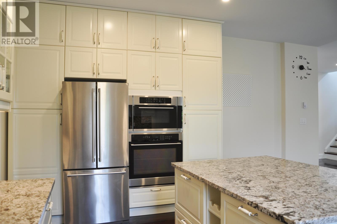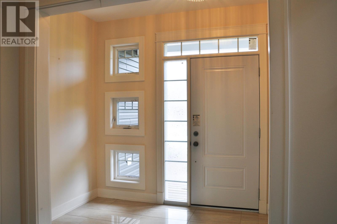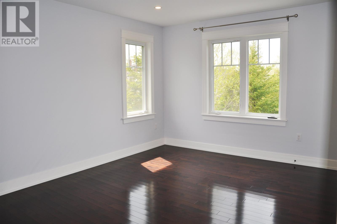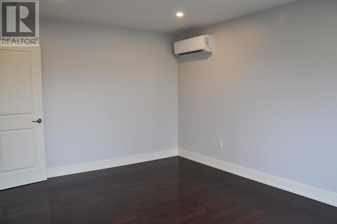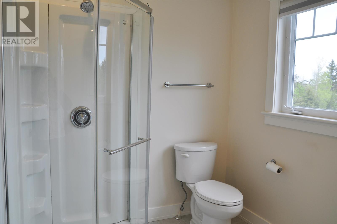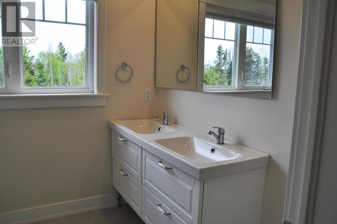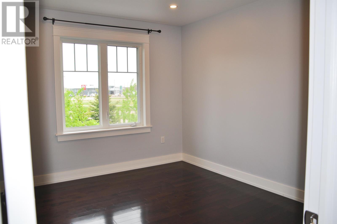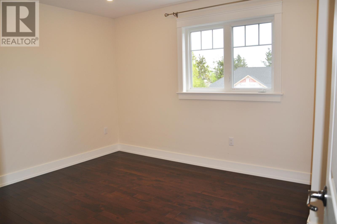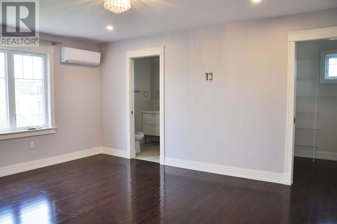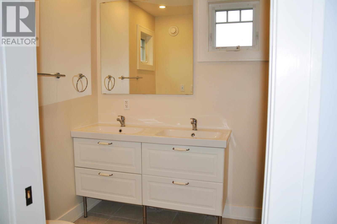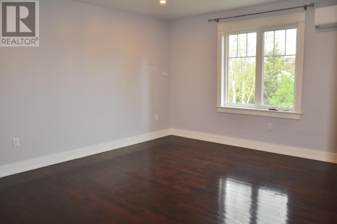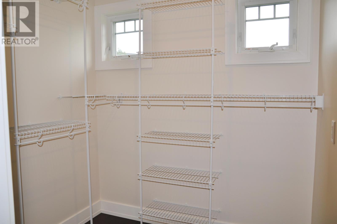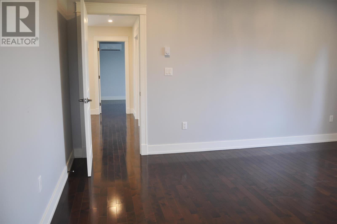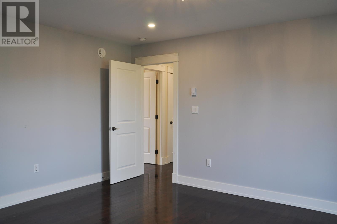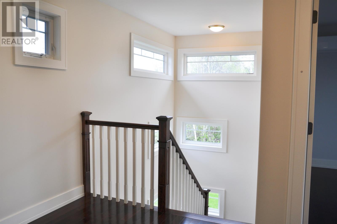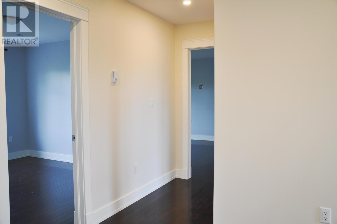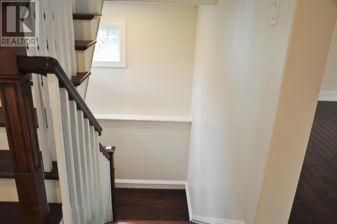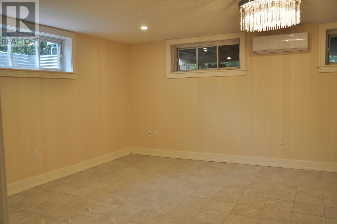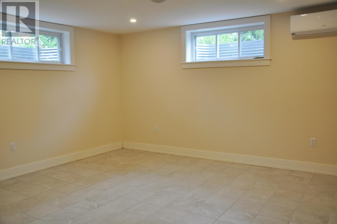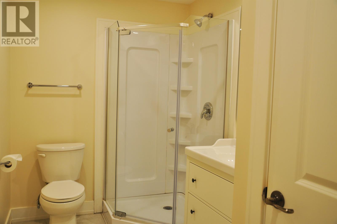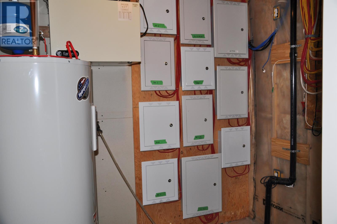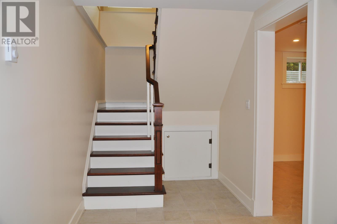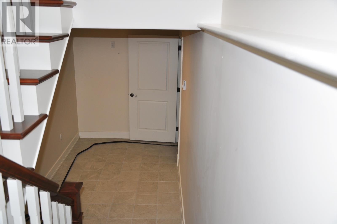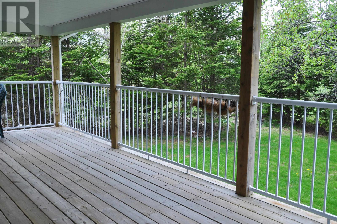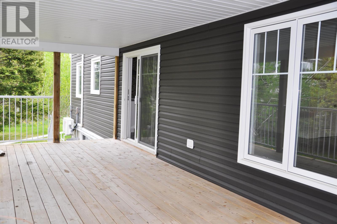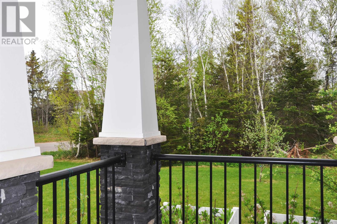5 Bedroom
4 Bathroom
Wall Mounted Heat Pump, Not Known, Heat Recovery Ventilation (Hrv)
Landscaped
$815,000
Stunning, nearly new, quality built, bright and spacious home, finished on three levels and located in one of the most desirable neighborhoods in Charlottetown. The main level boasts a large custom kitchen ? high end appliances included ? complete with stone countertops and a huge island, open concept living and dining areas featuring gleaming solid wood floors, large windows, and access to the backyard deck (easily converted to a sunroom). The second floor has four large bedrooms highlighted by the primary bedroom with its own private bath and a spacious walk-in closet. The lower level is fully furnished and includes a gorgeous rec room, an additional fifth bedroom and a full bath. To many features to mention including an advanced carbon fiber heating system and five recently installed heat pumps. Situated on a mature private lot in peaceful neighborhood with mature trees in a much desired school zone. This must-see property shows excellent and is the perfect balance of style, privacy, and convenience. A lifestyle property. (id:54221)
Property Details
|
MLS® Number
|
202506520 |
|
Property Type
|
Single Family |
|
Community Name
|
Charlottetown |
|
Amenities Near By
|
Park, Playground, Public Transit, Shopping |
|
Community Features
|
School Bus |
|
Features
|
Treed, Wooded Area, Paved Driveway, Level |
|
Structure
|
Patio(s) |
Building
|
Bathroom Total
|
4 |
|
Bedrooms Above Ground
|
4 |
|
Bedrooms Below Ground
|
1 |
|
Bedrooms Total
|
5 |
|
Appliances
|
Oven, Stove, Dishwasher, Dryer, Washer, Refrigerator |
|
Basement Development
|
Finished |
|
Basement Type
|
Full (finished) |
|
Constructed Date
|
2019 |
|
Construction Style Attachment
|
Detached |
|
Exterior Finish
|
Stone, Vinyl |
|
Flooring Type
|
Ceramic Tile, Hardwood |
|
Foundation Type
|
Poured Concrete |
|
Half Bath Total
|
1 |
|
Heating Fuel
|
Electric |
|
Heating Type
|
Wall Mounted Heat Pump, Not Known, Heat Recovery Ventilation (hrv) |
|
Stories Total
|
2 |
|
Total Finished Area
|
3040 Sqft |
|
Type
|
House |
|
Utility Water
|
Municipal Water |
Land
|
Acreage
|
No |
|
Land Amenities
|
Park, Playground, Public Transit, Shopping |
|
Landscape Features
|
Landscaped |
|
Sewer
|
Municipal Sewage System |
|
Size Irregular
|
0.23 |
|
Size Total
|
0.23 Ac|under 1/2 Acre |
|
Size Total Text
|
0.23 Ac|under 1/2 Acre |
Rooms
| Level |
Type |
Length |
Width |
Dimensions |
|
Second Level |
Primary Bedroom |
|
|
13 x 16 |
|
Second Level |
Bedroom |
|
|
12.5 x 10.8 |
|
Second Level |
Bedroom |
|
|
11.6 x 10 |
|
Second Level |
Bedroom |
|
|
11 x 16 |
|
Second Level |
Bath (# Pieces 1-6) |
|
|
6.7 x 8.4 |
|
Second Level |
Ensuite (# Pieces 2-6) |
|
|
6 x 6.3 |
|
Lower Level |
Recreational, Games Room |
|
|
15 x 20.8 |
|
Lower Level |
Bedroom |
|
|
14.5 x 15 |
|
Lower Level |
Bath (# Pieces 1-6) |
|
|
10 x 6 |
|
Main Level |
Living Room |
|
|
18 x 17 |
|
Main Level |
Dining Room |
|
|
8.8 x 16 |
|
Main Level |
Kitchen |
|
|
9.8 x 16 |
|
Main Level |
Bath (# Pieces 1-6) |
|
|
2.1 x 5.1 |
|
Main Level |
Laundry Room |
|
|
4.2 x 6.2 |
https://www.realtor.ca/real-estate/28106814/50-england-circle-charlottetown-charlottetown


