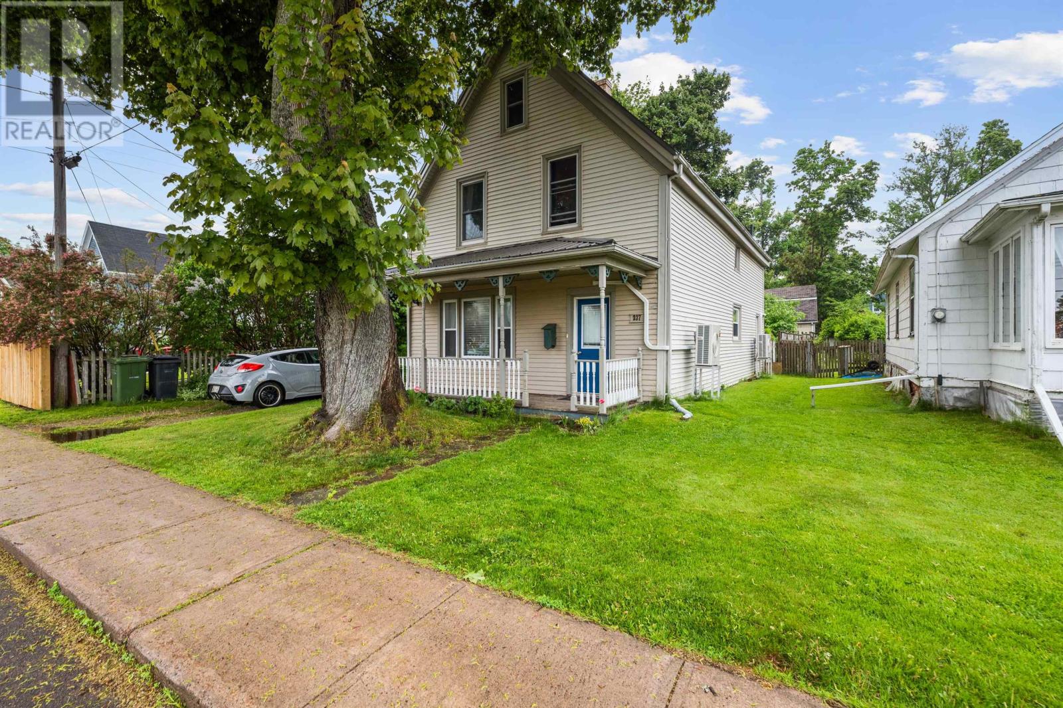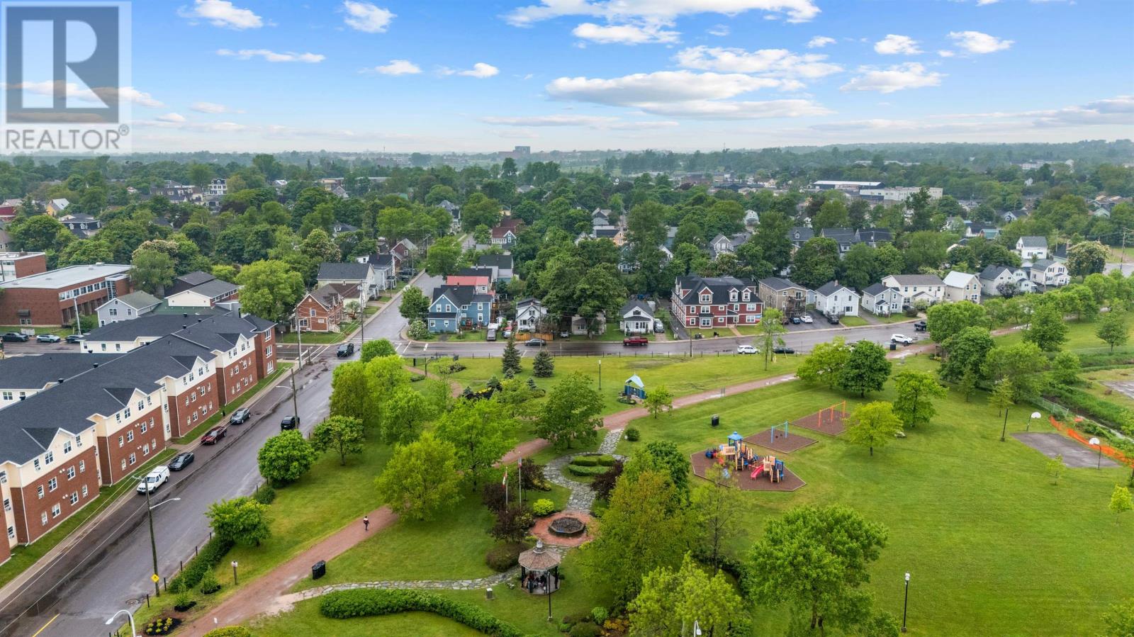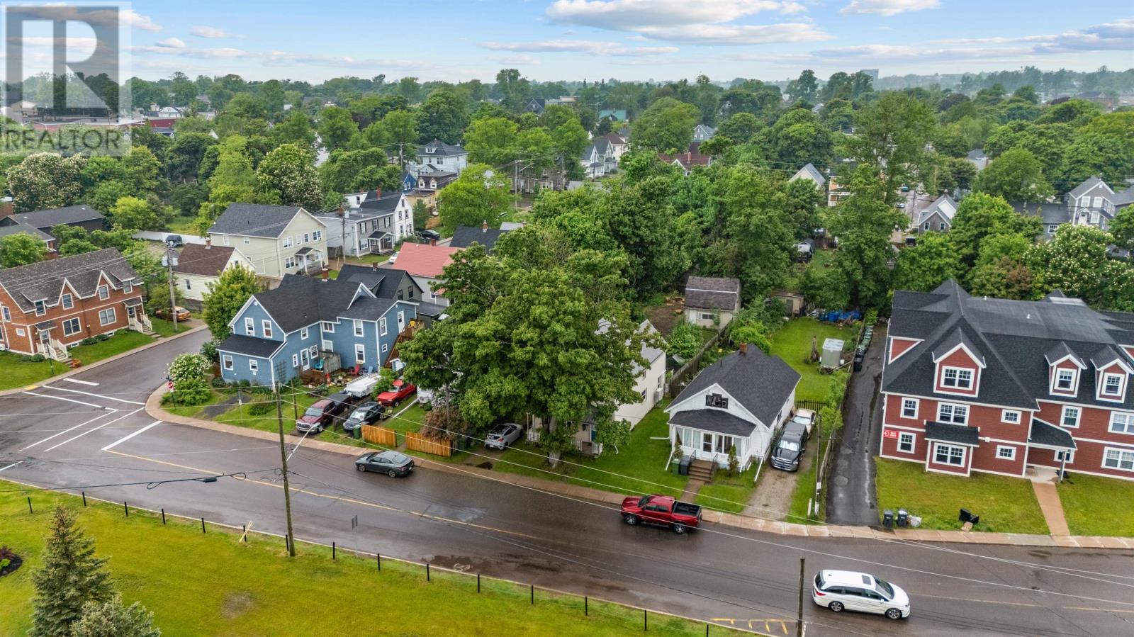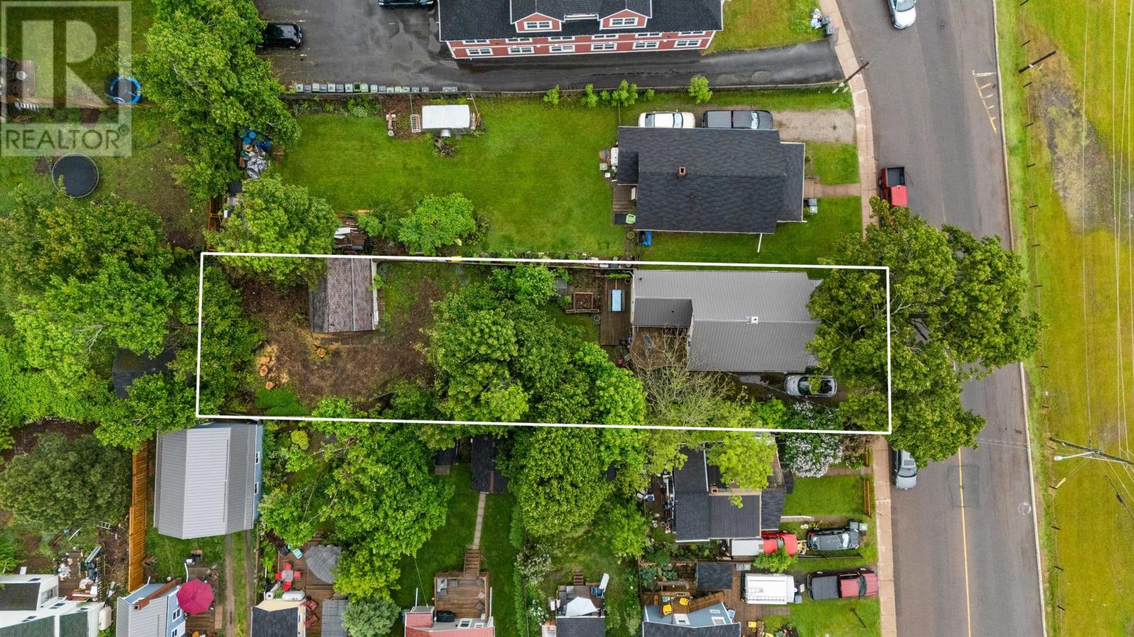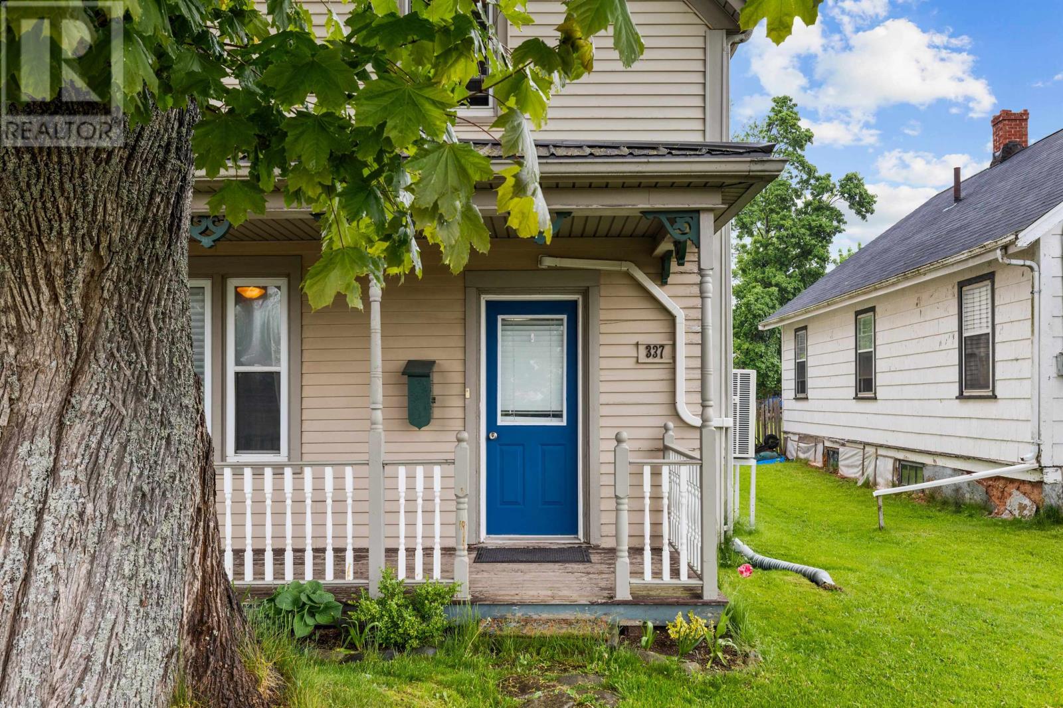4 Bedroom
2 Bathroom
Baseboard Heaters, Central Heat Pump
Partially Landscaped
$449,000
This solid, turn-of-the-century downtown Charlottetown home offers charm, space, and one of the most lovely and expansive backyards in the city. Ideally located across from Joe Ghiz Park and beside the Confederation Trail, it?s just a short walk to Holland College and all the amenities of the downtown core. Inside, the home features a spacious foyer, large living and dining rooms, and an oversized, light-filled eat-in kitchen. A half bathroom completes the main floor. From the kitchen porch, step directly into a private, park-like backyard filled with mature trees, perennial gardens, and loads of potential. A garden shed and greenhouse add convenience and opportunity, while the large two-storey barn at the back of the lot could, with some love, be transformed into a guest house, artist?s studio, or workshop. Upstairs, you?ll find three comfortable bedrooms, a full bathroom, a laundry area, and a large landing. One of the bedrooms also features its own upper-level deck, a perfect perch to enjoy the peaceful surroundings. The finished attic is separated into two rooms, ideal for a fourth bedroom and a home office, playroom, exercise room, or guest area. Significant upgrades over recent years include a new steel roof (2024), two heat pumps (2023), vinyl windows, a newer oil furnace, and a fiberglass oil tank. The home is being offered partially furnished, making it move-in ready or ideal as a turnkey rental. (id:54221)
Property Details
|
MLS® Number
|
202514549 |
|
Property Type
|
Single Family |
|
Community Name
|
Charlottetown |
|
Amenities Near By
|
Golf Course, Park, Playground, Public Transit, Shopping |
|
Community Features
|
Recreational Facilities, School Bus |
|
Features
|
Partially Cleared, Balcony, Single Driveway |
|
Structure
|
Barn |
Building
|
Bathroom Total
|
2 |
|
Bedrooms Above Ground
|
4 |
|
Bedrooms Total
|
4 |
|
Appliances
|
Range - Electric, Dishwasher, Dryer, Washer, Refrigerator |
|
Basement Type
|
Crawl Space, None |
|
Constructed Date
|
1925 |
|
Construction Style Attachment
|
Detached |
|
Exterior Finish
|
Vinyl |
|
Flooring Type
|
Carpeted, Hardwood |
|
Foundation Type
|
Stone |
|
Half Bath Total
|
1 |
|
Heating Fuel
|
Oil |
|
Heating Type
|
Baseboard Heaters, Central Heat Pump |
|
Stories Total
|
3 |
|
Total Finished Area
|
2200 Sqft |
|
Type
|
House |
|
Utility Water
|
Municipal Water |
Parking
Land
|
Acreage
|
No |
|
Fence Type
|
Partially Fenced |
|
Land Amenities
|
Golf Course, Park, Playground, Public Transit, Shopping |
|
Landscape Features
|
Partially Landscaped |
|
Sewer
|
Municipal Sewage System |
|
Size Irregular
|
.149 |
|
Size Total
|
0.1490|under 1/2 Acre |
|
Size Total Text
|
0.1490|under 1/2 Acre |
Rooms
| Level |
Type |
Length |
Width |
Dimensions |
|
Second Level |
Bedroom |
|
|
13x12 |
|
Second Level |
Bedroom |
|
|
13.5x12 |
|
Second Level |
Bedroom |
|
|
9.5x9.5 |
|
Second Level |
Bath (# Pieces 1-6) |
|
|
11x13.5 |
|
Third Level |
Bedroom |
|
|
13x11 |
|
Third Level |
Den |
|
|
11x11 |
|
Main Level |
Living Room |
|
|
14x13 |
|
Main Level |
Dining Room |
|
|
14x13 |
|
Main Level |
Kitchen |
|
|
7.6x8.6 + 11x13.6 |
https://www.realtor.ca/real-estate/28463914/337-kent-street-charlottetown-charlottetown


