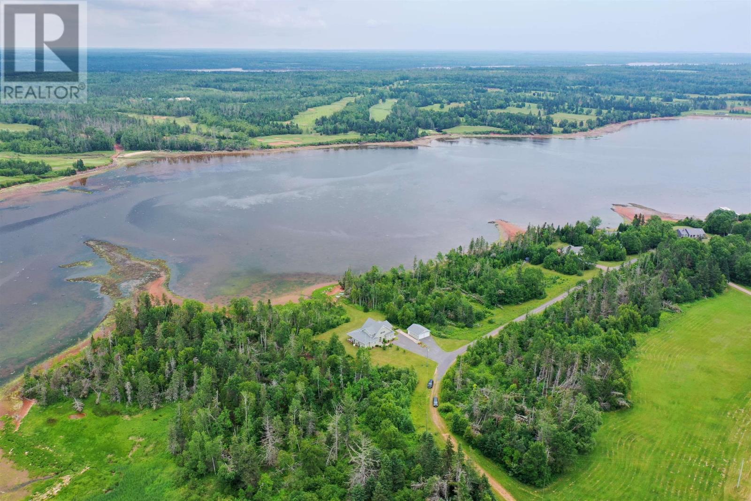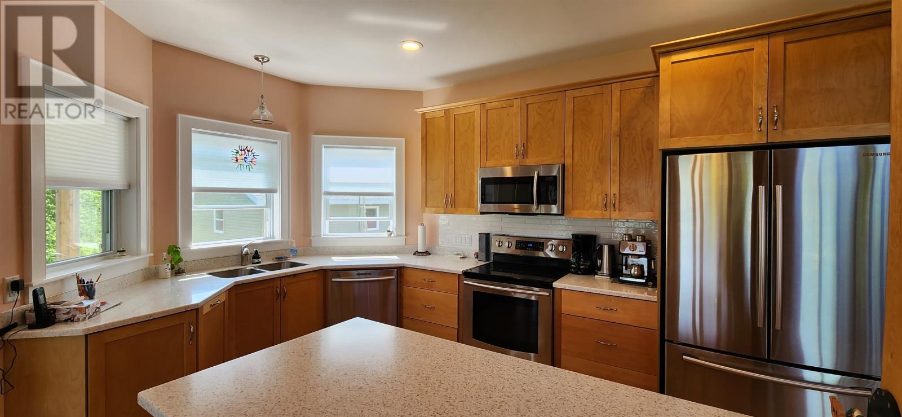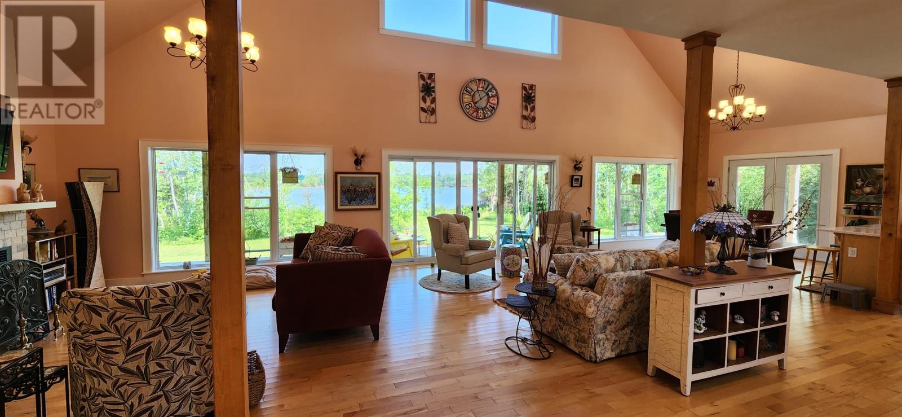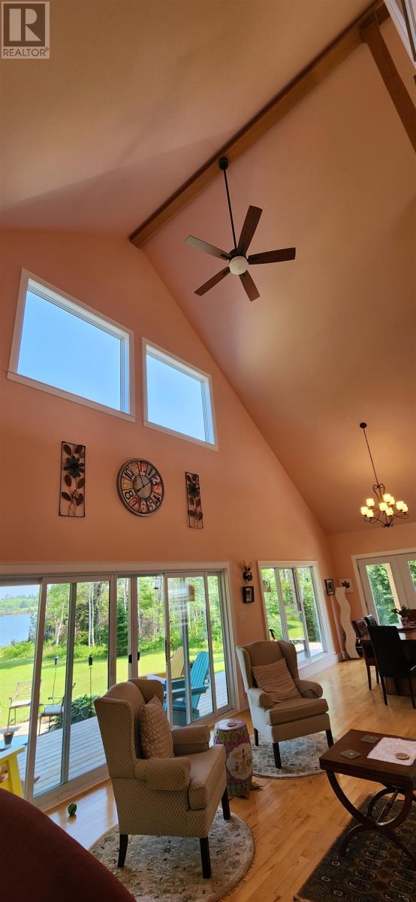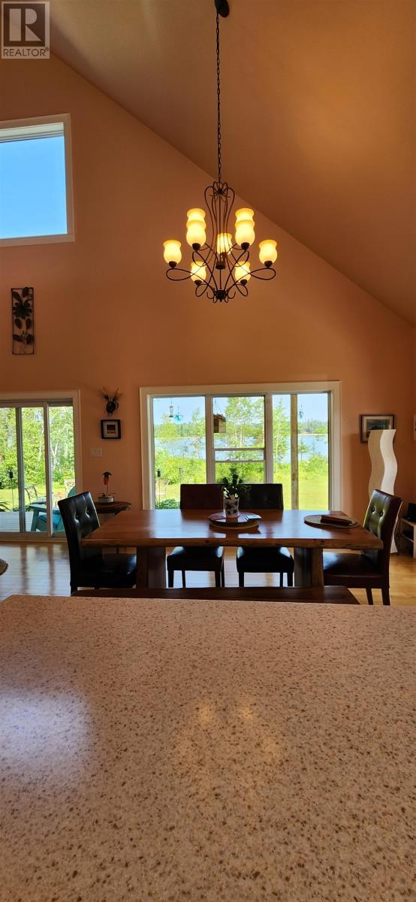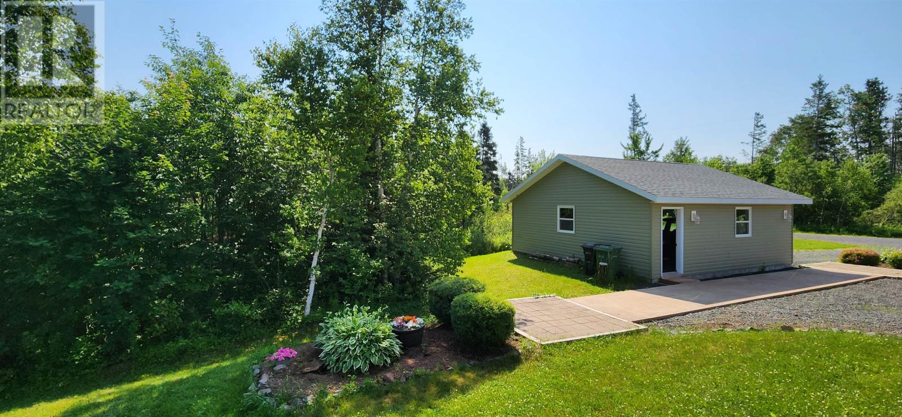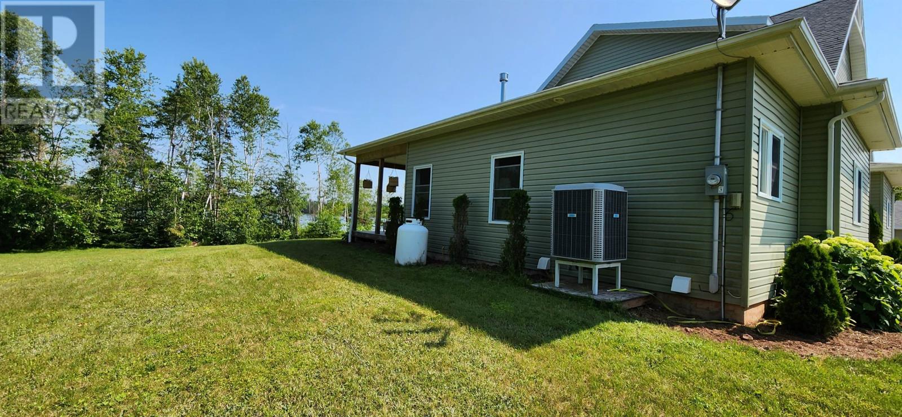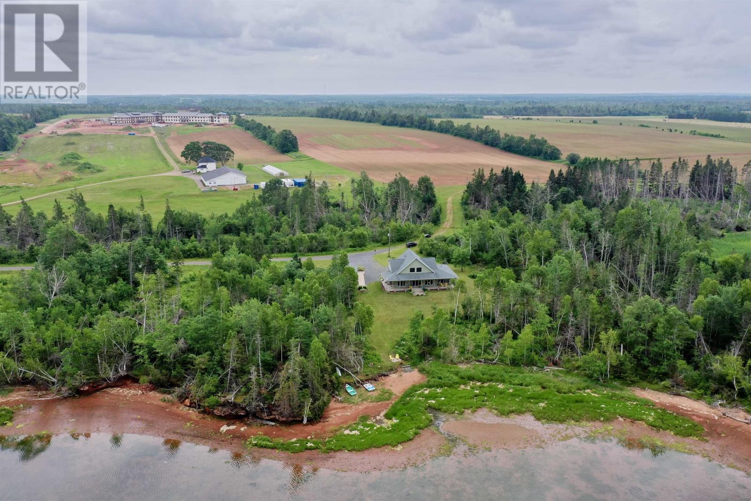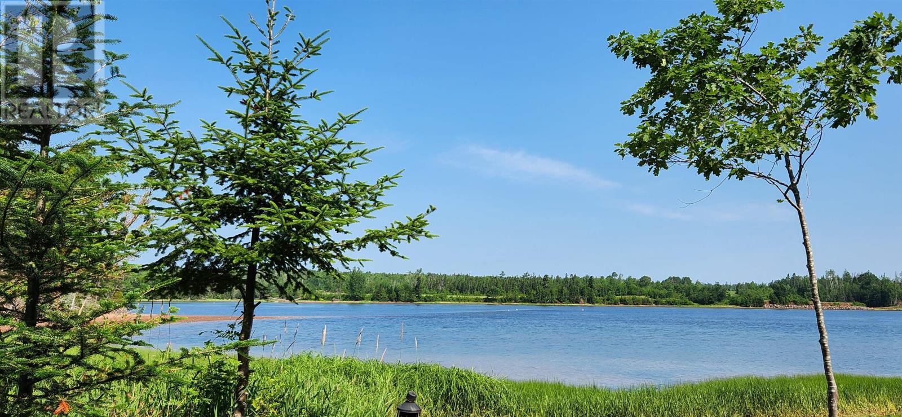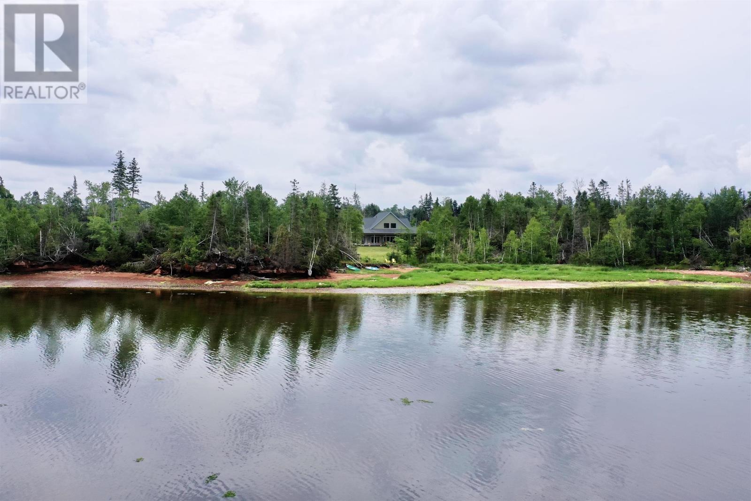4 Bedroom
3 Bathroom
Fireplace
Air Exchanger
Central Heat Pump, Heat Recovery Ventilation (Hrv)
Waterfront
Acreage
$938,888
316 Delodder Road is a large craftsman built home located on a private, 1.3 acre riverfront lot in the sought after Brudenell area. A must see for the buyer with discriminating taste. The stunning, open concept design offers breathtaking views from every window and patio door. The great room features a vaulted ceiling with warm wood beams & provides a spacious area to entertain family and friends. One floor living is an option as the main level offers two large entries, main floor laundry, and a very spacious primary bedroom with walk-in closet & custom built ensuite with glass walled, tile shower. You will want to stay in bed as you gaze out your wall-to-wall patio doors. Also on the main level is a second bedroom/den and bathroom with custom shower. There are two large bedrooms and a 3rd full bath on the 2nd level and a unique landing with massive windows providing excellent light for a studio. The basement is a blank canvas, awaiting your design. A wrap-around verandah and garden patio offer additional living space overlooking the river where you can relax & have a beverage after a game of shuffleboard. The riverfront features a casual firepit patio overlooking a beach where you can enjoy clamming, kayaking, swimming or just a walk. A double, detached and wired garage has plenty of space for your vehicles and work bench. All measurements are approximate and should be verified by purchaser. (id:54221)
Property Details
|
MLS® Number
|
202417104 |
|
Property Type
|
Single Family |
|
Community Name
|
Brudenell |
|
Amenities Near By
|
Golf Course, Shopping |
|
Community Features
|
School Bus |
|
Equipment Type
|
Propane Tank |
|
Rental Equipment Type
|
Propane Tank |
|
View Type
|
River View |
|
Water Front Type
|
Waterfront |
Building
|
Bathroom Total
|
3 |
|
Bedrooms Above Ground
|
4 |
|
Bedrooms Total
|
4 |
|
Appliances
|
Range, Dryer, Washer, Freezer - Chest, Microwave Range Hood Combo, Refrigerator, Water Purifier |
|
Basement Development
|
Unfinished |
|
Basement Type
|
Full (unfinished) |
|
Construction Style Attachment
|
Detached |
|
Cooling Type
|
Air Exchanger |
|
Exterior Finish
|
Vinyl |
|
Fireplace Present
|
Yes |
|
Flooring Type
|
Hardwood, Vinyl |
|
Foundation Type
|
Poured Concrete |
|
Heating Fuel
|
Electric, Propane |
|
Heating Type
|
Central Heat Pump, Heat Recovery Ventilation (hrv) |
|
Stories Total
|
2 |
|
Total Finished Area
|
2480 Sqft |
|
Type
|
House |
|
Utility Water
|
Drilled Well |
Parking
|
Detached Garage
|
|
|
Gravel
|
|
|
Parking Space(s)
|
|
Land
|
Acreage
|
Yes |
|
Land Amenities
|
Golf Course, Shopping |
|
Sewer
|
Septic System |
|
Size Irregular
|
1.3 |
|
Size Total
|
1.3 Ac|1 - 3 Acres |
|
Size Total Text
|
1.3 Ac|1 - 3 Acres |
Rooms
| Level |
Type |
Length |
Width |
Dimensions |
|
Second Level |
Bath (# Pieces 1-6) |
|
|
5x16 |
|
Second Level |
Other |
|
|
38x16 Landing |
|
Second Level |
Bedroom |
|
|
13.9x9.7 |
|
Second Level |
Bedroom |
|
|
13.9x17.6 |
|
Main Level |
Kitchen |
|
|
21.2x21 Kit/din |
|
Main Level |
Other |
|
|
5.10x4.1 Pantry |
|
Main Level |
Living Room |
|
|
13.10x25 |
|
Main Level |
Foyer |
|
|
9.1x8.9 |
|
Main Level |
Laundry Room |
|
|
14.8x6 Ent/Laun |
|
Main Level |
Bath (# Pieces 1-6) |
|
|
6.8x5.8 |
|
Main Level |
Primary Bedroom |
|
|
15x16 |
|
Main Level |
Other |
|
|
7.8x4 Walk in closet |
|
Main Level |
Bedroom |
|
|
13.8x11.2 |
https://www.realtor.ca/real-estate/27185549/316-delodder-road-brudenell-brudenell


