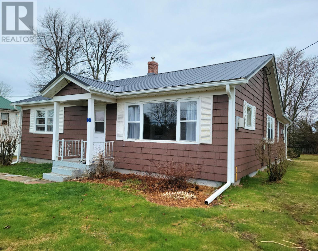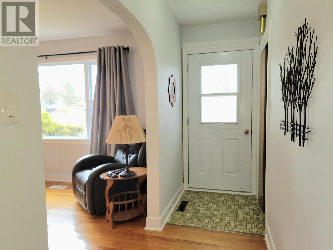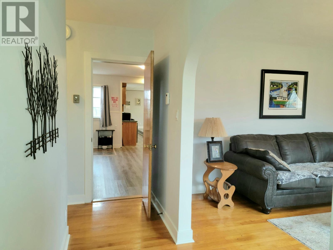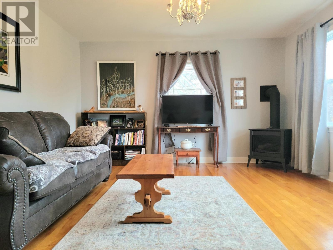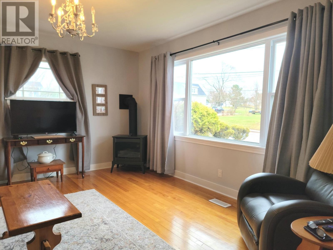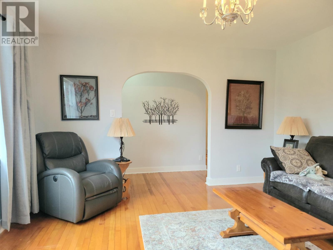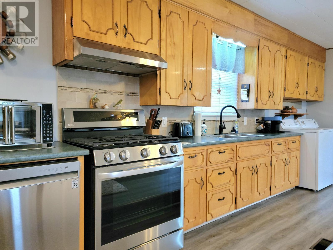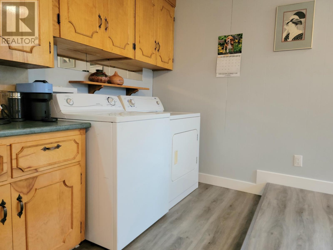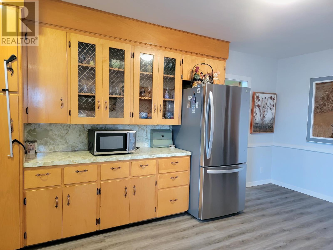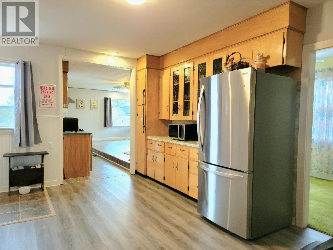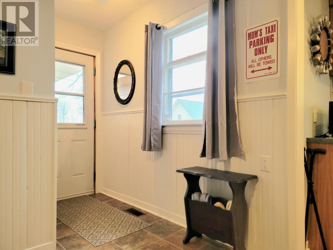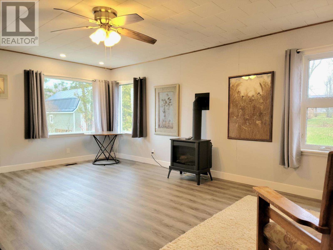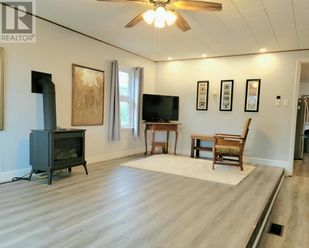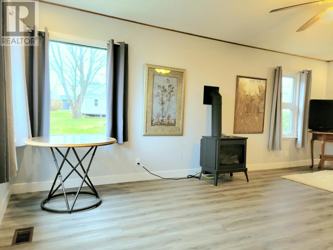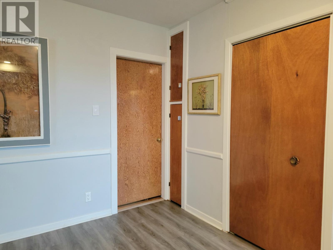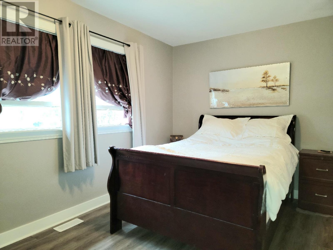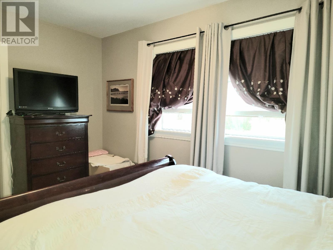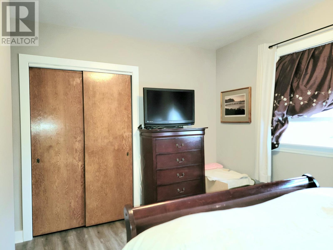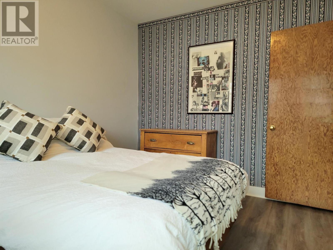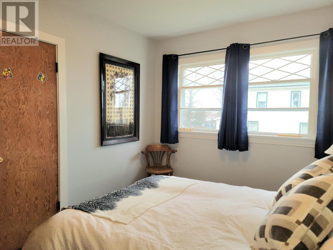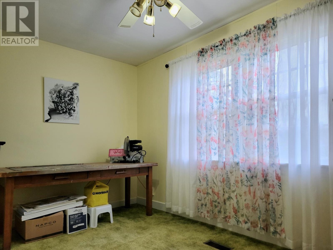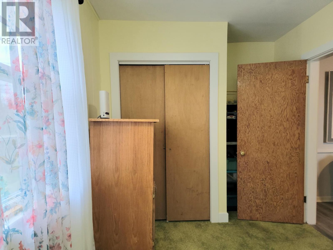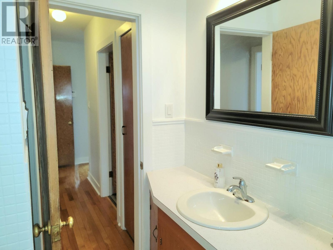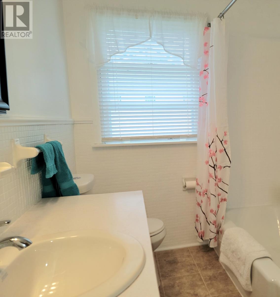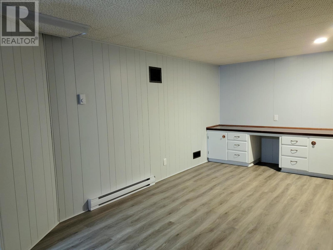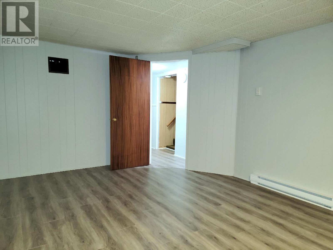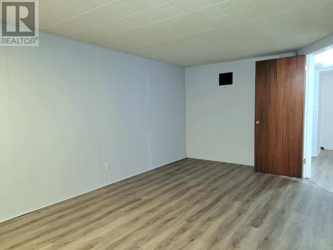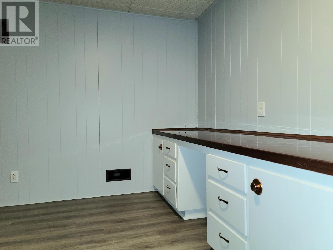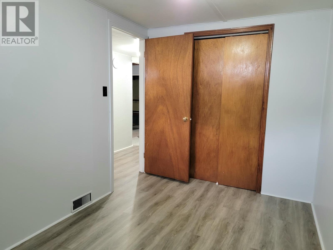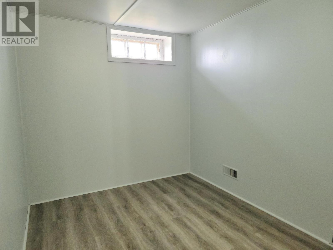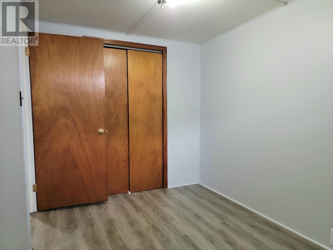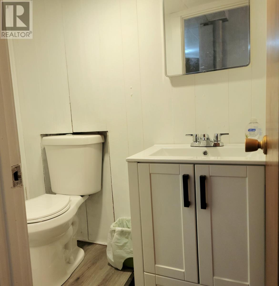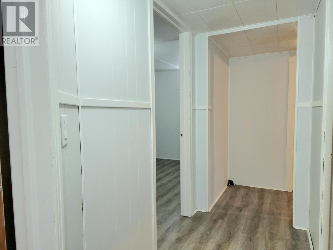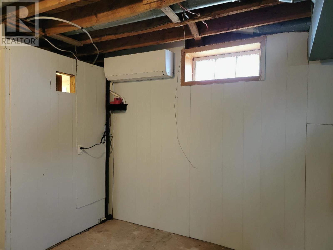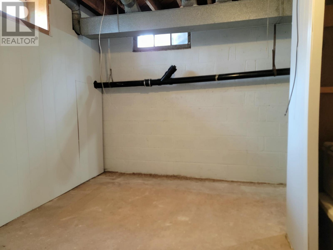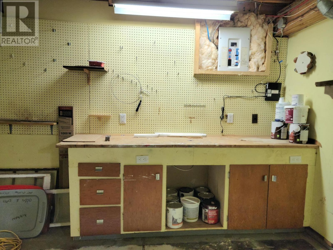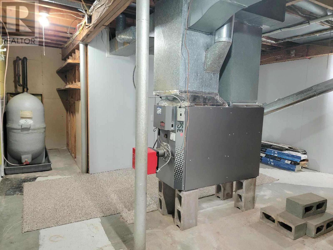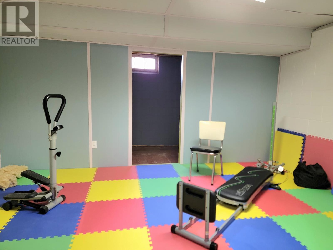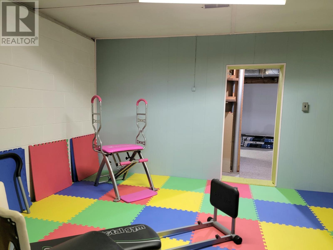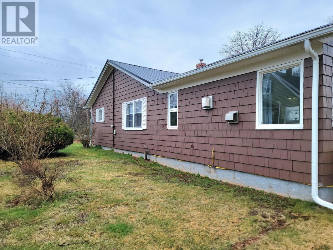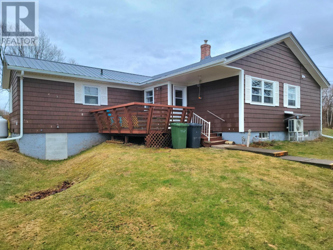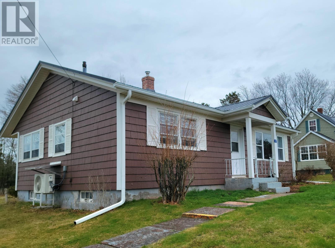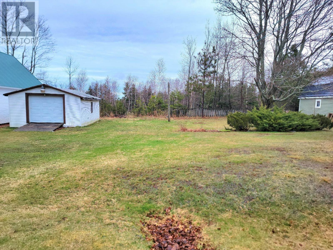3 Bedroom
2 Bathroom
Fireplace
Forced Air, Furnace, Wall Mounted Heat Pump
Landscaped
$369,000
Looking for a move-in ready home in a peaceful, family-friendly community? Look no further! This beautifully updated 3-bedroom, 1.5-bath rancher is tucked away in the heart of Mount Stewart on a spacious, landscaped lot with mature trees and loads of curb appeal. Step inside and you'll instantly feel at home. Recent upgrades make this home both stylish and worry-free: a durable new steel roof, two cozy propane fireplaces, fresh flooring throughout, and all new, stainless steel kitchen appliances. This home has been thoughtfully cared for, top to bottom. Enjoy mornings with coffee on the sunny back deck or unwind in the peaceful backyard surrounded by nature. Located just steps from the local elementary school, local shops and bakery and just 10 minutes from all essential amenities, this home offers small-town charm with everything you need right at your fingertips. Whether you're a first-time homebuyer, looking for a home for your growing family, or simply looking for a quiet place to call your home, this home checks all the boxes. (id:54221)
Property Details
|
MLS® Number
|
202509003 |
|
Property Type
|
Single Family |
|
Community Name
|
Mount Stewart |
|
Amenities Near By
|
Playground |
|
Community Features
|
School Bus |
|
Equipment Type
|
Propane Tank |
|
Features
|
Paved Driveway, Single Driveway |
|
Rental Equipment Type
|
Propane Tank |
|
Structure
|
Deck |
Building
|
Bathroom Total
|
2 |
|
Bedrooms Above Ground
|
3 |
|
Bedrooms Total
|
3 |
|
Appliances
|
Range, Dishwasher, Dryer, Washer, Washer/dryer Combo, Freezer - Chest, Refrigerator |
|
Basement Development
|
Partially Finished |
|
Basement Type
|
Full (partially Finished) |
|
Constructed Date
|
1961 |
|
Construction Style Attachment
|
Detached |
|
Exterior Finish
|
Wood Shingles |
|
Fireplace Present
|
Yes |
|
Flooring Type
|
Carpeted, Ceramic Tile, Hardwood, Vinyl, Other |
|
Foundation Type
|
Concrete Block |
|
Half Bath Total
|
1 |
|
Heating Fuel
|
Electric, Oil, Propane |
|
Heating Type
|
Forced Air, Furnace, Wall Mounted Heat Pump |
|
Total Finished Area
|
1923 Sqft |
|
Type
|
House |
|
Utility Water
|
Drilled Well |
Parking
Land
|
Acreage
|
No |
|
Land Amenities
|
Playground |
|
Land Disposition
|
Cleared |
|
Landscape Features
|
Landscaped |
|
Sewer
|
Municipal Sewage System |
|
Size Irregular
|
0.34 |
|
Size Total
|
0.34 Ac|under 1/2 Acre |
|
Size Total Text
|
0.34 Ac|under 1/2 Acre |
Rooms
| Level |
Type |
Length |
Width |
Dimensions |
|
Lower Level |
Recreational, Games Room |
|
|
18.10x11 |
|
Lower Level |
Den |
|
|
11.10x7 |
|
Lower Level |
Bath (# Pieces 1-6) |
|
|
5.6x3.6 |
|
Lower Level |
Other |
|
|
14x11 |
|
Lower Level |
Utility Room |
|
|
16x15 |
|
Lower Level |
Workshop |
|
|
12x6.10 |
|
Main Level |
Kitchen |
|
|
15x11 |
|
Main Level |
Great Room |
|
|
15x19 |
|
Main Level |
Living Room |
|
|
14.10x13 |
|
Main Level |
Primary Bedroom |
|
|
13x10 |
|
Main Level |
Bedroom |
|
|
11x9 |
|
Main Level |
Bedroom |
|
|
7.10x15 |
|
Main Level |
Bath (# Pieces 1-6) |
|
|
8x6 |
https://www.realtor.ca/real-estate/28221684/31-south-main-street-mount-stewart-mount-stewart


