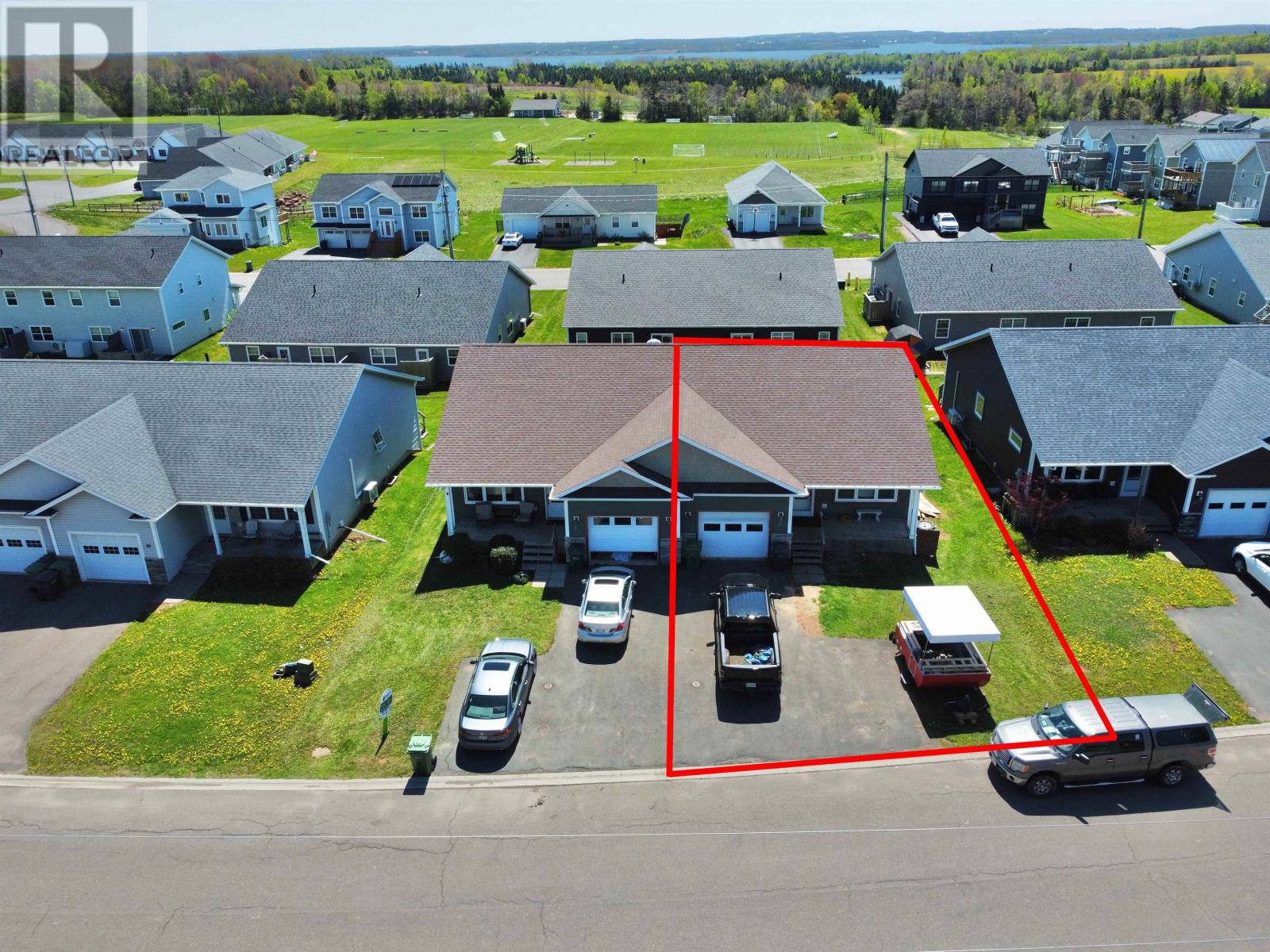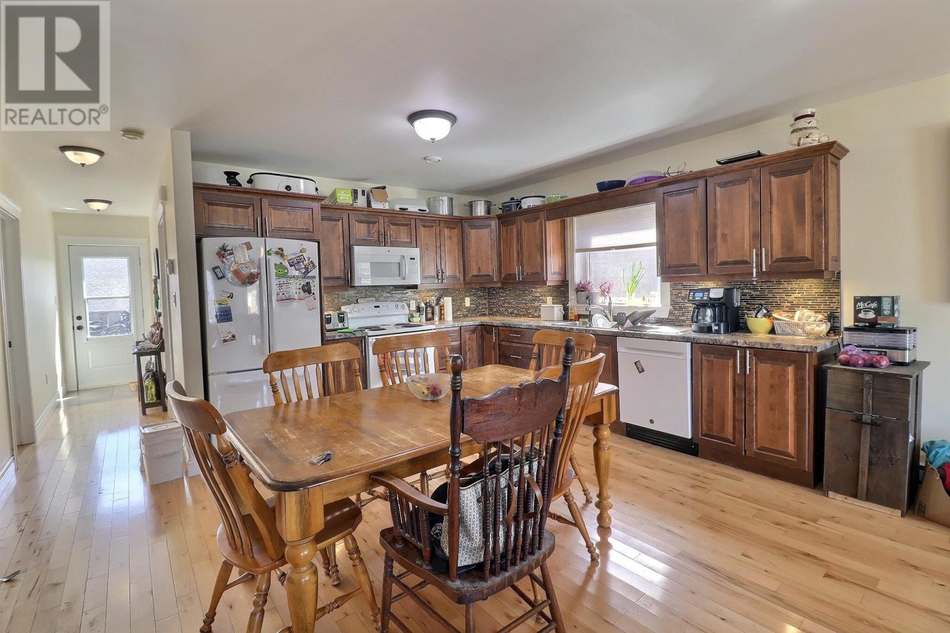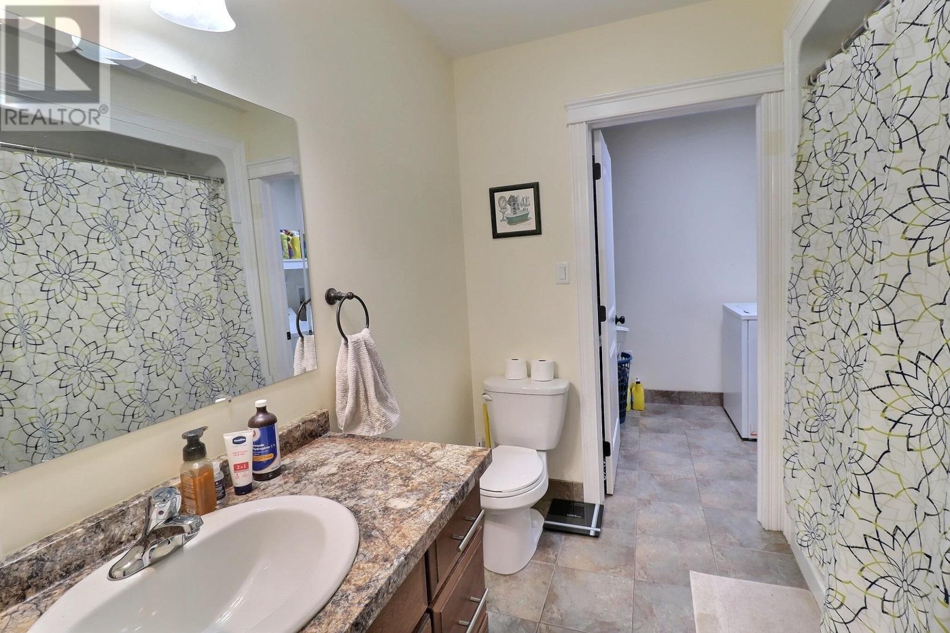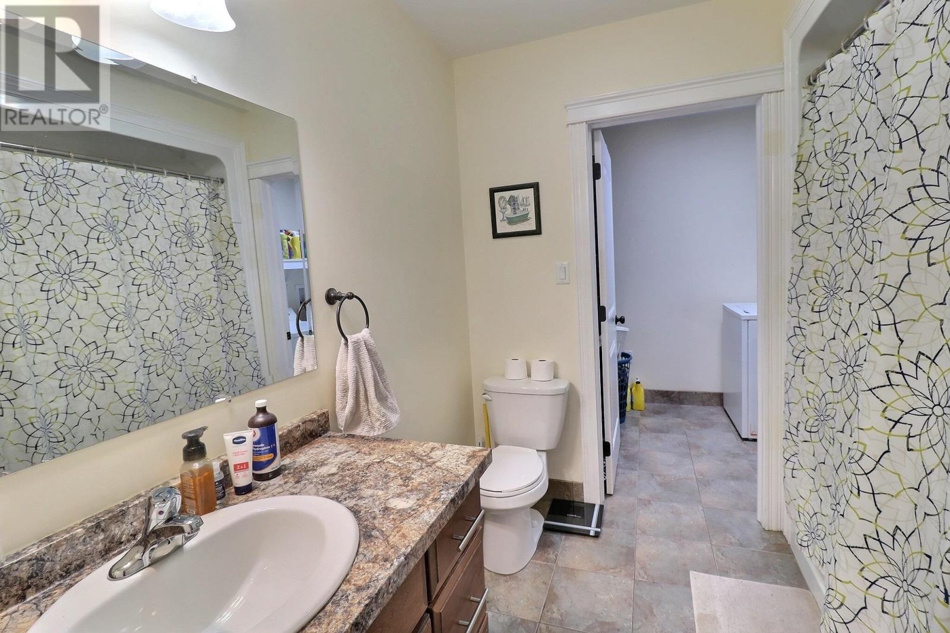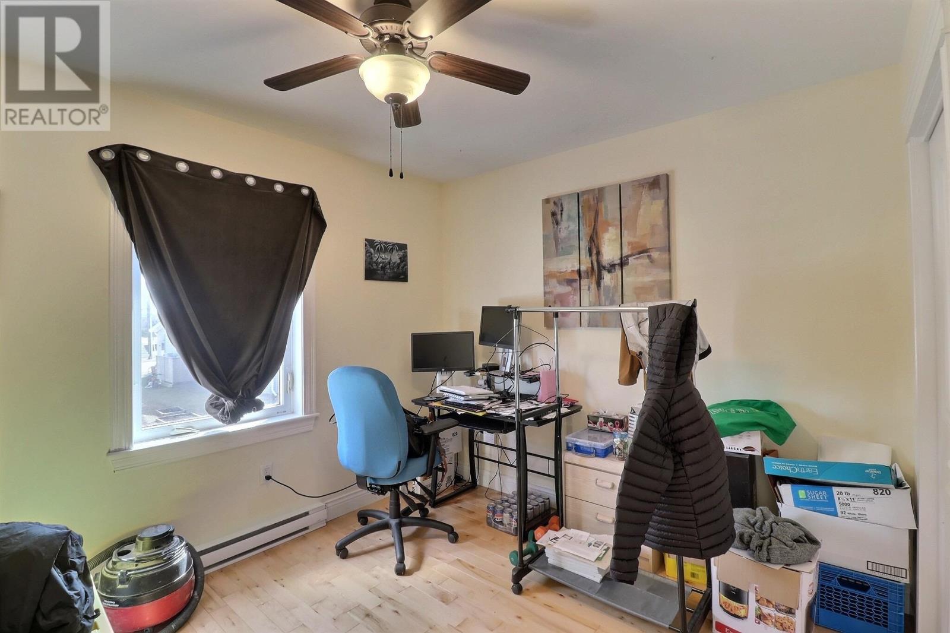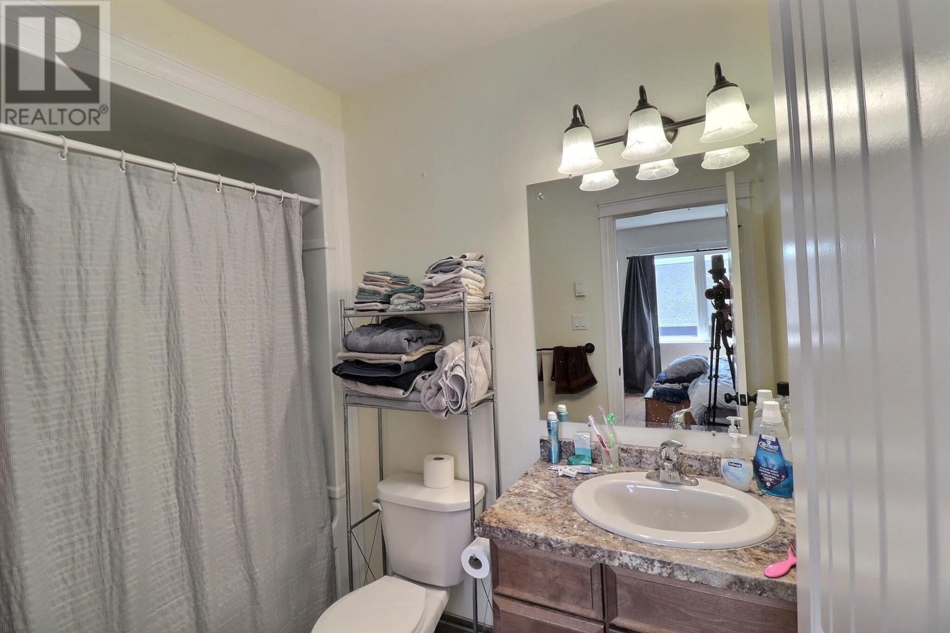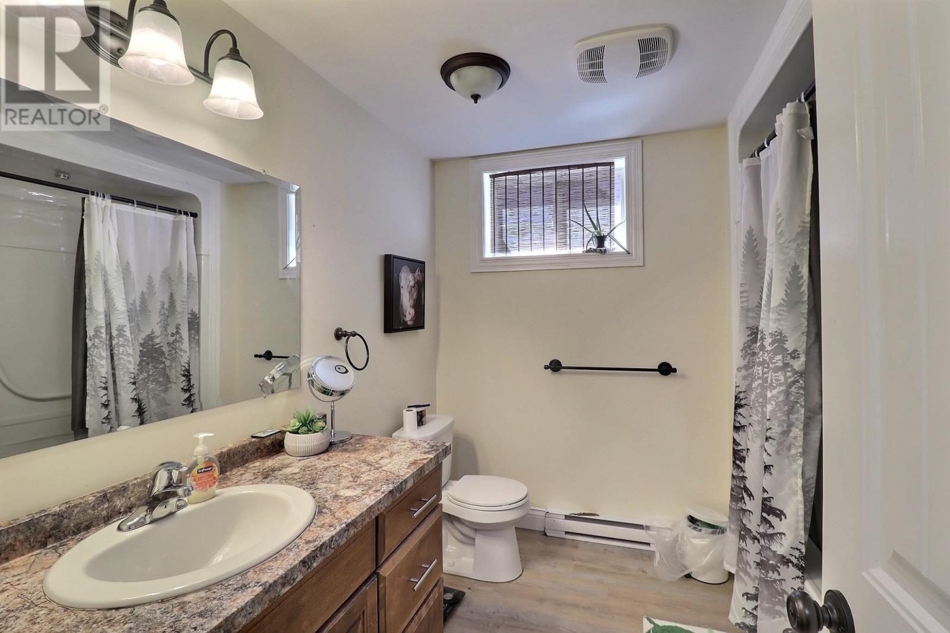3 Bedroom
3 Bathroom
2 Level
Air Exchanger
Baseboard Heaters, Wall Mounted Heat Pump
Partially Landscaped
$389,000
When Viewing This Property On Realtor.ca Please Click On The Multimedia or Virtual Tour Link For More Property Info. This absolutely charming 3bed/3 bath, semi detached that is located in Emery Estates, in the Lucy Maud family of schools district. Featuring a large open concept dining/living area with hardwood floors throughout the main. The master with a walk-in closet & ensuite bath, 4 pc bath with full laundry & second bedroom complete the main level. Lower level boasts a full 4pc bath & another 3rd bedroom with large open recreation area. The home also has a single car garage as well as a large storage area on the lower level. Most semi detached built these days are not two full finished levels, making this offer extremely valuable! (id:54221)
Property Details
|
MLS® Number
|
202513302 |
|
Property Type
|
Single Family |
|
Community Name
|
Charlottetown |
|
Amenities Near By
|
Golf Course, Park, Playground, Public Transit, Shopping |
|
Community Features
|
Recreational Facilities, School Bus |
|
Features
|
Paved Driveway |
|
Structure
|
Deck |
Building
|
Bathroom Total
|
3 |
|
Bedrooms Above Ground
|
2 |
|
Bedrooms Below Ground
|
1 |
|
Bedrooms Total
|
3 |
|
Appliances
|
Dishwasher, Dryer, Washer, Microwave, Refrigerator |
|
Architectural Style
|
2 Level |
|
Constructed Date
|
2016 |
|
Cooling Type
|
Air Exchanger |
|
Exterior Finish
|
Stone, Vinyl |
|
Flooring Type
|
Ceramic Tile, Hardwood, Vinyl |
|
Foundation Type
|
Poured Concrete |
|
Heating Fuel
|
Electric |
|
Heating Type
|
Baseboard Heaters, Wall Mounted Heat Pump |
|
Total Finished Area
|
2306 Sqft |
|
Type
|
Duplex |
|
Utility Water
|
Municipal Water |
Parking
|
Attached Garage
|
|
|
Heated Garage
|
|
|
Underground
|
|
|
Parking Space(s)
|
|
Land
|
Access Type
|
Year-round Access |
|
Acreage
|
No |
|
Land Amenities
|
Golf Course, Park, Playground, Public Transit, Shopping |
|
Landscape Features
|
Partially Landscaped |
|
Sewer
|
Municipal Sewage System |
|
Size Total Text
|
Under 1/2 Acre |
Rooms
| Level |
Type |
Length |
Width |
Dimensions |
|
Lower Level |
Recreational, Games Room |
|
|
26X15.6 |
|
Lower Level |
Bedroom |
|
|
14.7X12.6 |
|
Lower Level |
Bath (# Pieces 1-6) |
|
|
6X9 |
|
Lower Level |
Storage |
|
|
16.3X15.1 |
|
Main Level |
Living Room |
|
|
16.2x15.2 |
|
Main Level |
Kitchen |
|
|
12.6X15.2 |
|
Main Level |
Primary Bedroom |
|
|
13.3X19.5 |
|
Main Level |
Ensuite (# Pieces 2-6) |
|
|
6X9 - 4pc |
|
Main Level |
Bedroom |
|
|
14.6X11.6 |
|
Main Level |
Bath (# Pieces 1-6) |
|
|
12X6 |
https://www.realtor.ca/real-estate/28411140/22-parkman-drive-charlottetown-charlottetown


