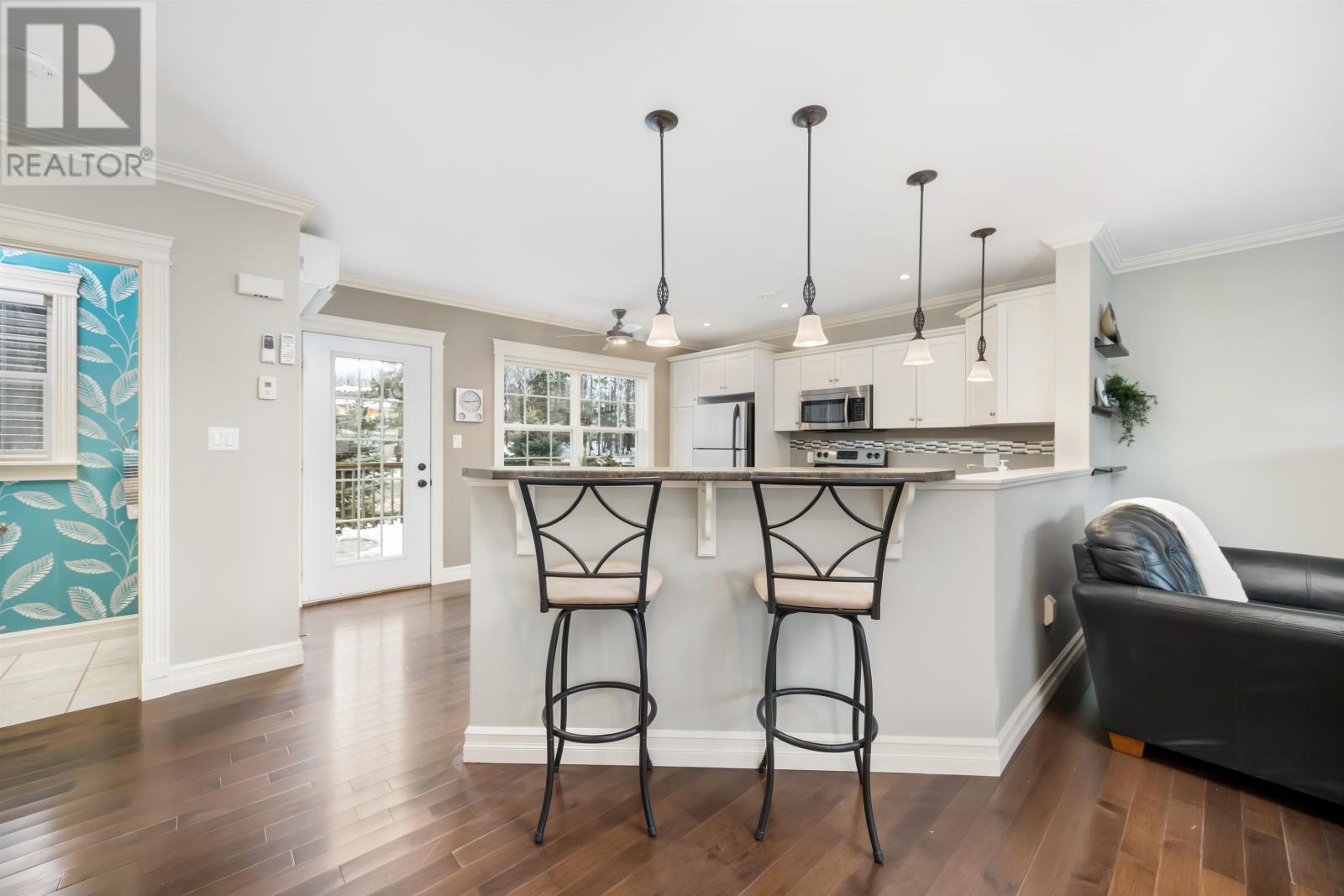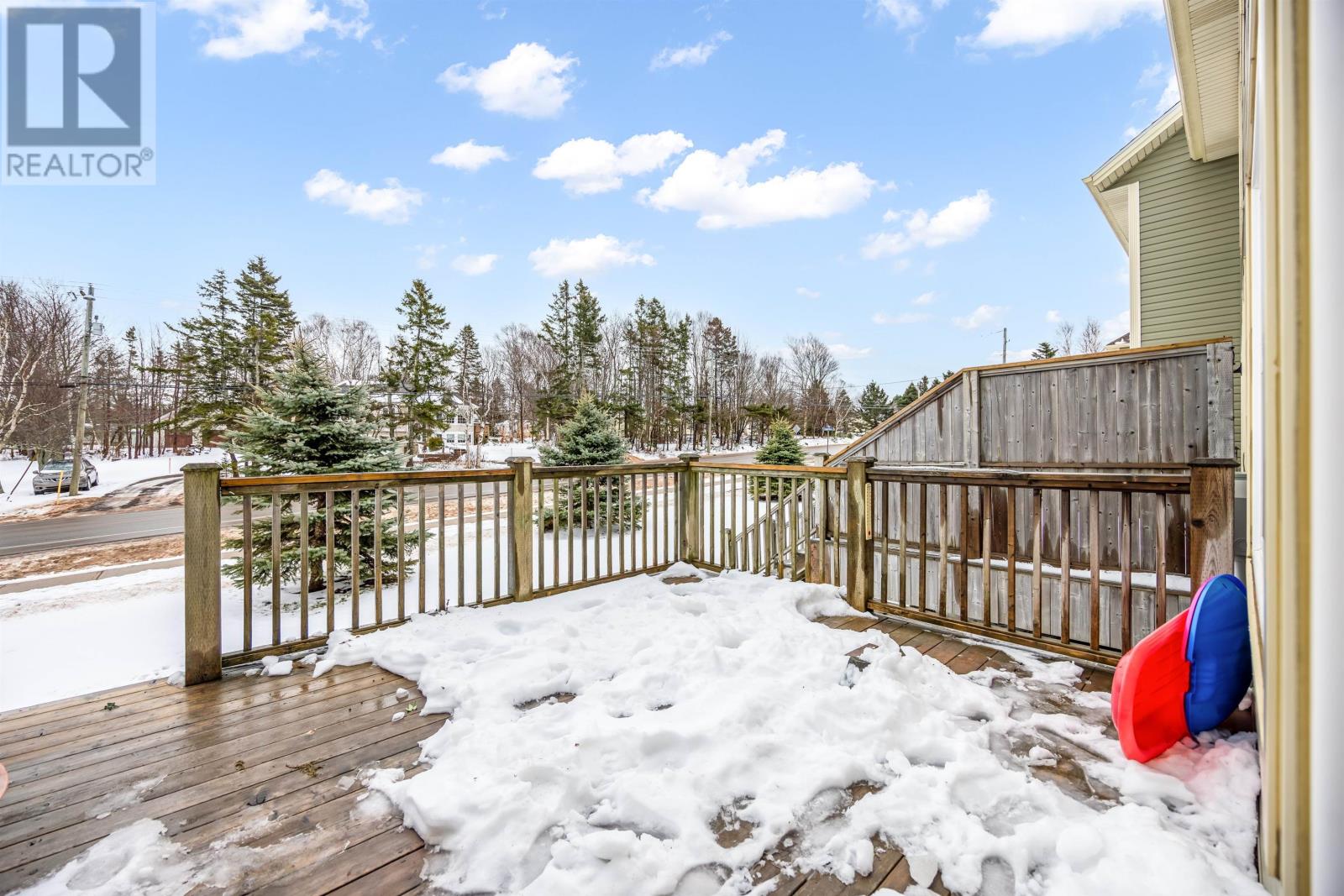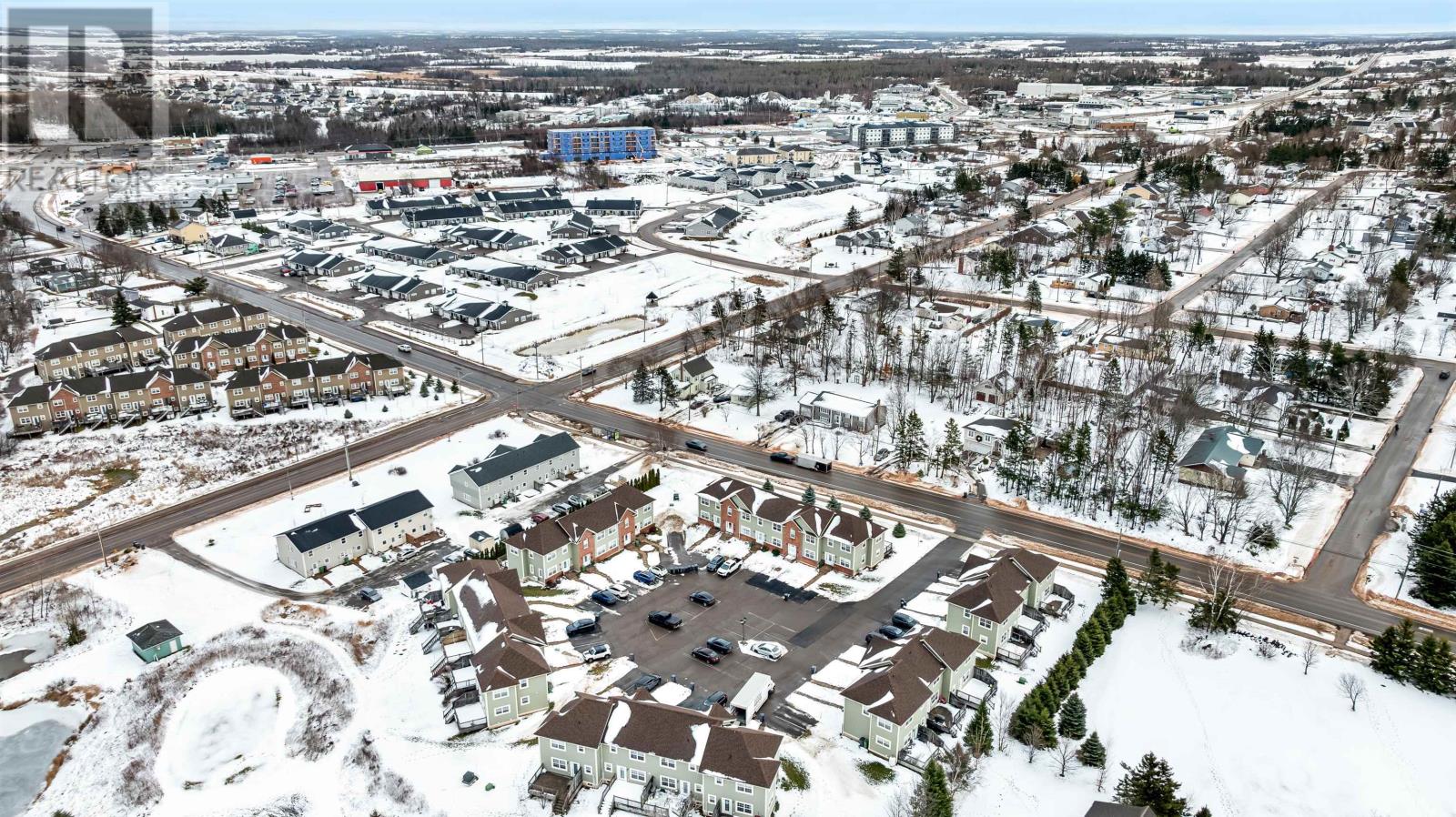22 Edgeview Court Stratford, Prince Edward Island C1B 0H8
3 Bedroom
3 Bathroom
Baseboard Heaters, Furnace, Central Heat Pump, Hot Water, In Floor Heating
Landscaped
$374,900Maintenance,
$250 Monthly
Maintenance,
$250 MonthlyStafford town house with large open concept living space! Beautiful crown mouldings, the kitchen and eat in peninsula are just perfect for gatherings. Hardwood floors, hardwood staircase leading to the 2 large bedrooms and main bath are so bright and spacious. The lower level is completely finished with another bedroom, family room and the third bath. Located in the downtown area of Stratford close to all amenities. (id:54221)
Property Details
| MLS® Number | 202500104 |
| Property Type | Single Family |
| Community Name | Stratford |
| AmenitiesNearBy | Golf Course, Park, Playground, Public Transit, Shopping |
| CommunityFeatures | Recreational Facilities, School Bus |
| Structure | Deck |
Building
| BathroomTotal | 3 |
| BedroomsAboveGround | 2 |
| BedroomsBelowGround | 1 |
| BedroomsTotal | 3 |
| Appliances | Oven, Dishwasher, Dryer, Washer/dryer Combo, Refrigerator |
| ConstructedDate | 2011 |
| ExteriorFinish | Vinyl |
| FlooringType | Ceramic Tile, Hardwood, Laminate |
| FoundationType | Poured Concrete |
| HalfBathTotal | 1 |
| HeatingFuel | Electric |
| HeatingType | Baseboard Heaters, Furnace, Central Heat Pump, Hot Water, In Floor Heating |
| StoriesTotal | 2 |
| TotalFinishedArea | 1799 Sqft |
| Type | Row / Townhouse |
| UtilityWater | Municipal Water |
Parking
| None |
Land
| Acreage | No |
| LandAmenities | Golf Course, Park, Playground, Public Transit, Shopping |
| LandDisposition | Cleared |
| LandscapeFeatures | Landscaped |
| Sewer | Municipal Sewage System |
| SizeIrregular | Tbd |
| SizeTotalText | Tbd |
Rooms
| Level | Type | Length | Width | Dimensions |
|---|---|---|---|---|
| Second Level | Bedroom | 13.7 x 13.10 | ||
| Second Level | Bedroom | 12 x 10.7 | ||
| Lower Level | Bedroom | 10 x 12 | ||
| Lower Level | Recreational, Games Room | 17 x 13.4 | ||
| Main Level | Living Room | LR/KIT/DN 26.8x17.10 |
https://www.realtor.ca/real-estate/27763309/22-edgeview-court-stratford-stratford
Interested?
Contact us for more information

























