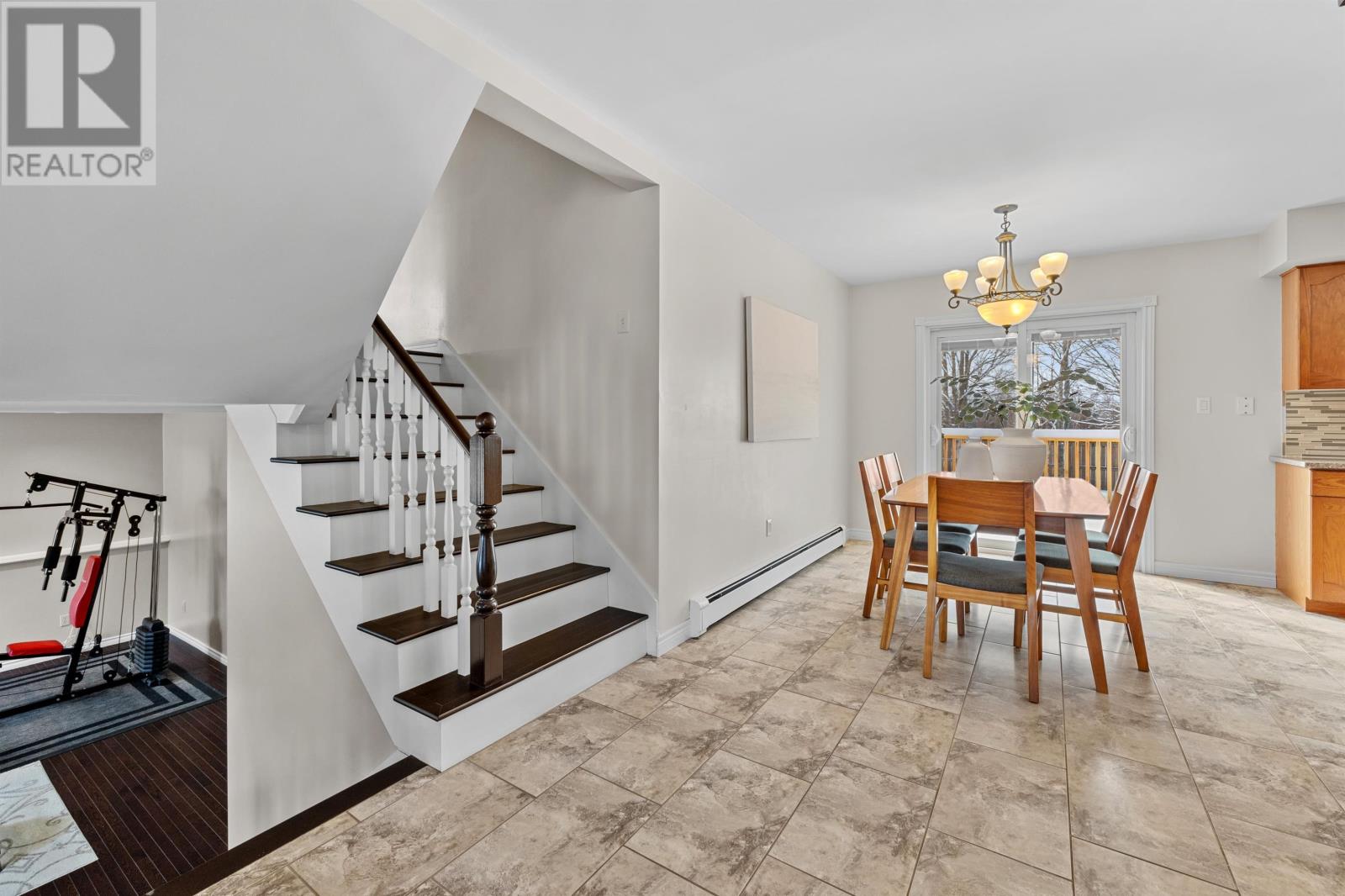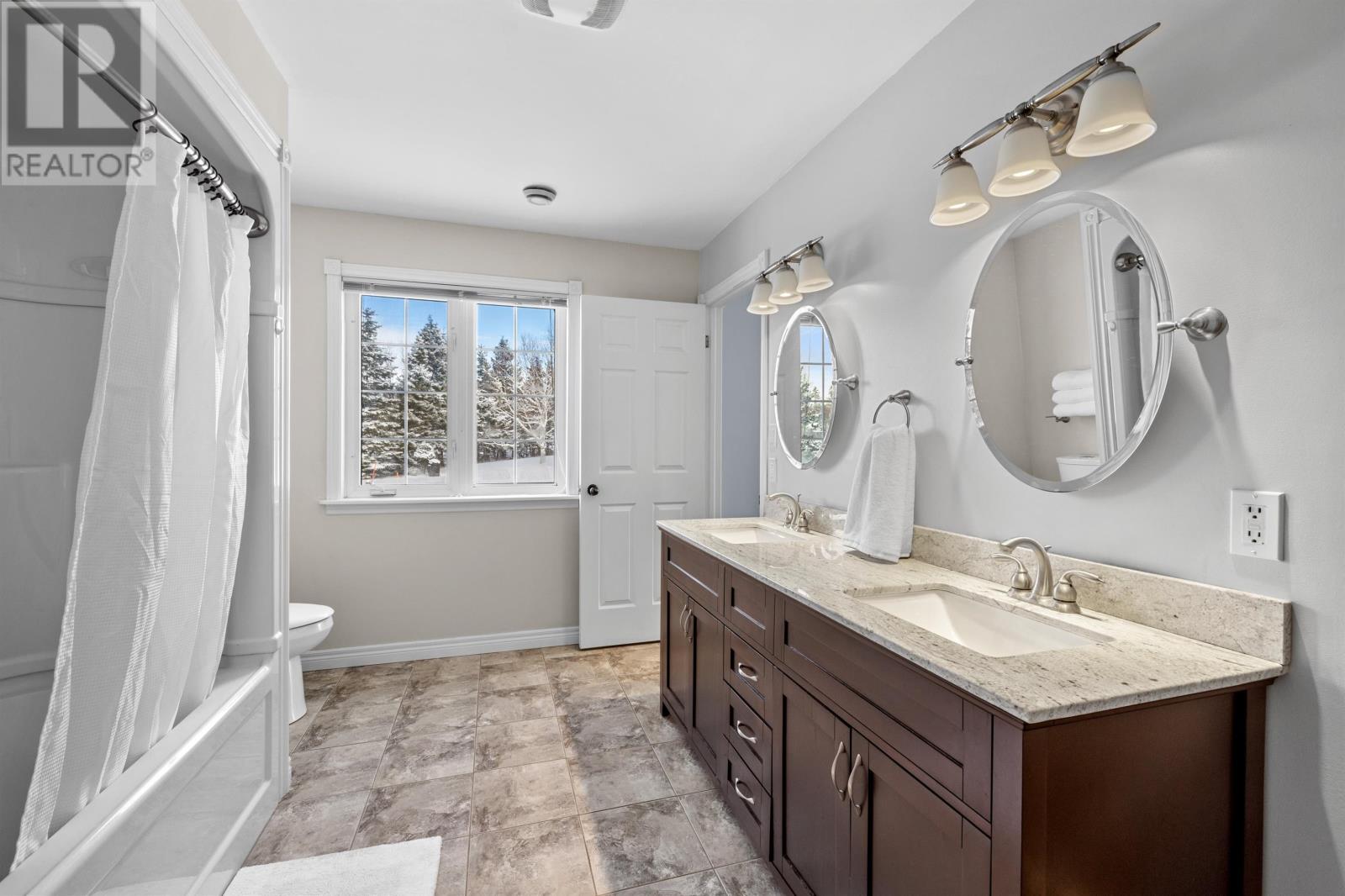2 Stockman Drive Charlottetown, Prince Edward Island C1E 1Z2
$499,000
This bright & welcoming 4 bedroom side split, is located at the end of a quiet traffic free cul-de-sac in West Royalty, on an over 0.6 acre lot with prolific low maintenance perennial gardens, 5 minute drive to Charlottetown?s major shopping mecca. Step from the covered porch, spanning the front of the house, into the inviting entryway. To your right is a large living room with a picture window. The main level also features a bright L-shaped eat-in kitchen with a large island with granite countertops, natural light from the skylight overhead. Off the eating area are sliding doors to a backyard deck. Another door off the kitchen will bring you to an oversized double garage. The upper level features a huge master with a cheater door to a bath with an expansive countertop with double sinks, two other great sized bedrooms located on this level. In the bright lower level is a family room with a cozy wood stove, 4th bedroom & 3-piece bath/laundry. The unfinished basement offers a separate door to the garage & would be an ideal play room, workshop, etc. with lots of room for storage. This spectacular mature property is worth mentioning, as its over 0.6 acre & offers huge curb appeal due to the gardens & the multitude of trees with a high wooden fence at the back, creating private outdoor living space. The home has been lovingly maintained with major updates in recent years, a must see. All measurements are approximate and should be verified by purchaser if deemed necessary. (id:54221)
Open House
This property has open houses!
1:00 pm
Ends at:3:00 pm
1:00 pm
Ends at:3:00 pm
Property Details
| MLS® Number | 202500997 |
| Property Type | Single Family |
| Community Name | Charlottetown |
| AmenitiesNearBy | Park, Playground, Public Transit |
| CommunityFeatures | Recreational Facilities, School Bus |
| Features | Level |
| Structure | Deck, Patio(s), Shed |
Building
| BathroomTotal | 2 |
| BedroomsAboveGround | 3 |
| BedroomsBelowGround | 1 |
| BedroomsTotal | 4 |
| Appliances | Stove, Dishwasher, Dryer, Washer, Microwave, Refrigerator |
| ArchitecturalStyle | 4 Level |
| BasementType | Full |
| ConstructedDate | 1995 |
| ConstructionStyleAttachment | Detached |
| ConstructionStyleSplitLevel | Sidesplit |
| ExteriorFinish | Vinyl |
| FireplacePresent | Yes |
| FlooringType | Ceramic Tile, Hardwood |
| FoundationType | Poured Concrete |
| HeatingFuel | Oil |
| HeatingType | Baseboard Heaters, Furnace, Hot Water, Heat Recovery Ventilation (hrv) |
| TotalFinishedArea | 1784 Sqft |
| Type | House |
| UtilityWater | Municipal Water |
Parking
| Attached Garage | |
| Paved Yard |
Land
| Acreage | No |
| FenceType | Partially Fenced |
| LandAmenities | Park, Playground, Public Transit |
| LandscapeFeatures | Landscaped |
| Sewer | Municipal Sewage System |
| SizeIrregular | 0.611 |
| SizeTotal | 0.611 Ac|1/2 - 1 Acre |
| SizeTotalText | 0.611 Ac|1/2 - 1 Acre |
Rooms
| Level | Type | Length | Width | Dimensions |
|---|---|---|---|---|
| Second Level | Primary Bedroom | 15.8 x 12.7 | ||
| Second Level | Bedroom | 12.4 x 10.2 | ||
| Second Level | Bedroom | 12.3 x 10.4 | ||
| Basement | Utility Room | 20 x 24 (Storage) | ||
| Lower Level | Family Room | 23 x 14.4 | ||
| Lower Level | Bedroom | 12.6 x 10.2 | ||
| Main Level | Living Room | 14 x 12.2 | ||
| Main Level | Kitchen | 21.2 x 12.2 | ||
| Main Level | Dining Room | Combined |
https://www.realtor.ca/real-estate/27808526/2-stockman-drive-charlottetown-charlottetown
Interested?
Contact us for more information









































