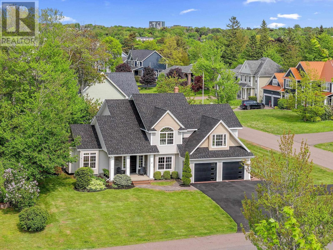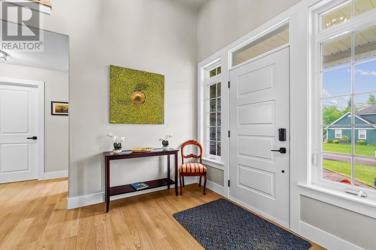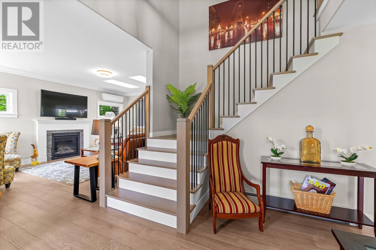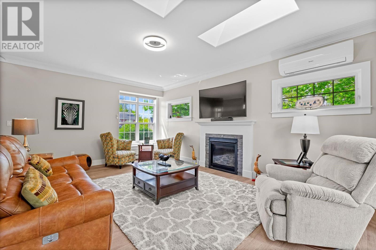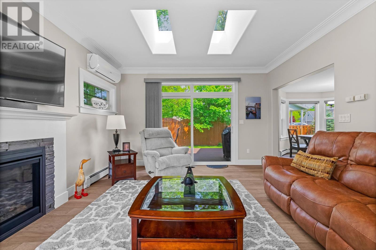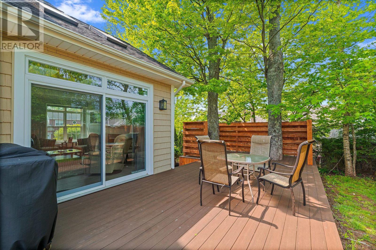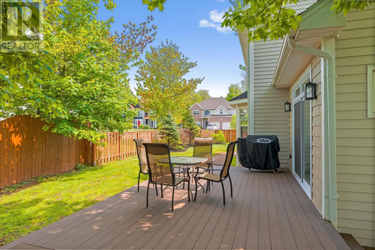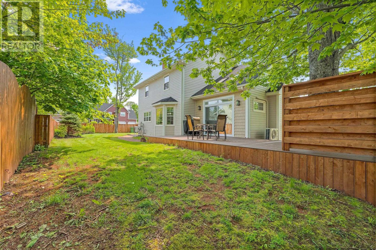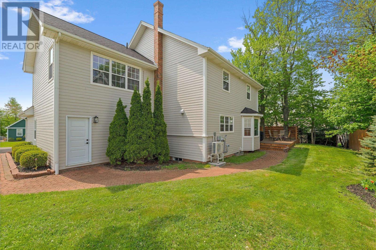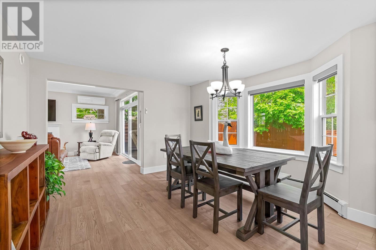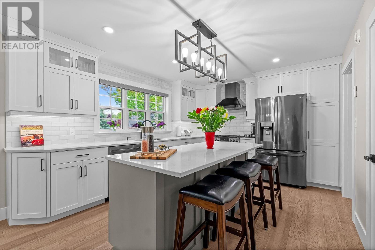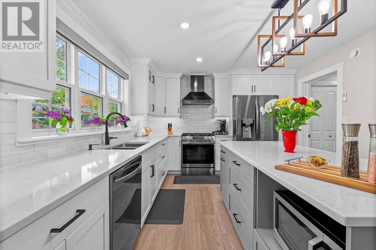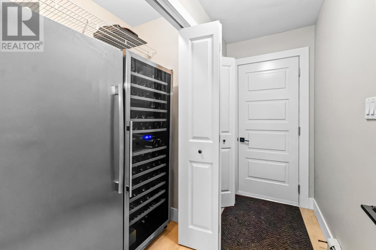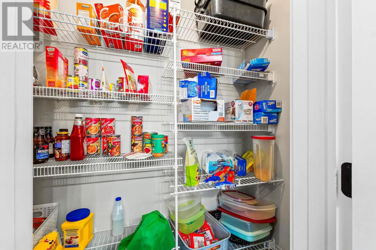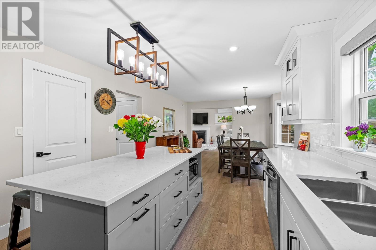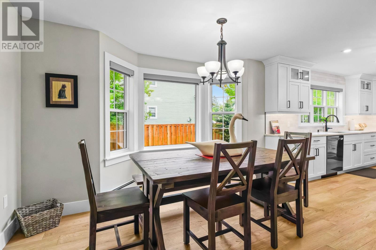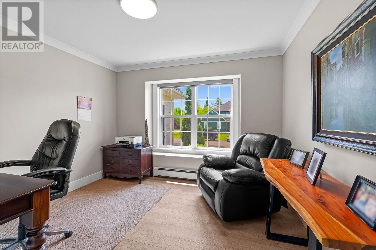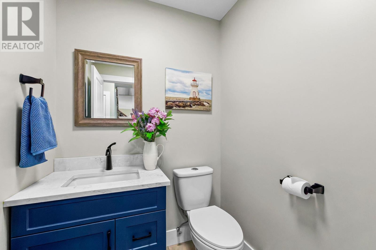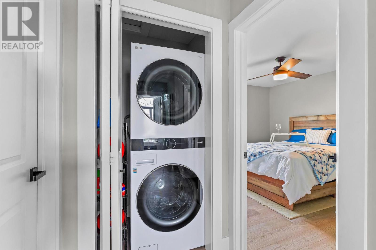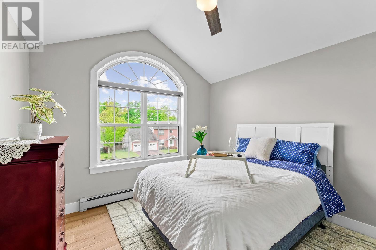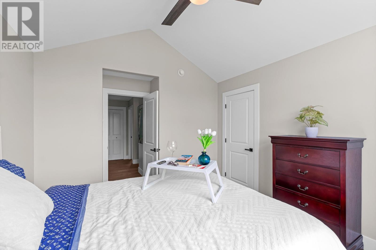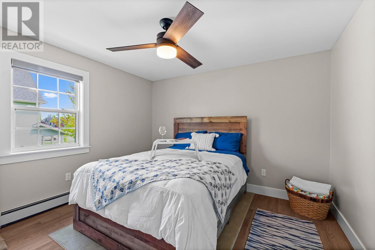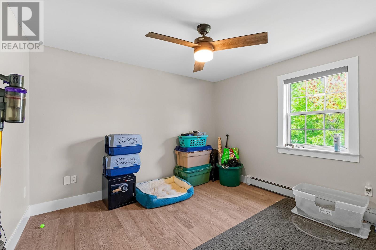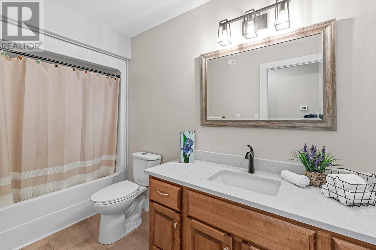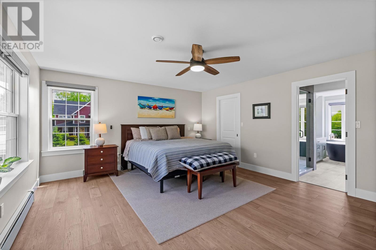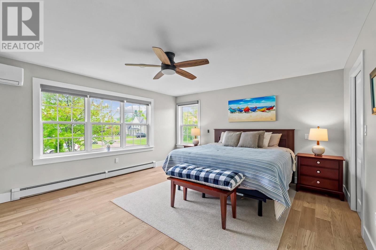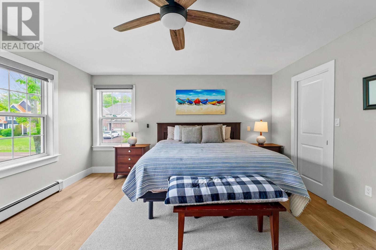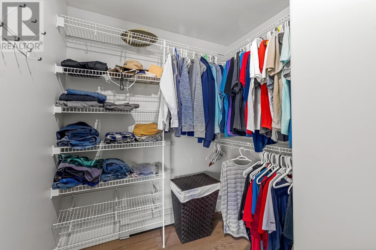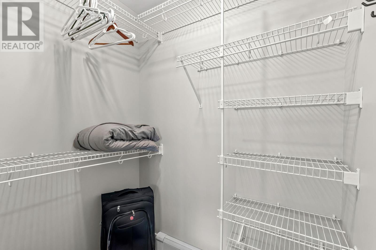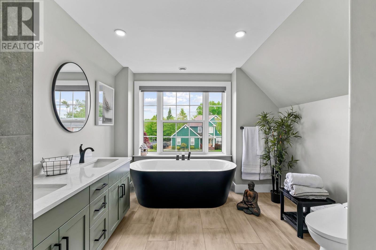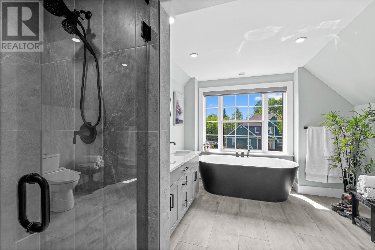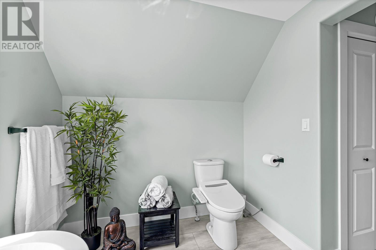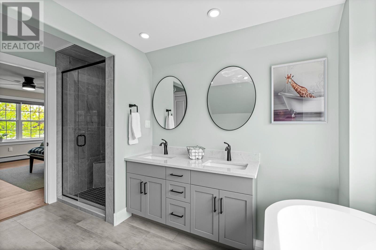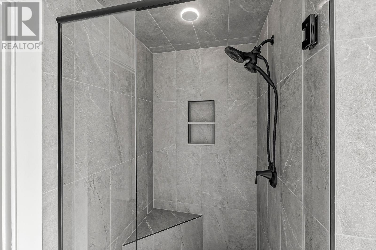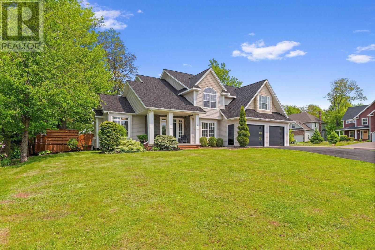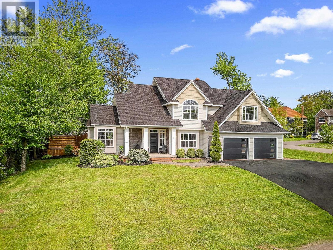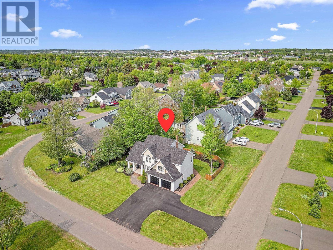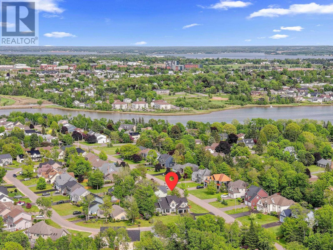4 Bedroom
3 Bathroom
Fireplace
Wall Mounted Heat Pump, Heat Recovery Ventilation (Hrv)
Landscaped
$929,500
Take the time to view this beautiful home at 2 Sheffield Crescent, located in a select neighborhood in Lewis Point Park. Situated high on a mature lot this home boasts huge curb appeal and has been completely updated in the past year. Finished on two levels with 2,318 sq ft of living space and featuring: spacious entry with open staircase, bright and cozy living area with propane fireplace, skylights and access to patio, east facing kitchen with ample cupboards-lg island-storage pantry and access to back mudroom with additional storage, dining area off the kitchen with bay window overlook the back yard, half bath, and office/den. There are 4 bedrooms and 2 bathrooms on the upper level. Primary bedroom is spacious with 2 walk-in closets, heat pump and a remodeled ensuite with soaker tub, shower and double vanity. This home has experienced a massive update in the past year including new kitchen with granite counter tops & all new appliances, new flooring throughout, new staircase, new interior trim and painted throughout, new fireplace & surround, all bathrooms remodeled, 2 heat pumps, all vinyl windows serviced with 5 thermopanes replaced. Exterior: driveways repaved, front step-pillars stone accent added at entryway, vinyl shake accents added, exterior color changed, new exterior lighting, new exterior doors including garage doors, new composite patio deck & new fence. The lower level is easily finished for additional living space or a secondary suite and features a second entry stair case from the garage. Roof has been shingled and new propane furnace in the past 2 years. Located in a great neighborhood close to all amenities, grade schools & UPEI. This home is move in ready and waiting for you! (id:54221)
Property Details
|
MLS® Number
|
202514092 |
|
Property Type
|
Single Family |
|
Community Name
|
Charlottetown |
|
Amenities Near By
|
Public Transit |
|
Community Features
|
School Bus |
|
Equipment Type
|
Propane Tank |
|
Features
|
Paved Driveway |
|
Rental Equipment Type
|
Propane Tank |
|
Structure
|
Patio(s) |
Building
|
Bathroom Total
|
3 |
|
Bedrooms Above Ground
|
4 |
|
Bedrooms Total
|
4 |
|
Appliances
|
Oven - Propane, Stove, Dishwasher, Dryer, Washer, Refrigerator |
|
Basement Development
|
Unfinished |
|
Basement Type
|
Full (unfinished) |
|
Constructed Date
|
2003 |
|
Construction Style Attachment
|
Detached |
|
Exterior Finish
|
Vinyl, Other |
|
Fireplace Present
|
Yes |
|
Flooring Type
|
Ceramic Tile, Engineered Hardwood |
|
Foundation Type
|
Poured Concrete |
|
Half Bath Total
|
1 |
|
Heating Fuel
|
Propane |
|
Heating Type
|
Wall Mounted Heat Pump, Heat Recovery Ventilation (hrv) |
|
Stories Total
|
2 |
|
Total Finished Area
|
2318 Sqft |
|
Type
|
House |
|
Utility Water
|
Municipal Water |
Parking
|
Attached Garage
|
|
|
Heated Garage
|
|
|
Other
|
|
Land
|
Acreage
|
No |
|
Fence Type
|
Partially Fenced |
|
Land Amenities
|
Public Transit |
|
Landscape Features
|
Landscaped |
|
Sewer
|
Municipal Sewage System |
|
Size Irregular
|
0.21 |
|
Size Total
|
0.21 Ac|under 1/2 Acre |
|
Size Total Text
|
0.21 Ac|under 1/2 Acre |
Rooms
| Level |
Type |
Length |
Width |
Dimensions |
|
Second Level |
Primary Bedroom |
|
|
14.7 x 16.5 |
|
Second Level |
Ensuite (# Pieces 2-6) |
|
|
10. x 13. |
|
Second Level |
Bedroom |
|
|
11. x 11.8 |
|
Second Level |
Bedroom |
|
|
10.11 x 11.7 |
|
Second Level |
Bedroom |
|
|
11.7 x 11.8 |
|
Second Level |
Bath (# Pieces 1-6) |
|
|
5.3 x 11.3 |
|
Main Level |
Foyer |
|
|
13.9 x 19. |
|
Main Level |
Living Room |
|
|
13.9 x 19. |
|
Main Level |
Kitchen |
|
|
11.6 x 14.4 |
|
Main Level |
Dining Room |
|
|
11.6 x 12.9 |
|
Main Level |
Other |
|
|
5. x 5.4 Powder room |
|
Main Level |
Den |
|
|
10.5 x 11.3 |
https://www.realtor.ca/real-estate/28444734/2-sheffield-crescent-charlottetown-charlottetown


