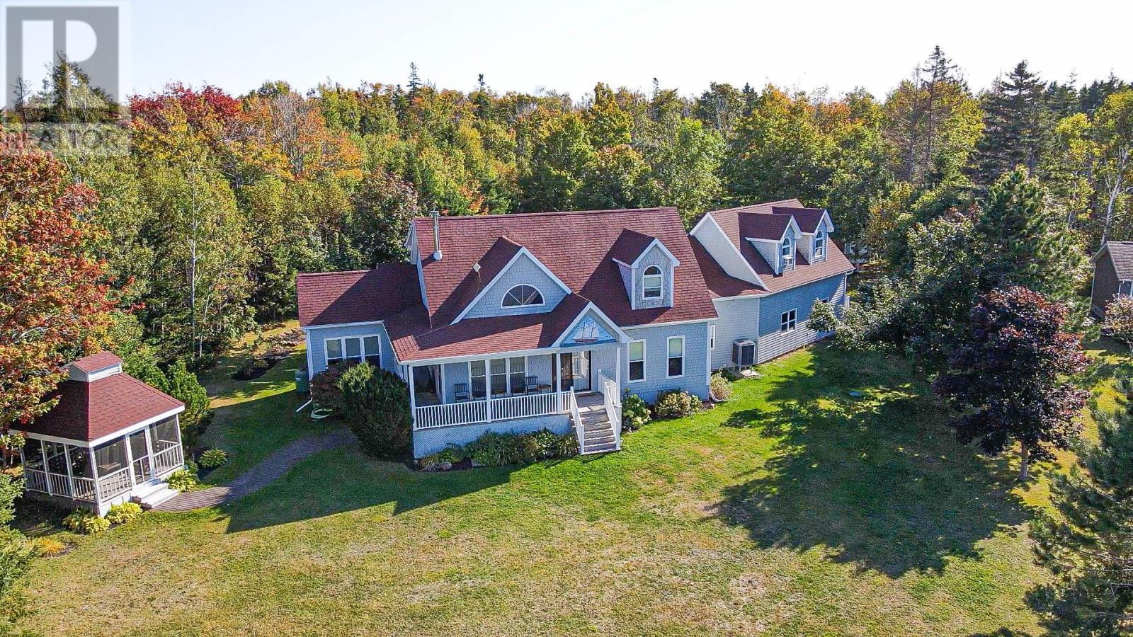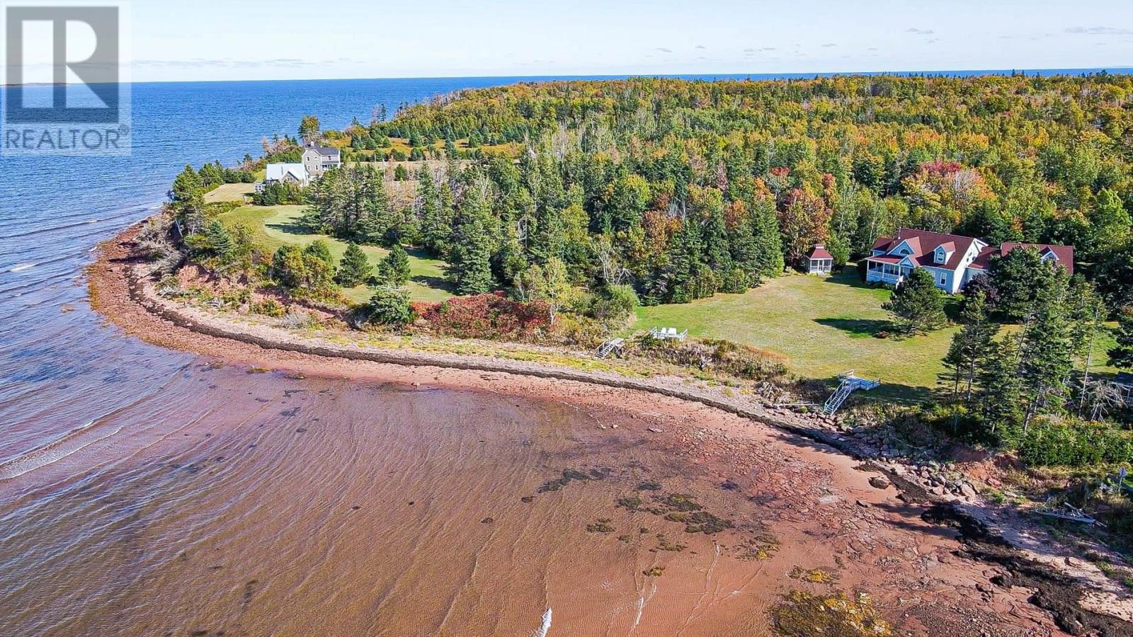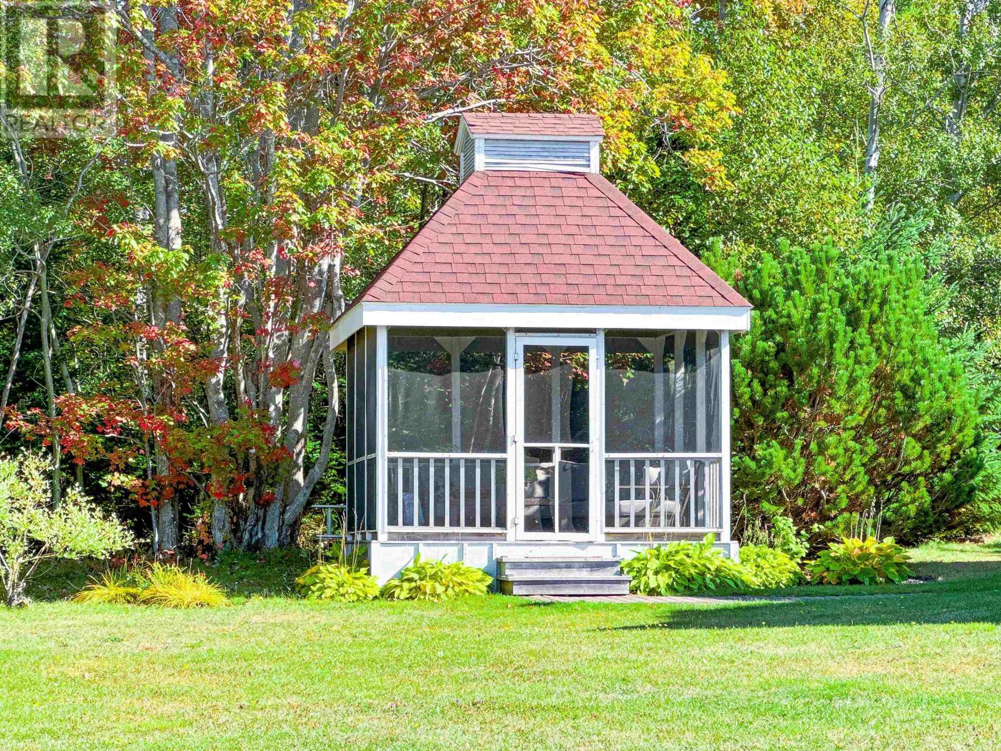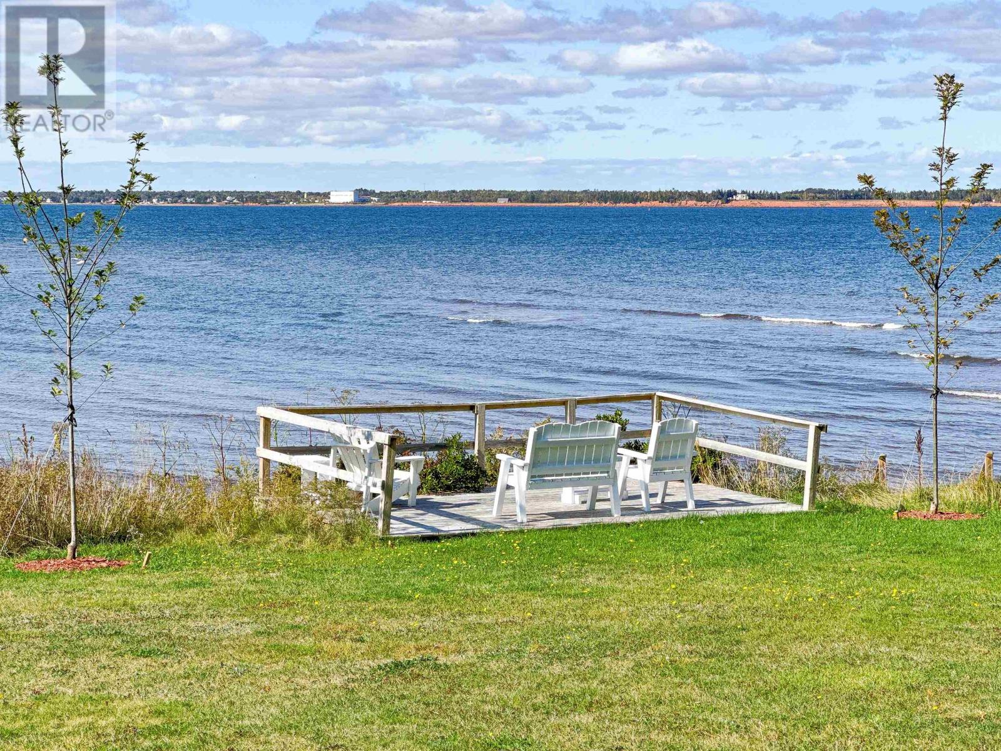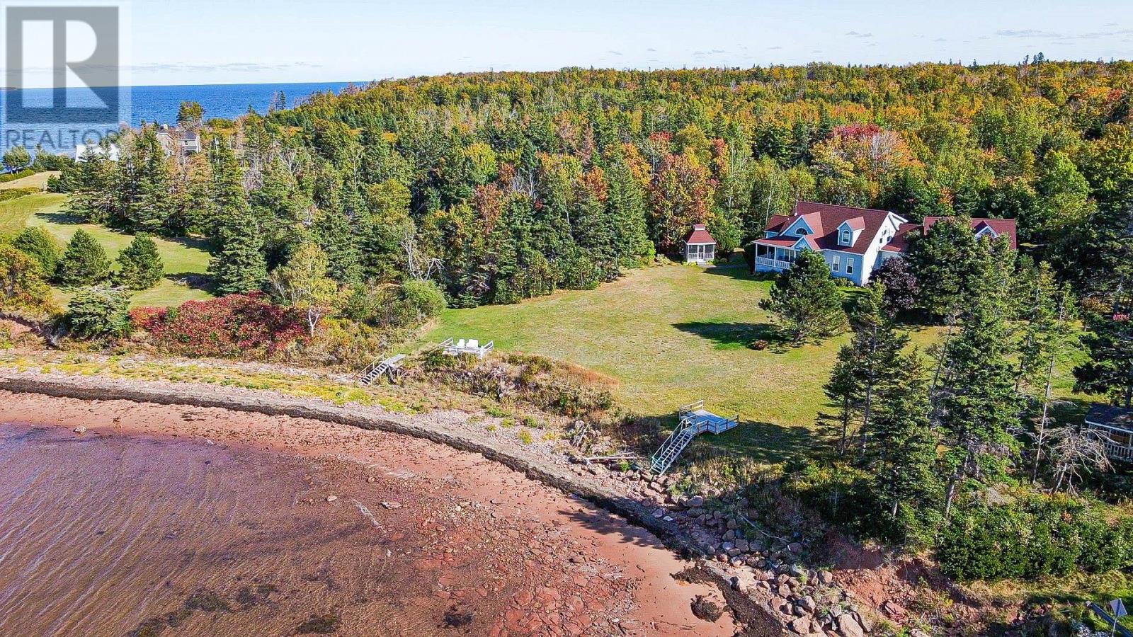4 Bedroom
4 Bathroom
Fireplace
Baseboard Heaters, Central Heat Pump
Waterfront
Acreage
Landscaped
$949,000
Spectacular Custom Built Waterfront Home located on Exclusive Panmure Island. A rare opportunity to own a stunning, spacious, coastal home on a beautifully manicured 1.7-acre property, complete with 300 feet of water frontage along a sandy beach. This peaceful, unique, year round property offers everything you need and more! When you drive down the private treed Driveway to the Estate you find an impeccably maintained home that offers an open-concept design that seamlessly blends indoor and outdoor living. The Great Room has Cathedral Ceilings and an Island Stone fireplace with a spacious living area just perfect for entertaining or simply enjoying life at its finest. Featuring 3 bedrooms and 2.5 baths in the Main House and The Separate Guest suite over the Garage featuring a large Bedroom living space with a Kitchenette and a Full Bathroom. This home provides ample space for family and guests. The property offers endless opportunities to enjoy the best of coastal living! Start your day with a coffee on the deck, followed by a peaceful stroll along the beach. Spend your time swimming, kayaking, biking, or clam digging, all while enjoying the area?s breathtaking dunes, white sandy beaches, and historic lighthouse. Conveniently located a short drive to the town of Montague, you?re also close to some of PEI?s best golf courses, including Dundarave and Brudenell. Whether you?re looking for a year round family home or a place to enjoy seasonal outdoor activities, this property offers it all! (id:54221)
Property Details
|
MLS® Number
|
202501058 |
|
Property Type
|
Single Family |
|
Community Name
|
Panmure Island |
|
CommunityFeatures
|
School Bus |
|
EquipmentType
|
Propane Tank |
|
Features
|
Circular Driveway |
|
RentalEquipmentType
|
Propane Tank |
|
Structure
|
Deck, Shed |
|
ViewType
|
Ocean View |
|
WaterFrontType
|
Waterfront |
Building
|
BathroomTotal
|
4 |
|
BedroomsAboveGround
|
4 |
|
BedroomsTotal
|
4 |
|
Appliances
|
Cooktop - Propane, Oven, Range - Electric, Dishwasher, Dryer, Washer, Microwave Range Hood Combo, Refrigerator |
|
BasementType
|
None |
|
ConstructedDate
|
2000 |
|
ConstructionStyleAttachment
|
Detached |
|
ExteriorFinish
|
Wood Shingles |
|
FireplacePresent
|
Yes |
|
FlooringType
|
Hardwood, Tile |
|
FoundationType
|
Concrete Slab |
|
HalfBathTotal
|
1 |
|
HeatingFuel
|
Electric, Propane, Wood |
|
HeatingType
|
Baseboard Heaters, Central Heat Pump |
|
StoriesTotal
|
2 |
|
TotalFinishedArea
|
2822 Sqft |
|
Type
|
House |
|
UtilityWater
|
Drilled Well |
Parking
|
Attached Garage
|
|
|
Heated Garage
|
|
|
Paved Yard
|
|
Land
|
Acreage
|
Yes |
|
LandscapeFeatures
|
Landscaped |
|
Sewer
|
Septic System |
|
SizeIrregular
|
1.74 |
|
SizeTotal
|
1.74 Ac|1 - 3 Acres |
|
SizeTotalText
|
1.74 Ac|1 - 3 Acres |
Rooms
| Level |
Type |
Length |
Width |
Dimensions |
|
Second Level |
Bedroom |
|
|
13.x12. |
|
Second Level |
Primary Bedroom |
|
|
24.x16. |
|
Second Level |
Bath (# Pieces 1-6) |
|
|
10.x6. |
|
Second Level |
Kitchen |
|
|
16.x7. |
|
Second Level |
Bedroom |
|
|
16.x12. |
|
Second Level |
Bath (# Pieces 1-6) |
|
|
9.x6. |
|
Main Level |
Den |
|
|
11.x11. |
|
Main Level |
Dining Room |
|
|
12.6x11. |
|
Main Level |
Kitchen |
|
|
12.6x11. |
|
Main Level |
Living Room |
|
|
16.x17.6 |
|
Main Level |
Family Room |
|
|
12.x16. |
|
Main Level |
Bedroom |
|
|
10.8x.15. |
|
Main Level |
Bath (# Pieces 1-6) |
|
|
10.5x5. |
|
Main Level |
Laundry Room |
|
|
9.x6. |
https://www.realtor.ca/real-estate/27813348/15-herons-ghyll-road-panmure-island-panmure-island



