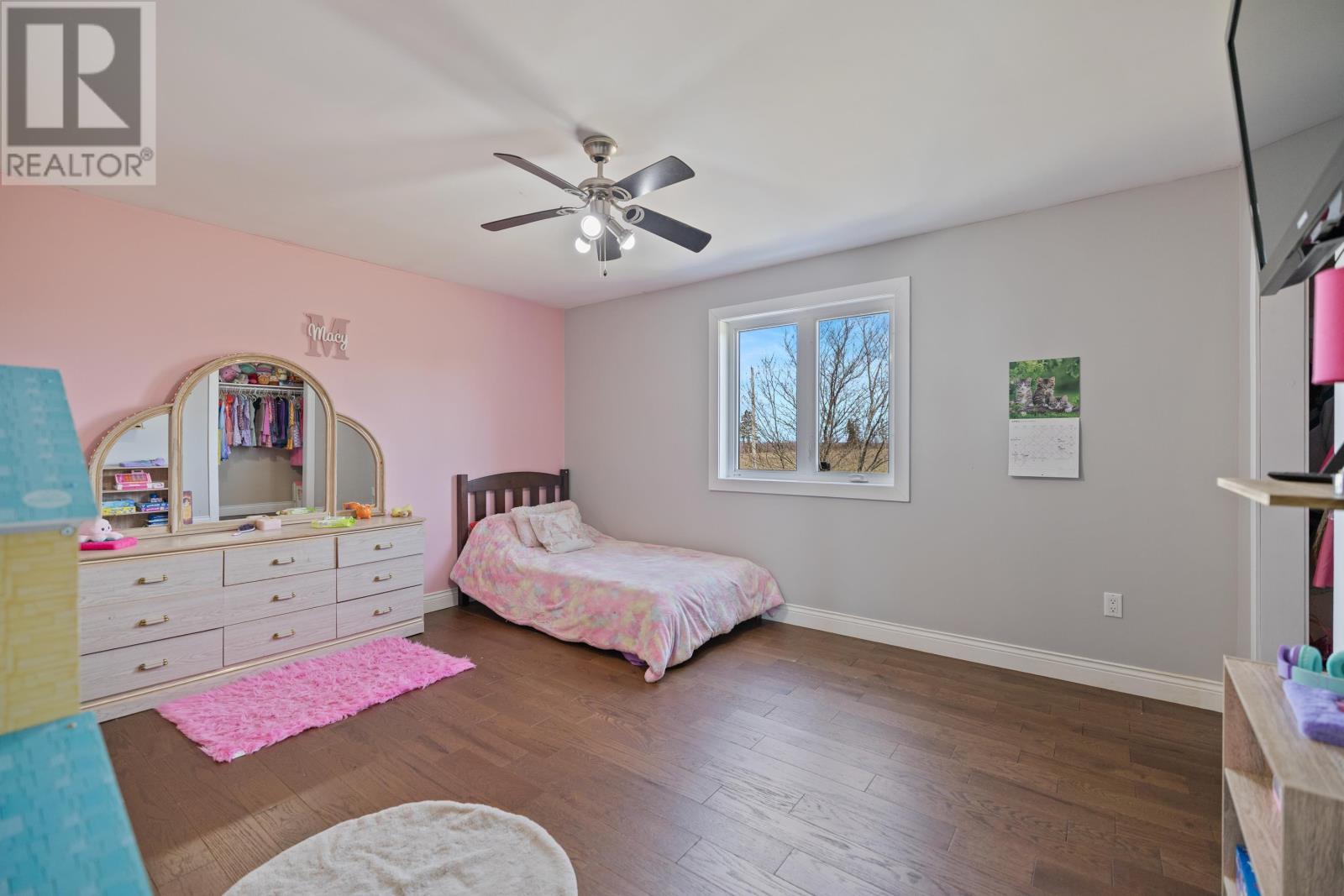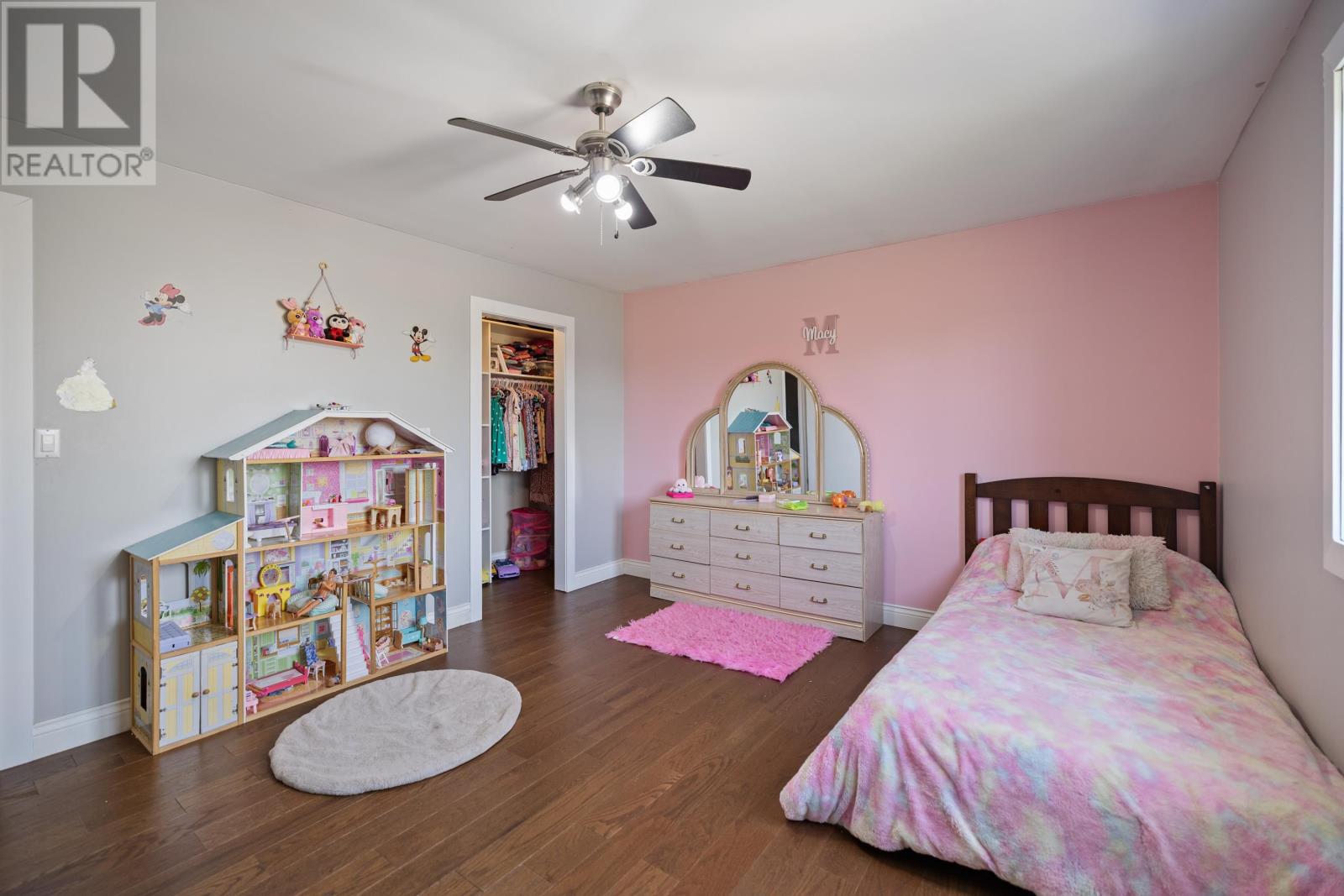1343 Simpson Lane Tarantum, Prince Edward Island C1B 3G8
5 Bedroom
2 Bathroom
Fireplace
Above Ground Pool
Baseboard Heaters, Furnace, Hot Water, Not Known
Landscaped
$395,000
Good value with this property...Spacious 5 bedroom, 2 bathroom side-split with 2240sq ft of living space, attached single garage, 1/2 acre lot, 10 minutes East of Stratford. Good family home & property with lots of room for a growing family. Come take a look, "Believing is Seeing." MLA...2240', TLA 2240', Attached Garage...15' x 12', Front Patio...12' x 8', Back Patio...36' x 17'. (id:54221)
Property Details
| MLS® Number | 202509314 |
| Property Type | Single Family |
| Community Name | Tarantum |
| Amenities Near By | Park, Playground |
| Community Features | Recreational Facilities, School Bus |
| Features | Level, Single Driveway |
| Pool Type | Above Ground Pool |
| Structure | Deck, Patio(s) |
Building
| Bathroom Total | 2 |
| Bedrooms Above Ground | 5 |
| Bedrooms Total | 5 |
| Appliances | Stove, Dishwasher, Dryer, Washer, Microwave, Refrigerator |
| Basement Type | Crawl Space |
| Constructed Date | 1984 |
| Construction Style Attachment | Detached |
| Construction Style Split Level | Sidesplit |
| Exterior Finish | Brick, Vinyl |
| Fireplace Present | Yes |
| Fireplace Type | Woodstove |
| Flooring Type | Ceramic Tile, Hardwood, Laminate, Vinyl |
| Foundation Type | Poured Concrete |
| Heating Fuel | Oil, Wood |
| Heating Type | Baseboard Heaters, Furnace, Hot Water, Not Known |
| Total Finished Area | 2240 Sqft |
| Type | House |
| Utility Water | Drilled Well |
Parking
| Attached Garage | |
| Gravel |
Land
| Acreage | No |
| Land Amenities | Park, Playground |
| Land Disposition | Cleared |
| Landscape Features | Landscaped |
| Sewer | Septic System |
| Size Irregular | 0.56 |
| Size Total | 0.56 Ac|1/2 - 1 Acre |
| Size Total Text | 0.56 Ac|1/2 - 1 Acre |
Rooms
| Level | Type | Length | Width | Dimensions |
|---|---|---|---|---|
| Second Level | Bedroom | 12 x 12 | ||
| Second Level | Bedroom | 14 x 12 | ||
| Second Level | Bedroom | 12 x 10.6 | ||
| Second Level | Bedroom | 12 x 10.6 | ||
| Second Level | Bath (# Pieces 1-6) | 12 x 5 | ||
| Third Level | Primary Bedroom | 18.10 x 14.6 | ||
| Third Level | Bath (# Pieces 1-6) | 8 x 4.6 | ||
| Third Level | Foyer | 14 x 6.6 | ||
| Basement | Utility Room | 24 x 12 | ||
| Basement | Storage | 24 x 12 | ||
| Main Level | Kitchen | 14 x 12 | ||
| Main Level | Dining Room | 12 x 10 | ||
| Main Level | Living Room | 21 x 12 | ||
| Main Level | Other | 8 x 3 (Pantry) | ||
| Main Level | Other | 15 x 12 (Garage) |
https://www.realtor.ca/real-estate/28236701/1343-simpson-lane-tarantum-tarantum
Contact Us
Contact us for more information






































