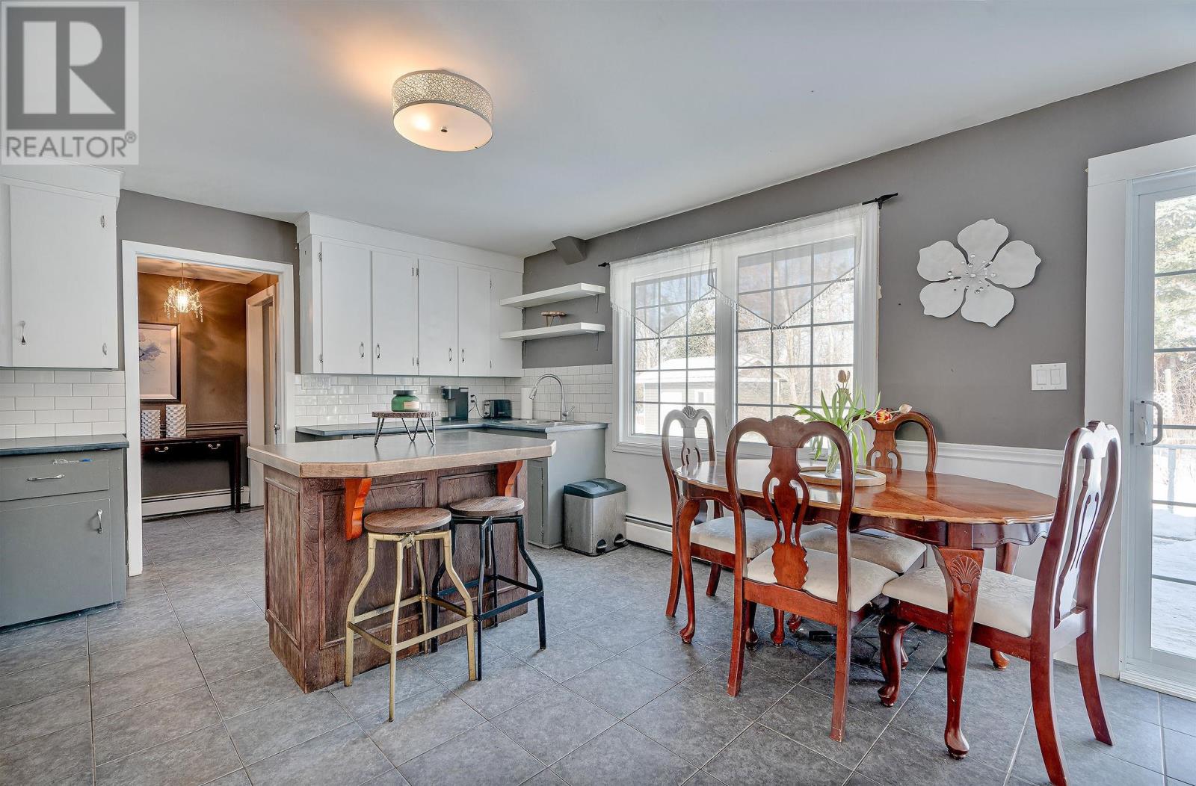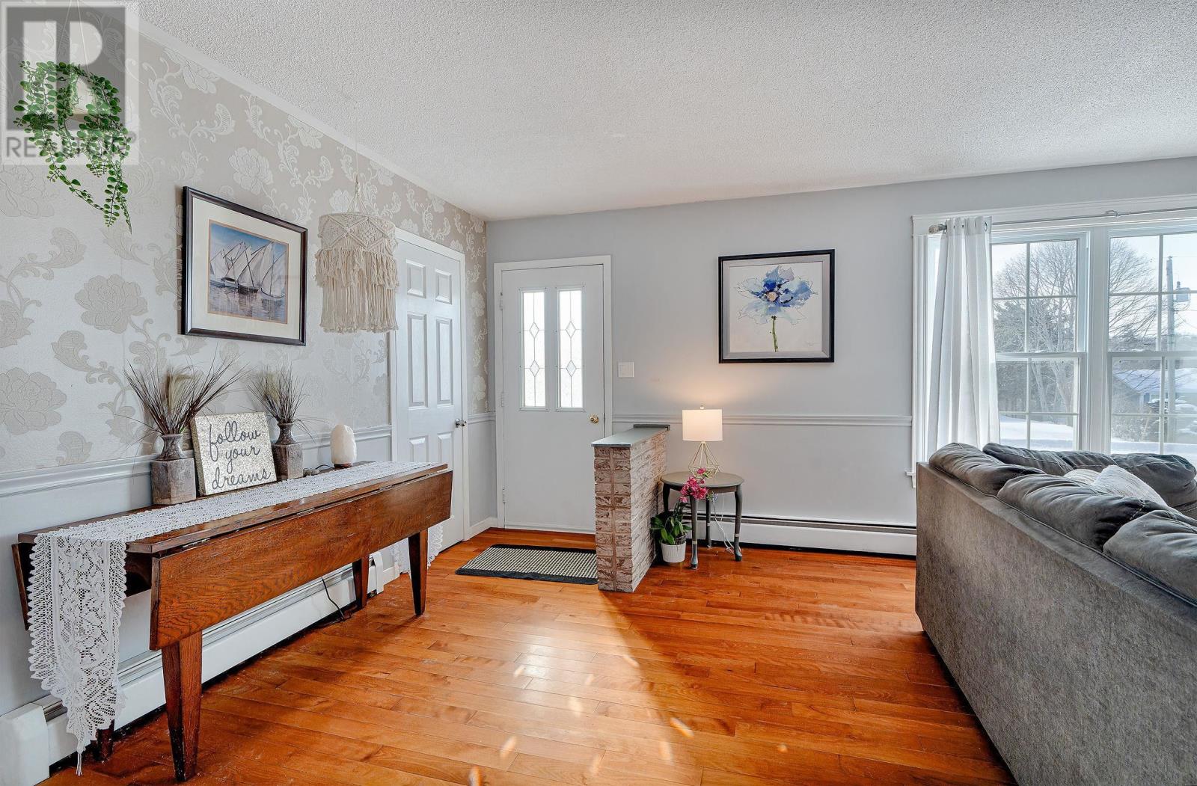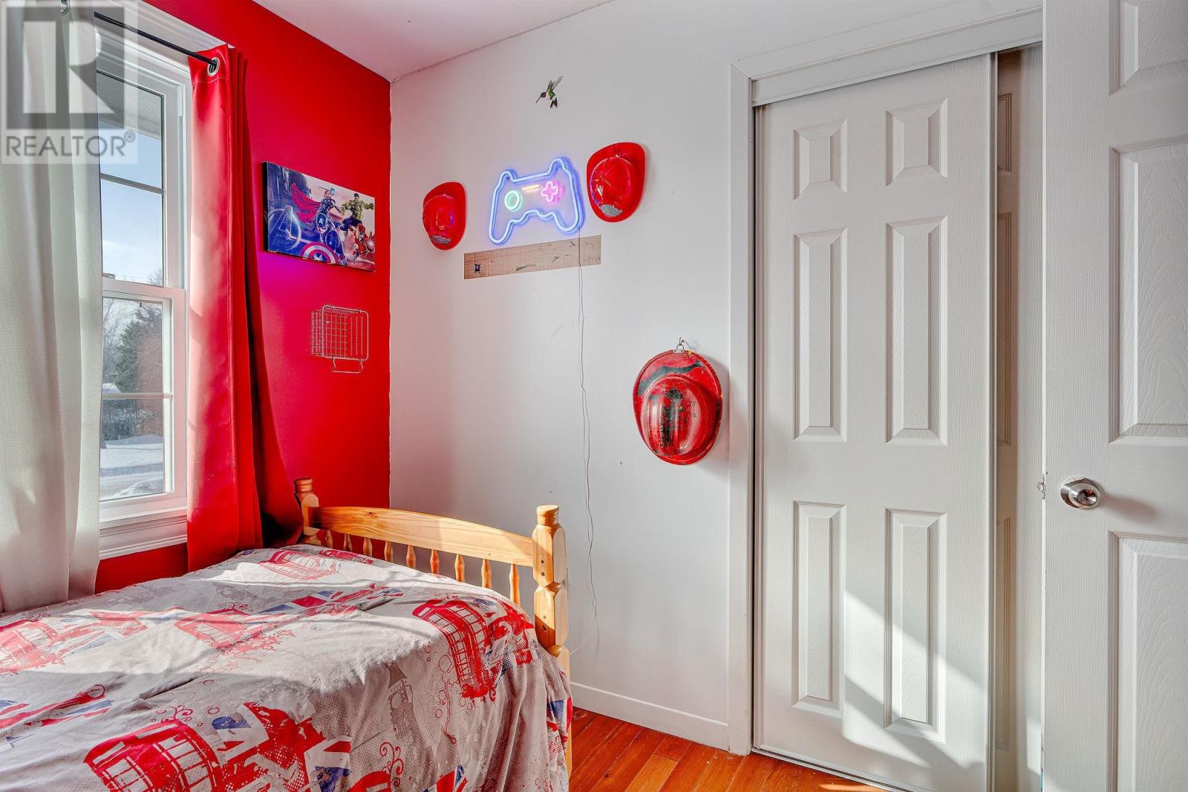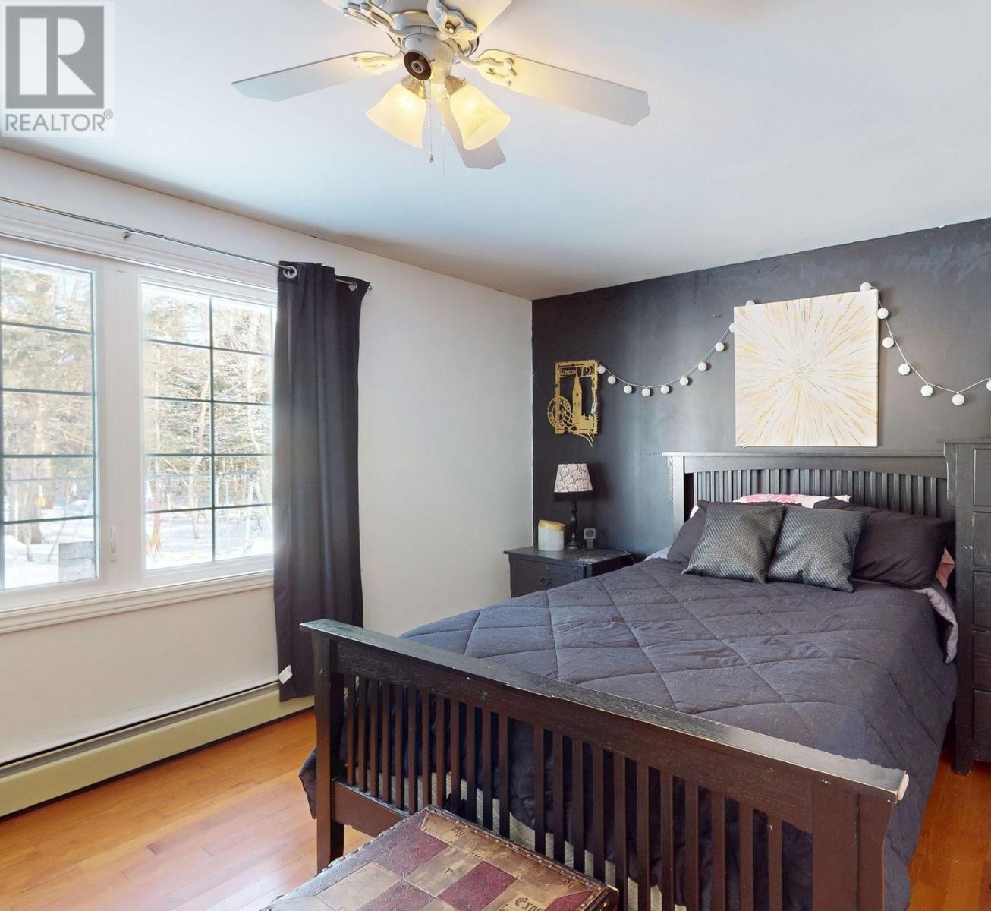3 Bedroom
1 Bathroom
Character
Baseboard Heaters, Wall Mounted Heat Pump
$479,900
This bungalow location in the heart of Stratford, PE feels like county living but with easy convenience. A lovely home with thoughtful features and upgrades. The location backs onto government land with tons of privacy and mature trees. This lot is a fantastic find and feature in a top Stratford location. The attached garage with a mudroom is a great convenience. The spacious eat in kitchen has a moveable island, patio doors leading to the deck, a backyard with an inflatable hot tub, and a large shed, perfect for entertaining. The living room with a stone electric fireplace and large windows for natural light is bright and welcoming. The three bedrooms on the upper level are ideal for a family, and the shared 4 piece bathroom is perfect for daily use. The partially finished basement with its spray foam insulation is a great feature, and the office and storage room add extra functionality. Plenty of potential for creating a family rec room downstairs, with the option to add another bathroom easily as plumbing is already in place, simple opportunities to grow this home. The numerous updates, like new windows, a renovated kitchen island, and improvements to insulation and plumbing, show that the home has been well maintained and cared for. Wonderful place for a family in a very sought after location! (id:54221)
Property Details
|
MLS® Number
|
202502749 |
|
Property Type
|
Single Family |
|
Community Name
|
Stratford |
|
Amenities Near By
|
Golf Course, Park, Playground, Public Transit, Shopping |
|
Community Features
|
Recreational Facilities, School Bus |
|
Features
|
Treed, Wooded Area, Paved Driveway, Level |
|
Structure
|
Deck, Shed |
Building
|
Bathroom Total
|
1 |
|
Bedrooms Above Ground
|
3 |
|
Bedrooms Total
|
3 |
|
Appliances
|
Central Vacuum, Hot Tub, Range - Electric, Dishwasher, Dryer, Washer, Microwave Range Hood Combo, Refrigerator |
|
Architectural Style
|
Character |
|
Basement Development
|
Partially Finished |
|
Basement Type
|
Full (partially Finished) |
|
Constructed Date
|
1973 |
|
Construction Style Attachment
|
Detached |
|
Exterior Finish
|
Brick, Vinyl |
|
Flooring Type
|
Ceramic Tile, Engineered Hardwood |
|
Foundation Type
|
Poured Concrete |
|
Heating Fuel
|
Electric, Oil |
|
Heating Type
|
Baseboard Heaters, Wall Mounted Heat Pump |
|
Total Finished Area
|
1430 Sqft |
|
Type
|
House |
|
Utility Water
|
Municipal Water |
Parking
Land
|
Access Type
|
Year-round Access |
|
Acreage
|
No |
|
Land Amenities
|
Golf Course, Park, Playground, Public Transit, Shopping |
|
Sewer
|
Municipal Sewage System |
|
Size Irregular
|
0.44 |
|
Size Total
|
0.44 Ac|under 1/2 Acre |
|
Size Total Text
|
0.44 Ac|under 1/2 Acre |
Rooms
| Level |
Type |
Length |
Width |
Dimensions |
|
Basement |
Recreational, Games Room |
|
|
27.2 x 26.3 |
|
Basement |
Storage |
|
|
14.5 x 12.8 |
|
Basement |
Other |
|
|
14.2 x 12.6 (Office) |
|
Main Level |
Foyer |
|
|
3.11 x 10. |
|
Main Level |
Living Room |
|
|
16.5 x 13.5 |
|
Main Level |
Eat In Kitchen |
|
|
16.11 x 13.2 |
|
Main Level |
Primary Bedroom |
|
|
12.10 x 13. |
|
Main Level |
Bedroom |
|
|
10.10 x 9.7 |
|
Main Level |
Bedroom |
|
|
8.2 x 9.7 |
|
Main Level |
Mud Room |
|
|
5.11 x 12. |
|
Main Level |
Bath (# Pieces 1-6) |
|
|
5. x 13.2 |
https://www.realtor.ca/real-estate/27906488/12-glencove-drive-stratford-stratford
























