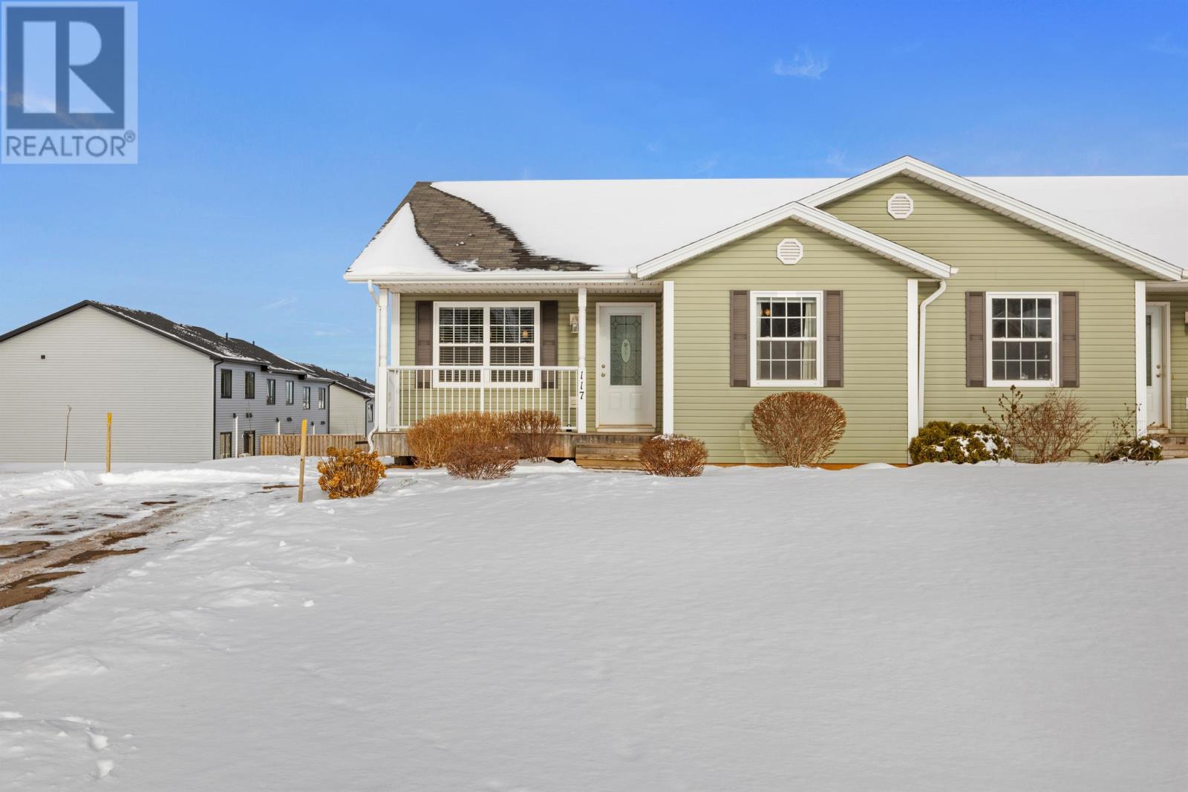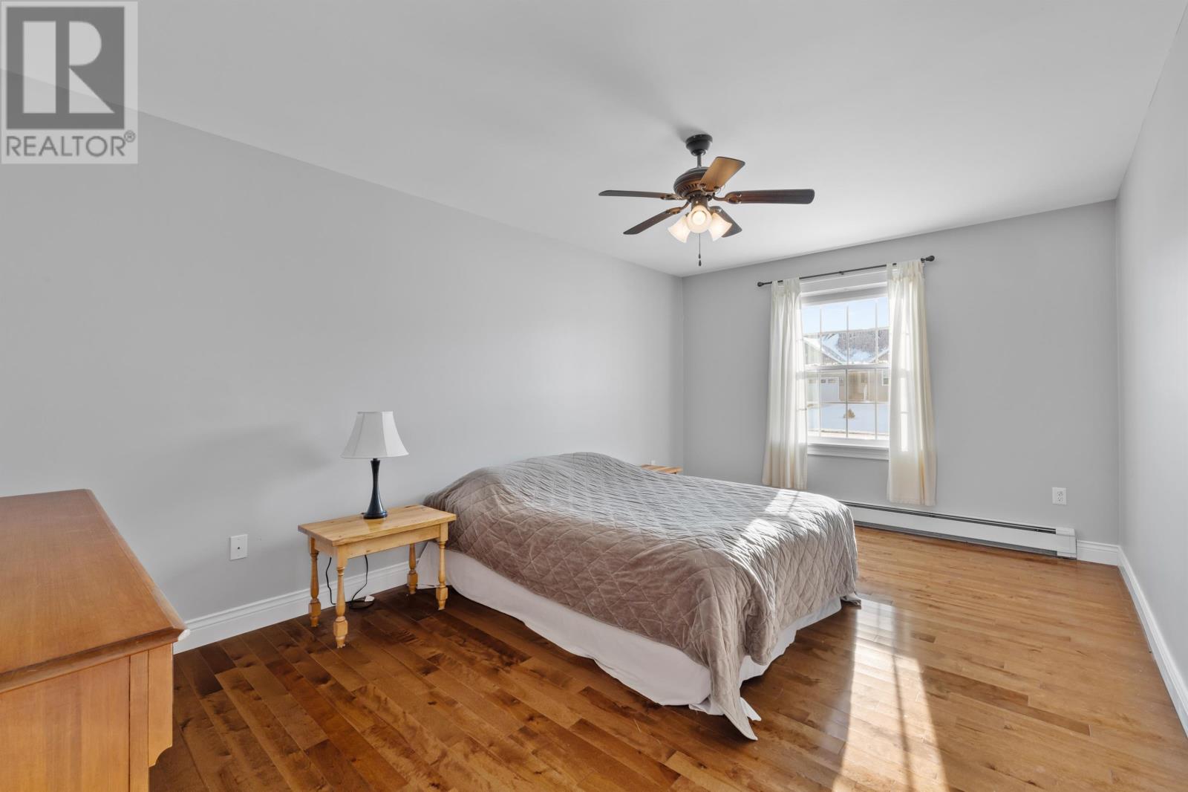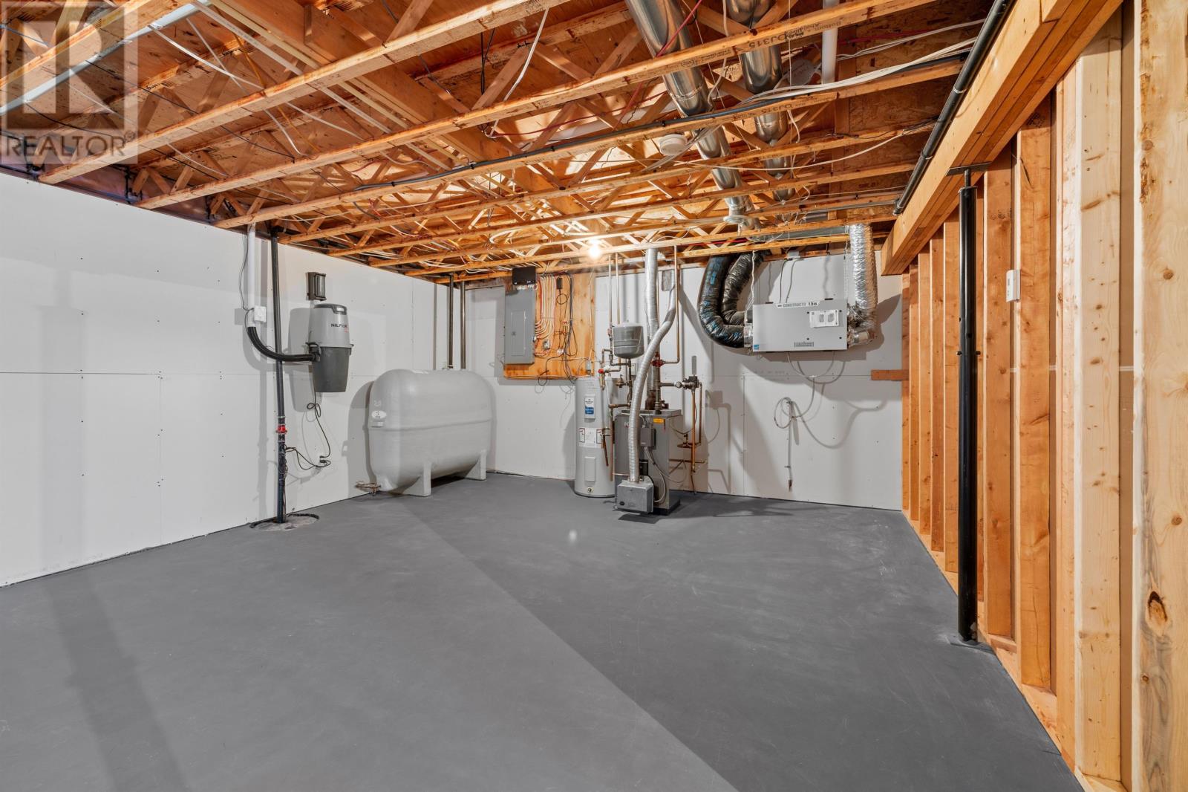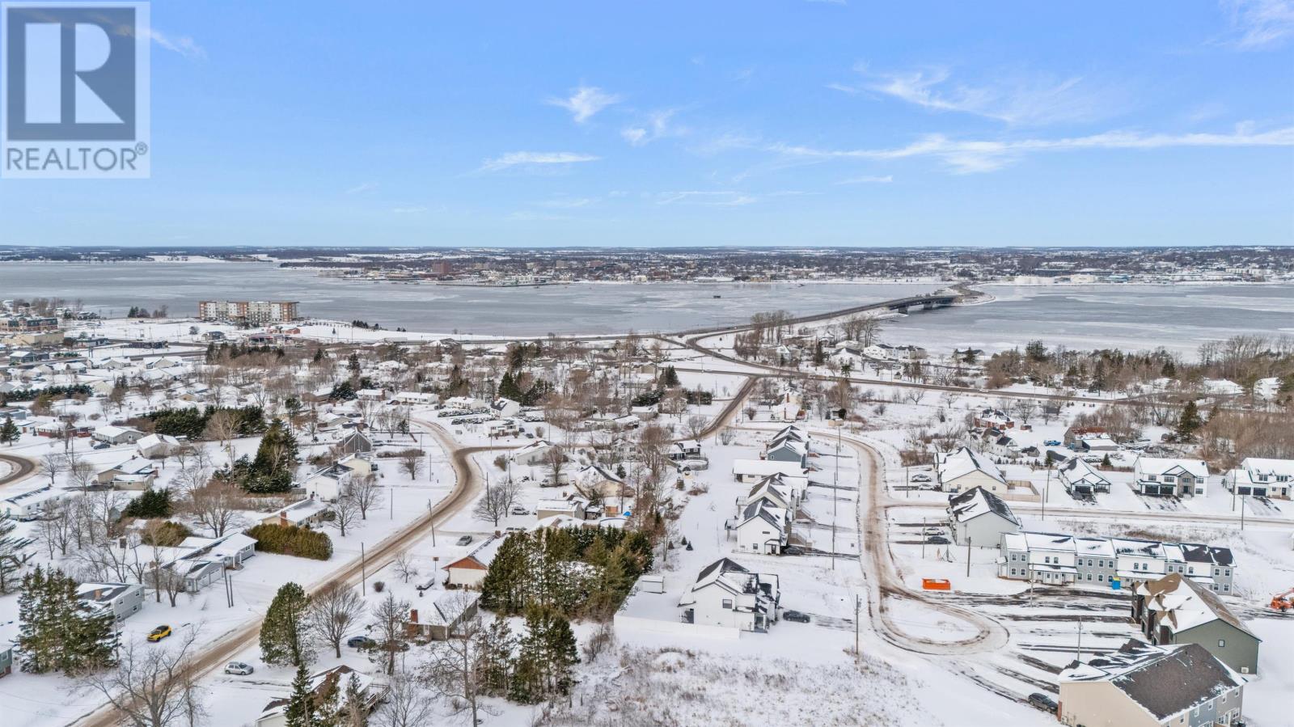2 Bedroom
1 Bathroom
Air Exchanger
Baseboard Heaters, Wall Mounted Heat Pump, In Floor Heating
Landscaped
$349,900
Well-maintained turn key semi-detached home in stratford. This charming 2+1 bedroom, 1-bathroom semi-detached home is situated in the heart of Stratford. Step onto the inviting front porch and enter a freshly painted, open-concept living space that combines the kitchen, dining, and living areas. A patio door leads to the back deck and a private yard?perfect for relaxing or entertaining. The main floor features a spacious primary bedroom, a full bathroom, and a comfortable guest bedroom. The lower level offers a versatile space with a window that can be used as a potential bedroom, office, or family room, with additional square footage ready for finishing. Plumbing is already in place for a second bathroom. This home is equipped with two newer heat pumps for energy-efficient heating and cooling, along with a backup oil furnace for added peace of mind.Perfectly located close to all Stratford amenities, schools and shops this property is a great opportunity for families, professionals, or investors. (id:54221)
Property Details
|
MLS® Number
|
202501226 |
|
Property Type
|
Single Family |
|
Community Name
|
Stratford |
|
AmenitiesNearBy
|
Golf Course, Park, Playground, Public Transit, Shopping |
|
CommunityFeatures
|
Recreational Facilities, School Bus |
|
Features
|
Single Driveway |
|
Structure
|
Deck, Shed |
Building
|
BathroomTotal
|
1 |
|
BedroomsAboveGround
|
2 |
|
BedroomsTotal
|
2 |
|
Appliances
|
Stove, Dishwasher, Dryer, Washer, Microwave, Refrigerator |
|
ConstructedDate
|
2012 |
|
ConstructionStyleAttachment
|
Semi-detached |
|
CoolingType
|
Air Exchanger |
|
ExteriorFinish
|
Vinyl |
|
FlooringType
|
Ceramic Tile, Hardwood, Laminate, Tile |
|
FoundationType
|
Poured Concrete |
|
HeatingFuel
|
Electric, Oil |
|
HeatingType
|
Baseboard Heaters, Wall Mounted Heat Pump, In Floor Heating |
|
TotalFinishedArea
|
1137 Sqft |
|
Type
|
House |
|
UtilityWater
|
Municipal Water |
Parking
Land
|
AccessType
|
Year-round Access |
|
Acreage
|
No |
|
LandAmenities
|
Golf Course, Park, Playground, Public Transit, Shopping |
|
LandDisposition
|
Cleared |
|
LandscapeFeatures
|
Landscaped |
|
Sewer
|
Municipal Sewage System |
|
SizeIrregular
|
0.16 |
|
SizeTotal
|
0.1600|under 1/2 Acre |
|
SizeTotalText
|
0.1600|under 1/2 Acre |
Rooms
| Level |
Type |
Length |
Width |
Dimensions |
|
Lower Level |
Den |
|
|
15 X 11 |
|
Main Level |
Living Room |
|
|
12 X 18 - Combined |
|
Main Level |
Kitchen |
|
|
12 X 14 |
|
Main Level |
Primary Bedroom |
|
|
12 X 17 |
|
Main Level |
Bedroom |
|
|
12 X 12 |
https://www.realtor.ca/real-estate/27820514/117-heron-drive-stratford-stratford












































