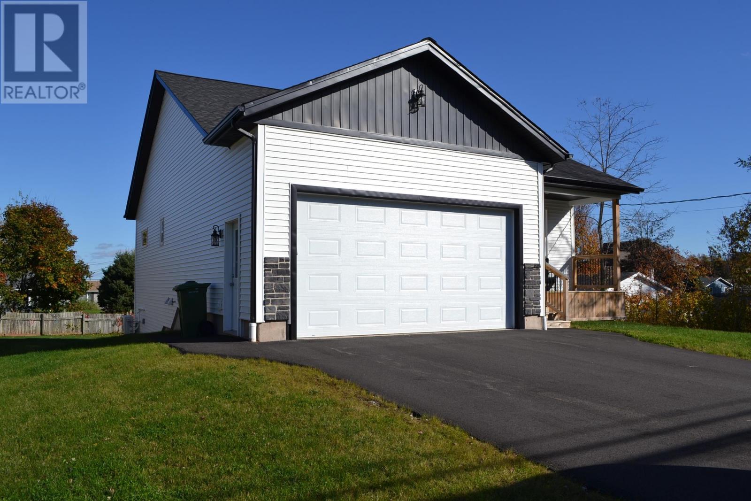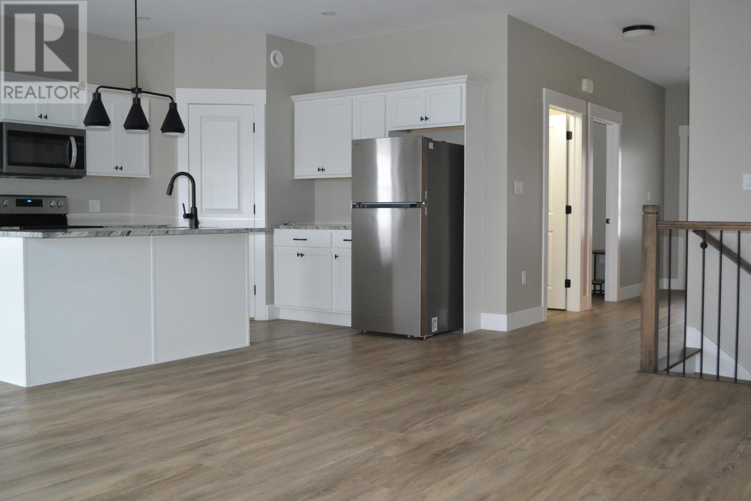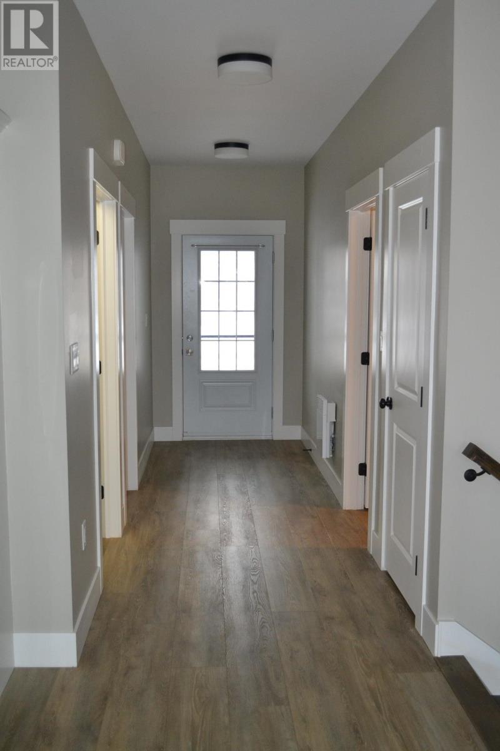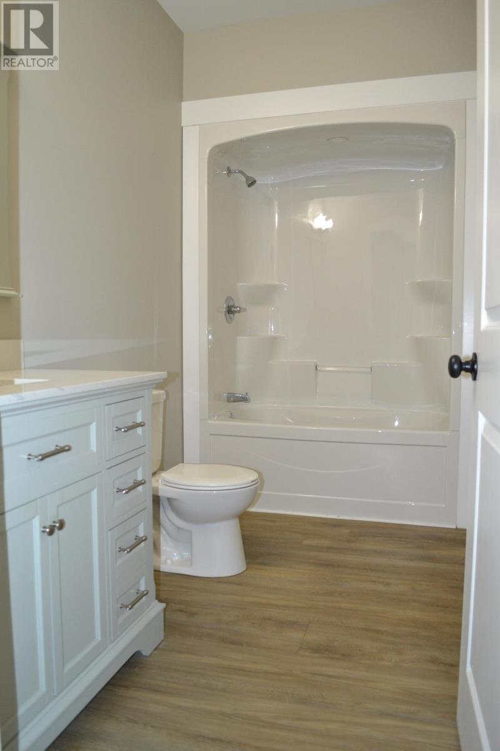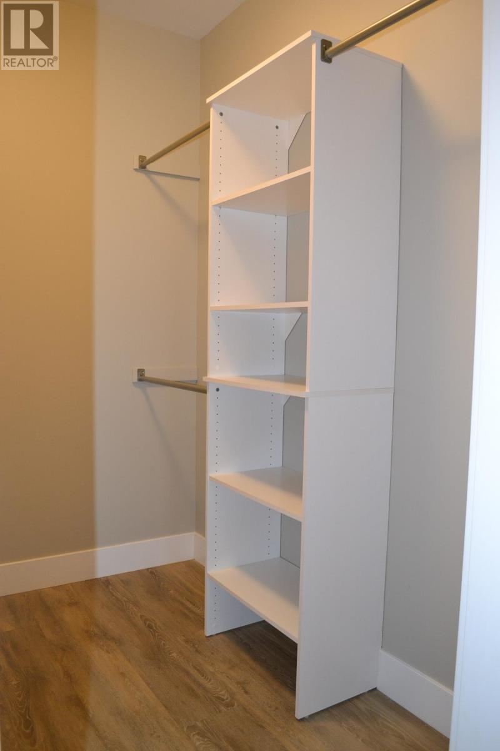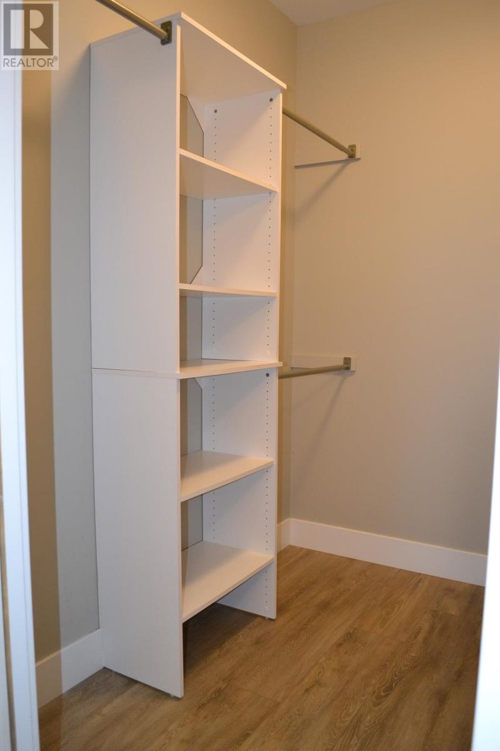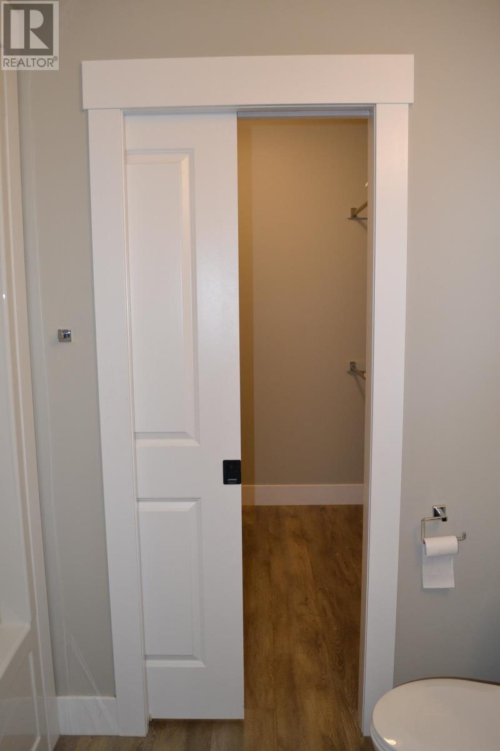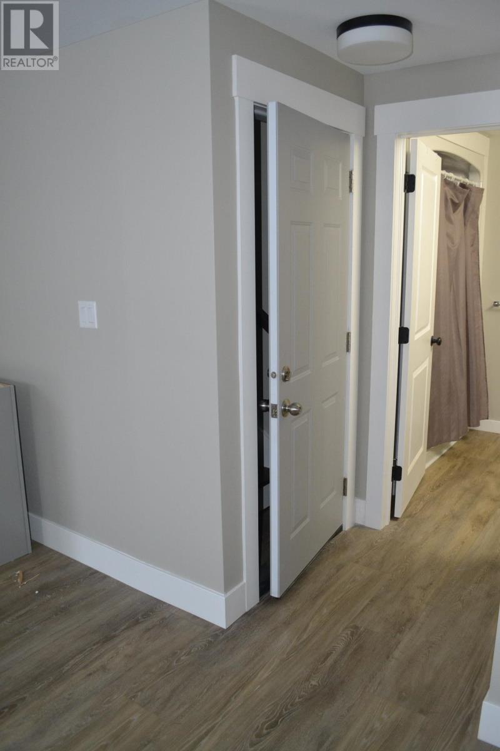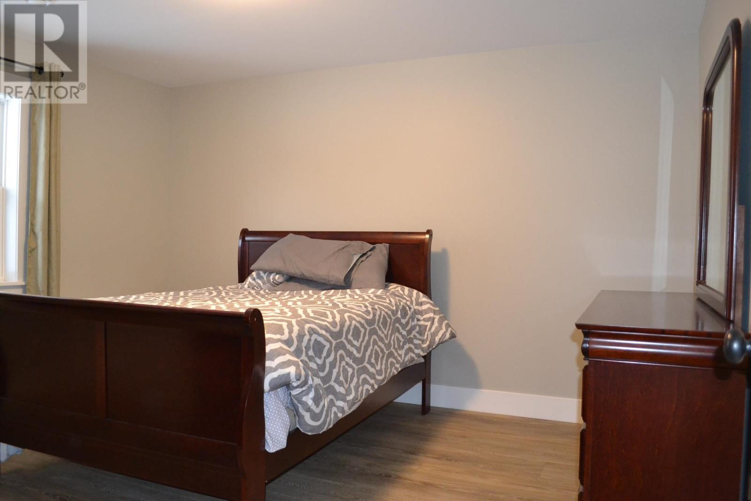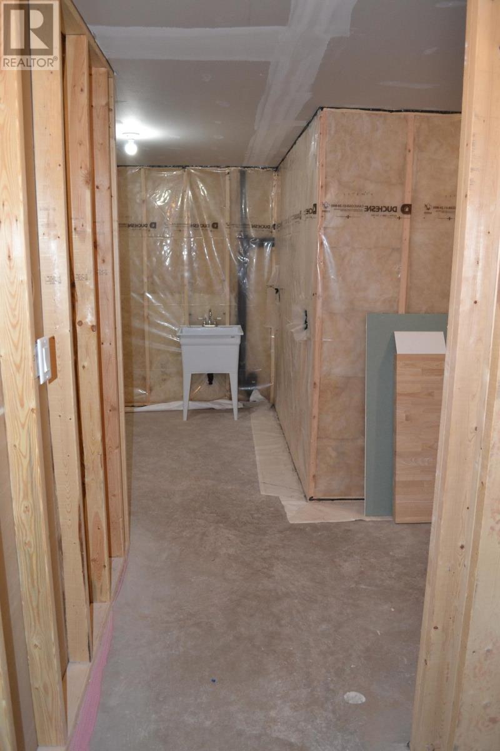4 Bedroom
3 Bathroom
Wall Mounted Heat Pump, Hot Water
$599,600
Gorgeous 2 year old Custom Sherwood rancher. Lots of extra features like 9 foot ceilings, granite counters, 12 foot ceilings in garage, Walk out fully finished basement. This is a 4 bedroom fully finished on 2 floors with over 2300 sq feet of living area. Master bedroom has ensuite and walk in closet. The lower level is equipped with a kitchenette which offers several options for the new owner. Great for older children who want their own space, maybe a home base business is in the cards, or take it to the next level with an AirBnB. Or just use it as a nice wet bar and entertaining area. The lower level has patio doors leading to a 12x20 concrete patio. Lots of curb appeal to this perfectly priced property with a nice big mature lot with older trees. Public transit is steps away, as is the new Sherwood elementary school, and Stonepark Junior High School. *Listing agent is also owner*. (id:54221)
Property Details
|
MLS® Number
|
202428004 |
|
Property Type
|
Single Family |
|
Community Name
|
Charlottetown |
Building
|
BathroomTotal
|
3 |
|
BedroomsAboveGround
|
2 |
|
BedroomsBelowGround
|
2 |
|
BedroomsTotal
|
4 |
|
Appliances
|
Oven - Electric, Range - Electric, Dishwasher, Dryer - Electric, Washer, Microwave Range Hood Combo |
|
ConstructedDate
|
2022 |
|
ConstructionStyleAttachment
|
Detached |
|
ConstructionStyleSplitLevel
|
Backsplit |
|
ExteriorFinish
|
Stone, Vinyl |
|
FlooringType
|
Vinyl |
|
FoundationType
|
Poured Concrete |
|
HeatingFuel
|
Electric |
|
HeatingType
|
Wall Mounted Heat Pump, Hot Water |
|
TotalFinishedArea
|
2329 Sqft |
|
Type
|
House |
|
UtilityWater
|
Municipal Water |
Parking
|
Attached Garage
|
|
|
Paved Yard
|
|
Land
|
Acreage
|
No |
|
Sewer
|
Municipal Sewage System |
|
SizeIrregular
|
0.27 |
|
SizeTotal
|
0.2700|under 1/2 Acre |
|
SizeTotalText
|
0.2700|under 1/2 Acre |
Rooms
| Level |
Type |
Length |
Width |
Dimensions |
|
Lower Level |
Recreational, Games Room |
|
|
19.2 X 17 |
|
Lower Level |
Bedroom |
|
|
13.6 X 13 |
|
Lower Level |
Bedroom |
|
|
11 X 10 |
|
Lower Level |
Bath (# Pieces 1-6) |
|
|
8.6 X 6.8 |
|
Main Level |
Living Room |
|
|
14.4 X 11.6 |
|
Main Level |
Dining Room |
|
|
12 X 9 |
|
Main Level |
Kitchen |
|
|
13 X 11 |
|
Main Level |
Primary Bedroom |
|
|
14 X 12 |
|
Main Level |
Bedroom |
|
|
11 X 10 |
|
Main Level |
Ensuite (# Pieces 2-6) |
|
|
7.4 X 6.6 |
|
Main Level |
Mud Room |
|
|
9.4 X 7.4 |
https://www.realtor.ca/real-estate/27723000/112-brackley-point-road-charlottetown-charlottetown



