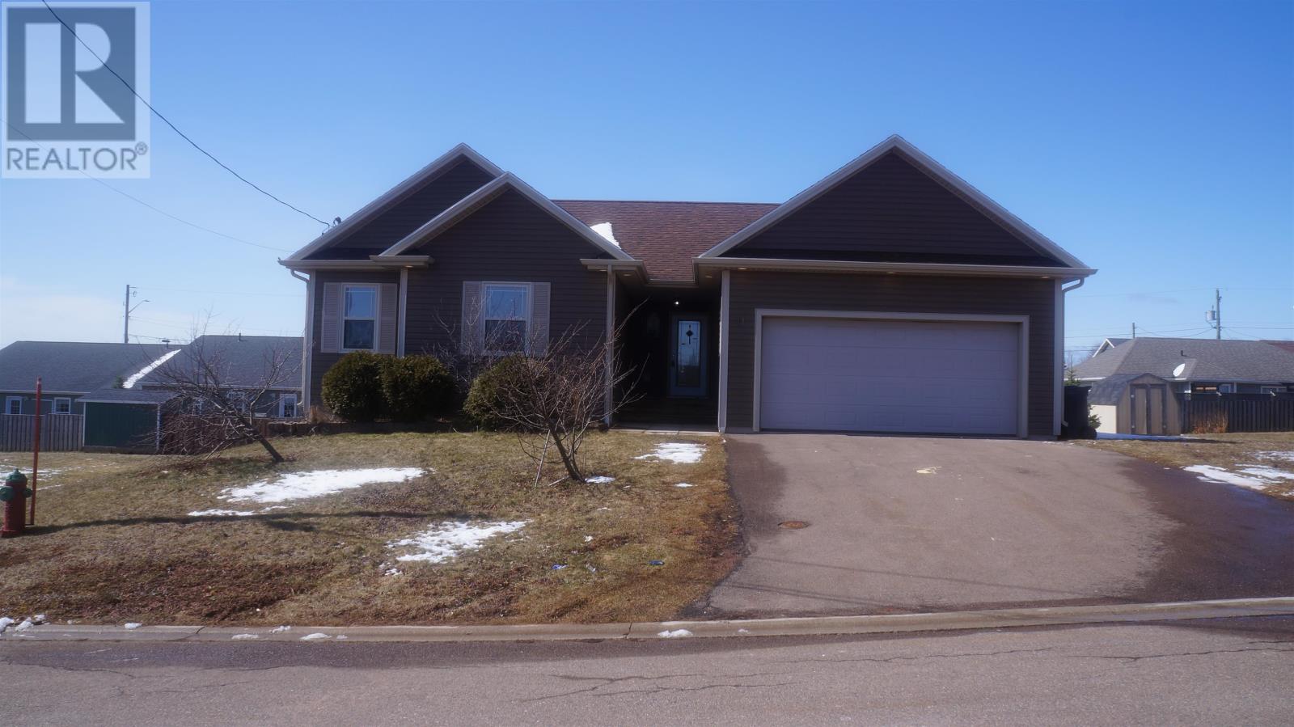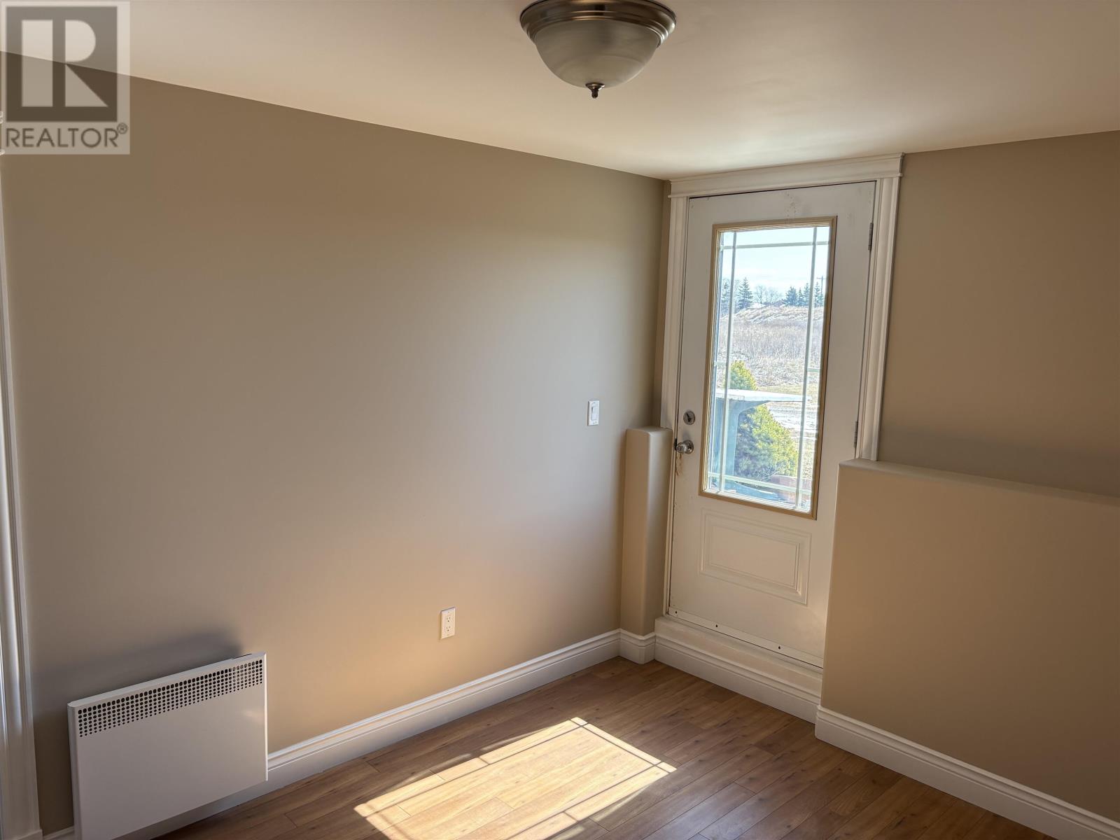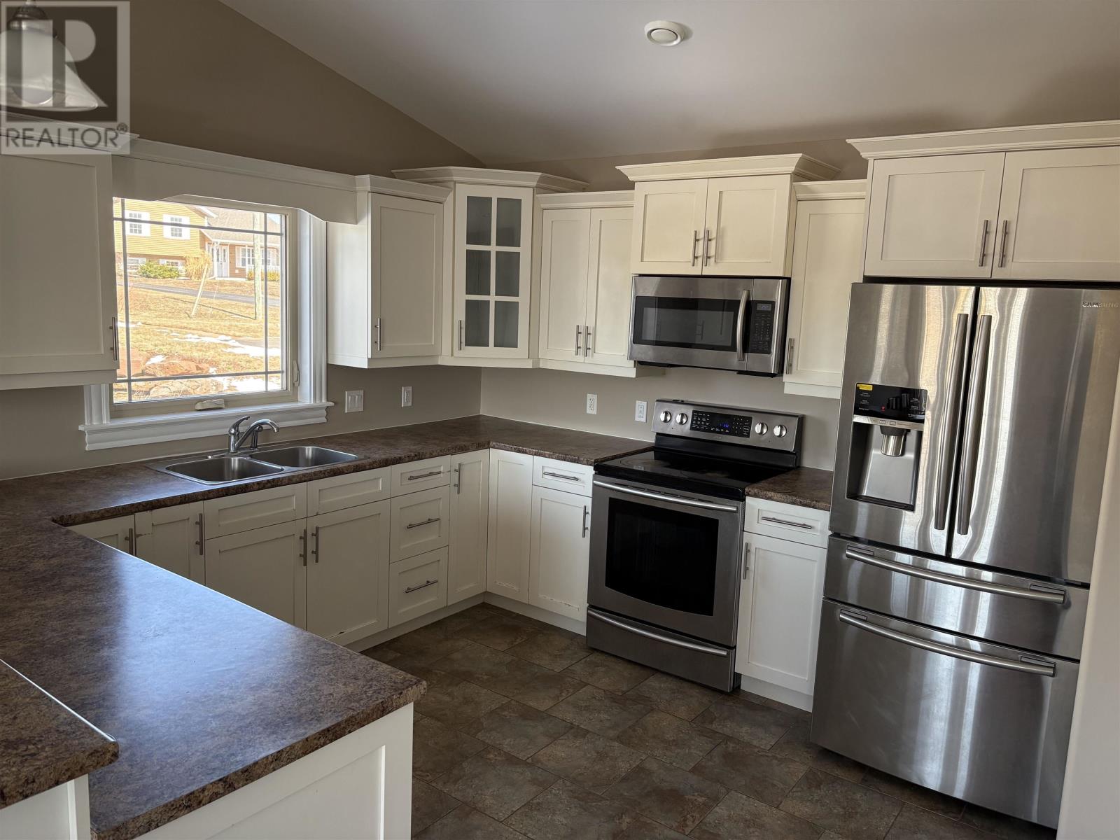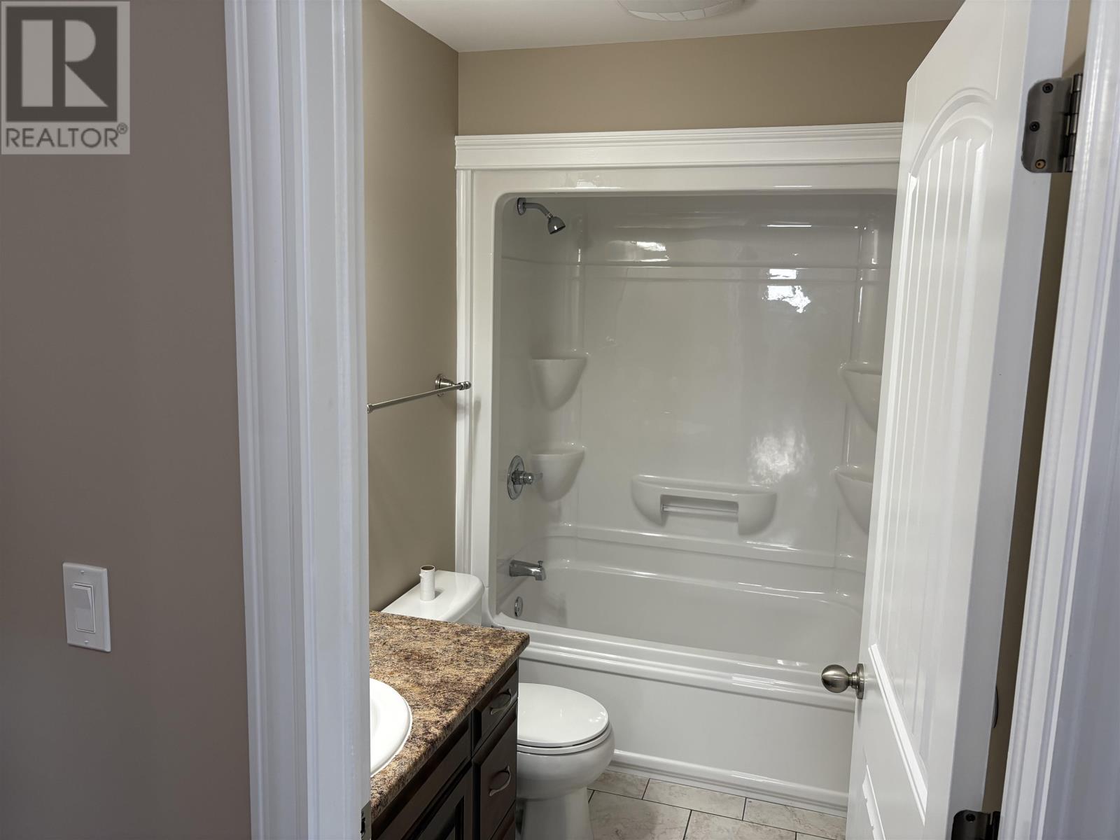4 Bedroom
3 Bathroom
Character
Fireplace
Air Exchanger
Wall Mounted Heat Pump, Space Heater
$649,000
Welcome to this beautifully maintained home in the sought-after West Royalty area of Charlottetown. Thoughtfully designed with spacious living areas. This property offers a perfect blend of comfort, quality, and modern updates. Inside you'll find a fancy Main floor with a inviting layout. The fully furnished lower level includes an additional bedroom providing ample space for family and guests. The home has been recently updated and meticulously cleaned. Also to enhance efficiency and convenience, a new Electric Water Heater has been installed ensuring optimal comfort for years to come. Situated on a prime corner lot at the edge of the neighbourhood, this property offers exceptional privacy and security making it a peaceful retreat and still being close to all essential amenities. Don't miss the opportunity to own this stunning home in one of Charlottetown's most desirable communities. (id:54221)
Property Details
|
MLS® Number
|
202507136 |
|
Property Type
|
Single Family |
|
Community Name
|
Charlottetown |
|
Amenities Near By
|
Park, Playground, Public Transit, Shopping |
|
Community Features
|
Recreational Facilities, School Bus |
|
Features
|
Paved Driveway, Level |
|
Structure
|
Deck, Shed |
Building
|
Bathroom Total
|
3 |
|
Bedrooms Above Ground
|
3 |
|
Bedrooms Below Ground
|
1 |
|
Bedrooms Total
|
4 |
|
Appliances
|
Oven, Range - Electric, Dishwasher, Dryer, Washer, Microwave, Refrigerator |
|
Architectural Style
|
Character |
|
Constructed Date
|
2015 |
|
Construction Style Attachment
|
Detached |
|
Cooling Type
|
Air Exchanger |
|
Exterior Finish
|
Vinyl |
|
Fireplace Present
|
Yes |
|
Flooring Type
|
Ceramic Tile, Concrete, Hardwood, Laminate |
|
Foundation Type
|
Poured Concrete |
|
Heating Fuel
|
Electric |
|
Heating Type
|
Wall Mounted Heat Pump, Space Heater |
|
Total Finished Area
|
2605 Sqft |
|
Type
|
House |
|
Utility Water
|
Municipal Water |
Parking
Land
|
Acreage
|
No |
|
Land Amenities
|
Park, Playground, Public Transit, Shopping |
|
Land Disposition
|
Cleared |
|
Sewer
|
Municipal Sewage System |
|
Size Irregular
|
0.21 |
|
Size Total
|
0.21 Ac|under 1/2 Acre |
|
Size Total Text
|
0.21 Ac|under 1/2 Acre |
Rooms
| Level |
Type |
Length |
Width |
Dimensions |
|
Lower Level |
Family Room |
|
|
27. X 18. |
|
Lower Level |
Bedroom |
|
|
12. X 13. |
|
Lower Level |
Bath (# Pieces 1-6) |
|
|
6. X 13. |
|
Lower Level |
Porch |
|
|
12. X 9. |
|
Main Level |
Living Room |
|
|
24. X 11.5 |
|
Main Level |
Dining Room |
|
|
combined |
|
Main Level |
Kitchen |
|
|
13. X 10.5 |
|
Main Level |
Primary Bedroom |
|
|
14.5 X 15. |
|
Main Level |
Bedroom |
|
|
12. X 12. |
|
Main Level |
Bedroom |
|
|
12. X 10. |
|
Main Level |
Bath (# Pieces 1-6) |
|
|
5. X 8.3 |
|
Main Level |
Ensuite (# Pieces 2-6) |
|
|
8. X 8.5 |
https://www.realtor.ca/real-estate/28135298/11-mutch-crescent-charlottetown-charlottetown




























