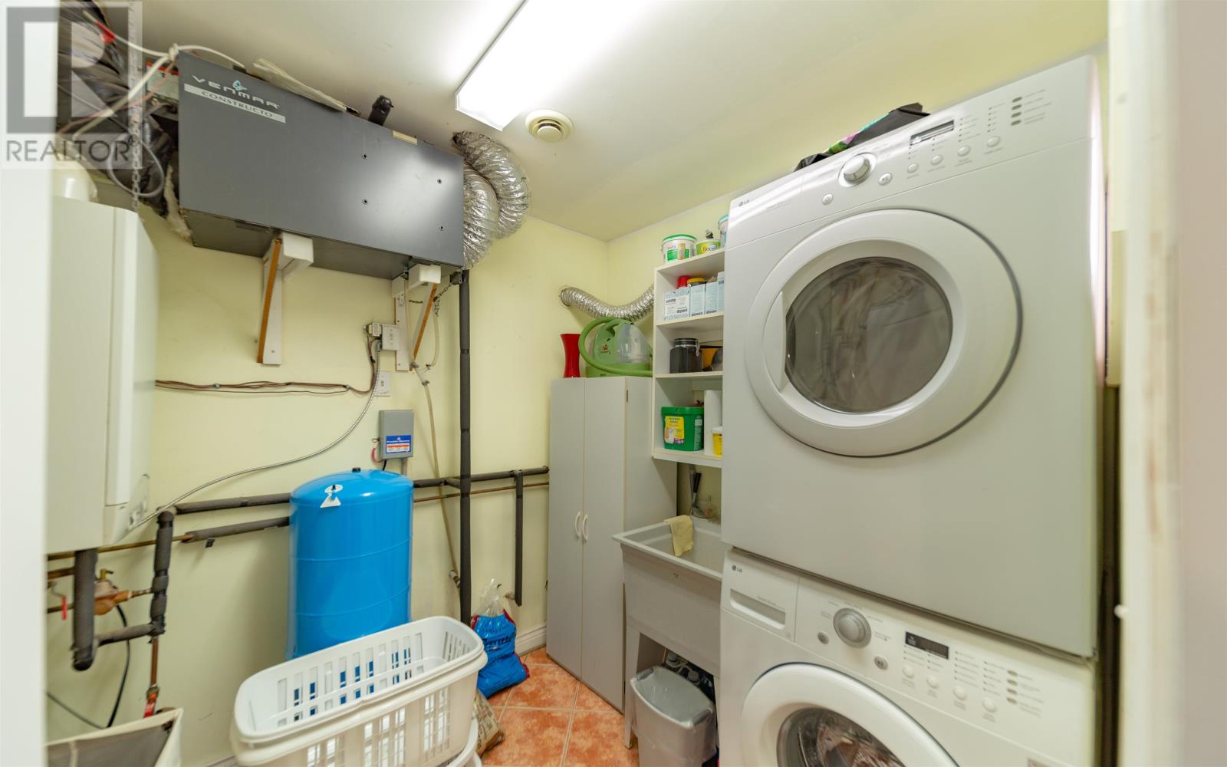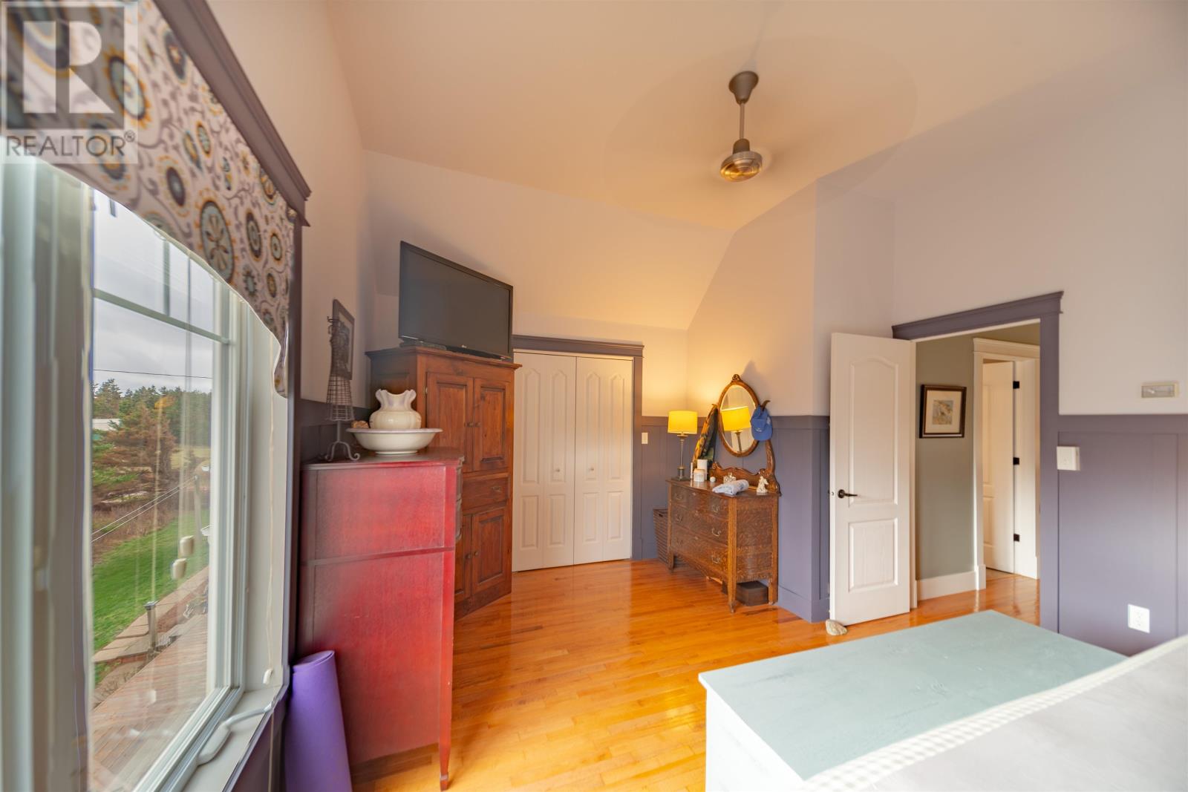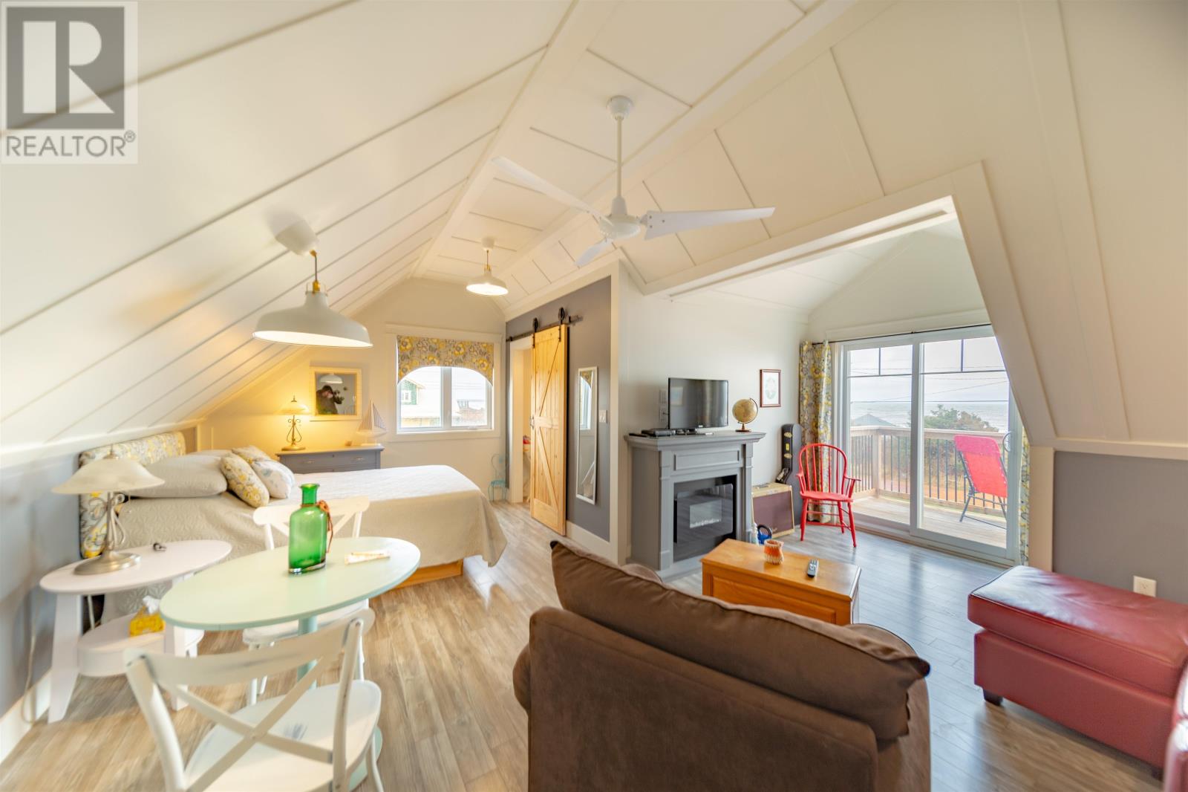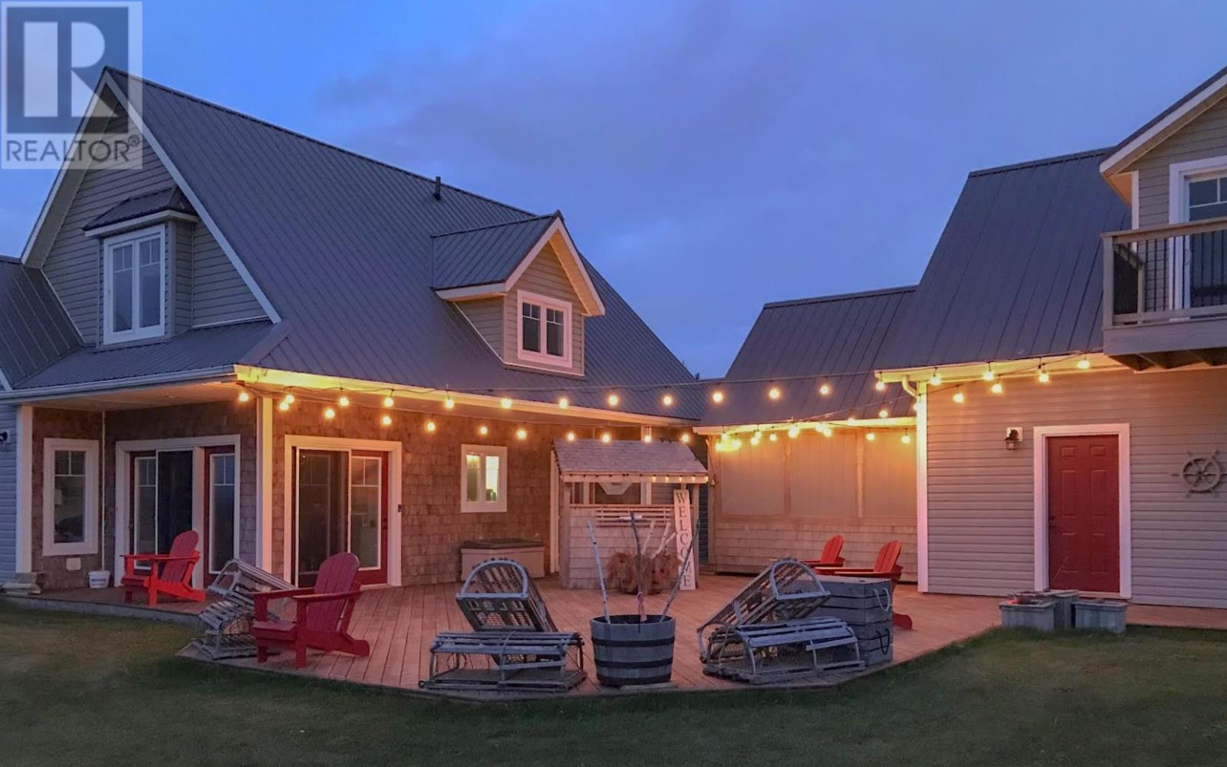2 Bedroom
2 Bathroom
Fireplace
Air Exchanger
Wall Mounted Heat Pump, In Floor Heating
Landscaped
$649,900
Amazing water views await with this beautiful 2 bedroom winterized home with 1 bed apartment adding to the total living space and a 3rd bedroom. Wake up to the sound of the waves crashing with the beach just steps away in this total escape from the everyday. The double car garage features a 1 bedroom apartment perfect for family and friends or the potential summer rental. With rents ranging from $150.00 a night in the shoulder season and $200.00 a night in July/August. Bookings already confirmed starting mid June to mid August. The open concept living room, dining and kitchen is a wonderful place to relax, take in the views and entertain. The cozy propane fireplace provides supplementary heat during the spring/fall with an energy efficient heat pump also providing added warmth on those cooler days and nights. A screened in porch is perfect during the hot summer days to stay cool and enjoy the weather. One bedroom is located just down the hall on the main level with a 3 piece bathroom and laundry room conveniently located just down the hall. Upstairs is a secondary living room, a cozy informal entertainment space. The master bedroom and 3 piece bathroom completing the upper level. Located close to Mount Stewart and only a 30 minute drive from Charlottetown, enjoy having the convenience of this total escape being so close to the amenities. Create your family's summer memories today and enjoy this little piece of PEI haven for yourself. (id:54221)
Property Details
|
MLS® Number
|
202509172 |
|
Property Type
|
Recreational |
|
Community Name
|
Savage Harbour |
|
Amenities Near By
|
Golf Course |
|
Equipment Type
|
Propane Tank |
|
Features
|
Level |
|
Rental Equipment Type
|
Propane Tank |
|
Structure
|
Deck |
|
View Type
|
Ocean View |
Building
|
Bathroom Total
|
2 |
|
Bedrooms Above Ground
|
2 |
|
Bedrooms Total
|
2 |
|
Appliances
|
Cooktop - Propane, Oven - Propane, Dishwasher, Dryer, Washer, Microwave, Refrigerator |
|
Basement Type
|
None |
|
Constructed Date
|
2004 |
|
Construction Style Attachment
|
Detached |
|
Cooling Type
|
Air Exchanger |
|
Exterior Finish
|
Wood Shingles, Vinyl |
|
Fireplace Present
|
Yes |
|
Flooring Type
|
Ceramic Tile, Hardwood, Laminate |
|
Foundation Type
|
Concrete Slab |
|
Heating Fuel
|
Electric, Propane |
|
Heating Type
|
Wall Mounted Heat Pump, In Floor Heating |
|
Stories Total
|
2 |
|
Total Finished Area
|
1700 Sqft |
|
Type
|
Recreational |
|
Utility Water
|
Well |
Parking
Land
|
Acreage
|
No |
|
Land Amenities
|
Golf Course |
|
Land Disposition
|
Cleared |
|
Landscape Features
|
Landscaped |
|
Sewer
|
Septic System |
|
Size Irregular
|
0.25 |
|
Size Total
|
0.25 Ac|under 1/2 Acre |
|
Size Total Text
|
0.25 Ac|under 1/2 Acre |
Rooms
| Level |
Type |
Length |
Width |
Dimensions |
|
Second Level |
Bath (# Pieces 1-6) |
|
|
14x11.8 |
|
Second Level |
Primary Bedroom |
|
|
12.6x16.5 |
|
Second Level |
Other |
|
|
25.2x19.6 Apartment |
|
Main Level |
Eat In Kitchen |
|
|
16.10x13.7 |
|
Main Level |
Living Room |
|
|
12.3x11.3 |
|
Main Level |
Bedroom |
|
|
11x12.8 |
|
Main Level |
Bath (# Pieces 1-6) |
|
|
7.1x7.5 |
|
Main Level |
Laundry Room |
|
|
7x7.8 |
https://www.realtor.ca/real-estate/28229203/104-birch-haven-road-savage-harbour-savage-harbour

































