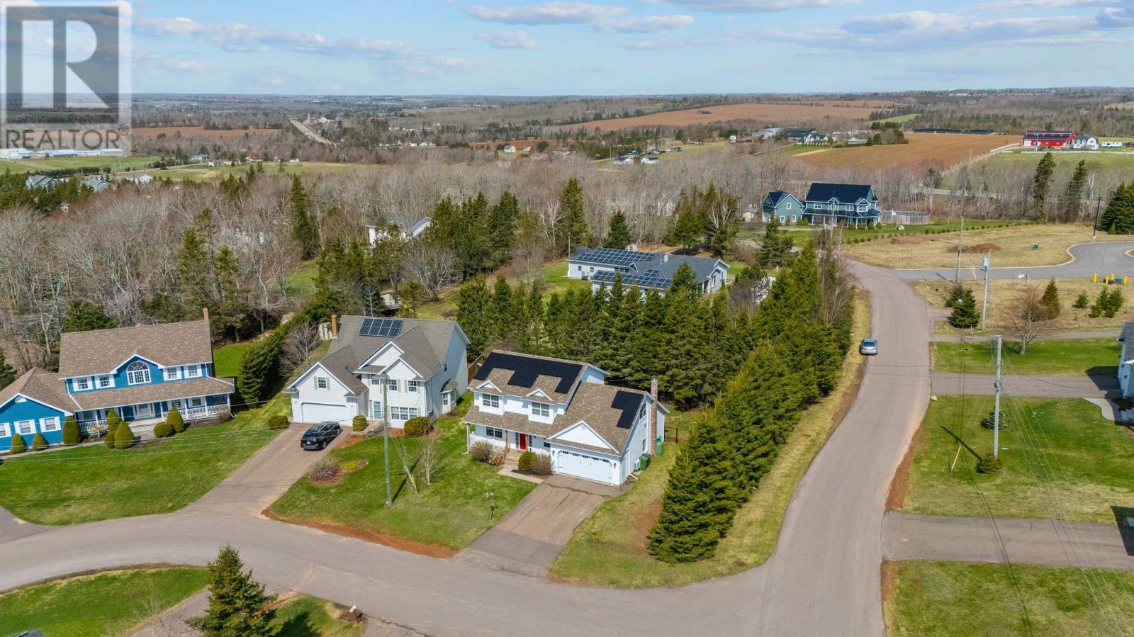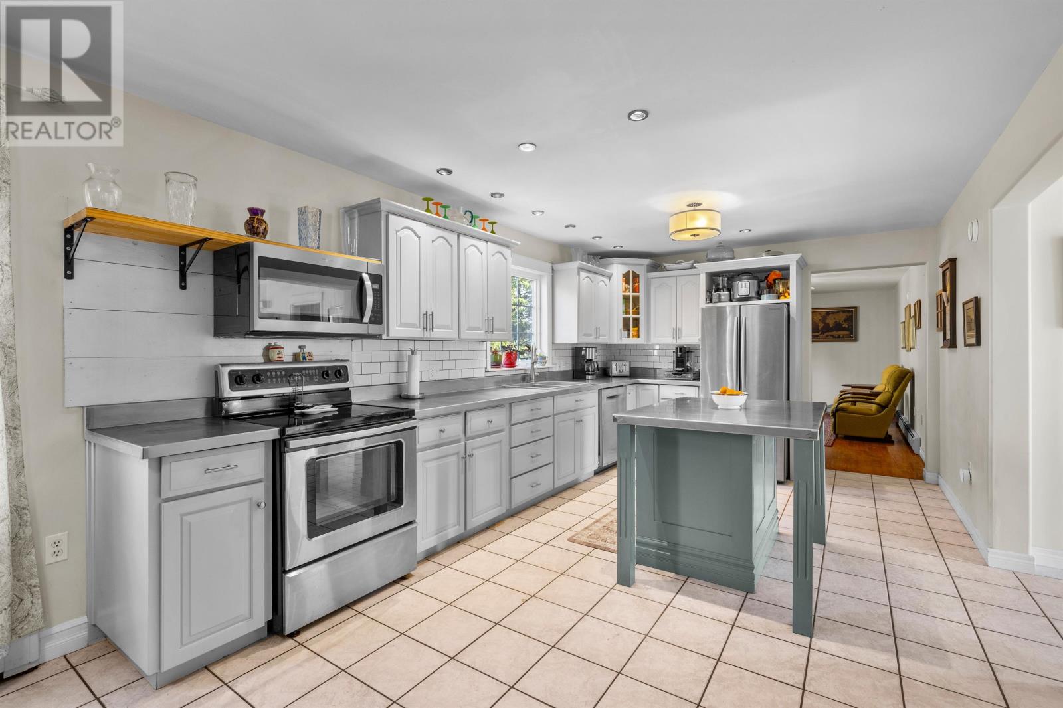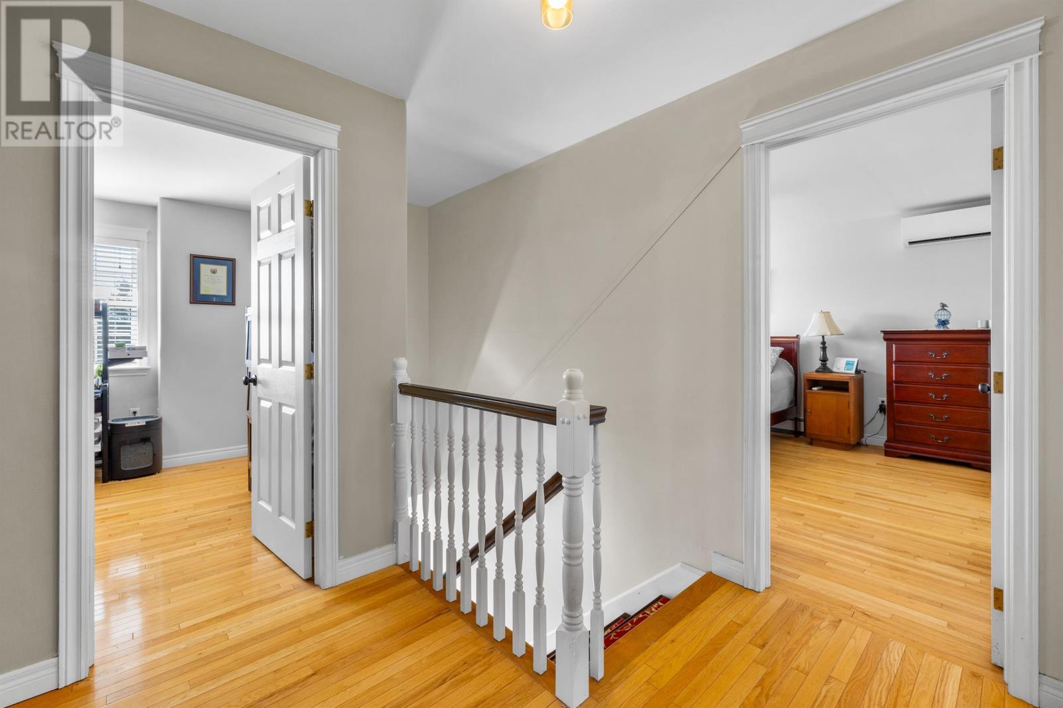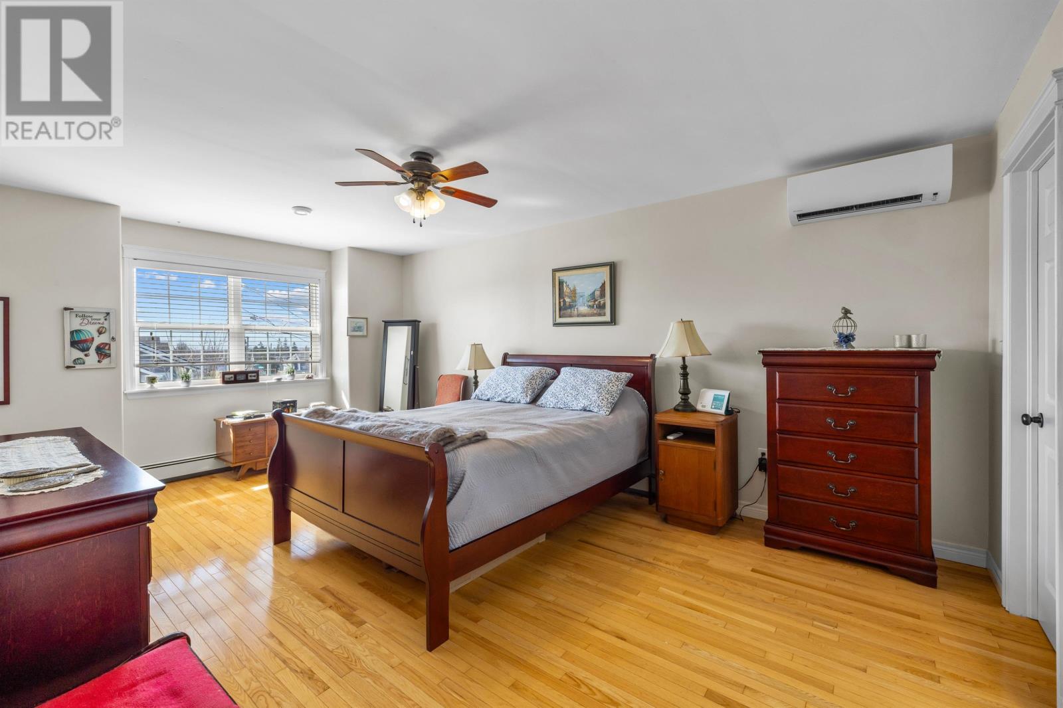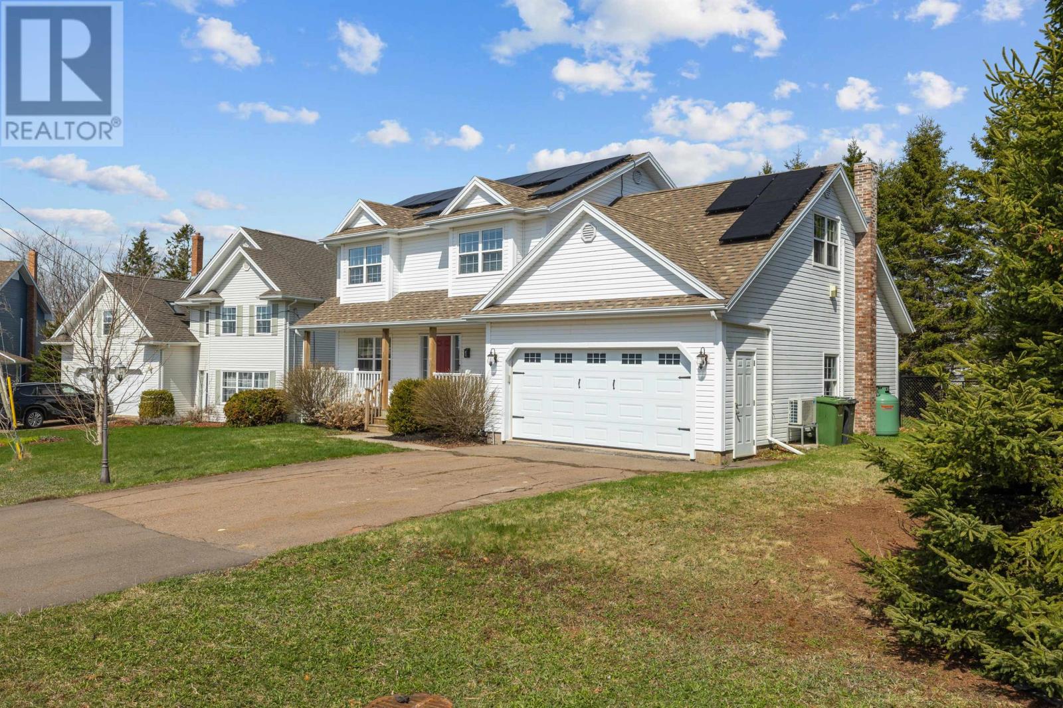1 Green Meadow Street Charlottetown, Prince Edward Island C1E 2J4
$594,900
Nestled on a private corner lot in a sought-after Winslow neighborhood, this beautiful 2-storey home offers space, comfort, and convenience, all within Charlottetown city limits. Featuring an attached garage and a full basement, this property is perfect for growing families or anyone looking for a home with room to expand. The main floor includes a spacious kitchen, cozy family room, formal dining area, and a generous entryway with direct access to the garage. Upstairs, you'll find three well-sized bedrooms, including a spacious primary suite complete with a walk-in closet and ensuite bath. A bonus room over the garage adds versatile space for a home office, playroom, or guest suite. The basement is partially finished, offering endless potential to create additional living space tailored to your needs. Outside, the lot is surrounded by mature trees, providing privacy and tranquility. The fenced backyard is ideal for children and pets to play safely. Enjoy the best of both worlds with quick access to Route 2 for commuting, while being just minutes from all of Charlottetowns amenities, including nearby public transit. (id:54221)
Open House
This property has open houses!
1:00 pm
Ends at:3:00 pm
Property Details
| MLS® Number | 202509397 |
| Property Type | Single Family |
| Community Name | Charlottetown |
| Amenities Near By | Golf Course, Park, Playground, Public Transit, Shopping |
| Community Features | Recreational Facilities, School Bus |
| Equipment Type | Propane Tank |
| Features | Balcony, Paved Driveway |
| Rental Equipment Type | Propane Tank |
| Structure | Deck |
Building
| Bathroom Total | 3 |
| Bedrooms Above Ground | 3 |
| Bedrooms Total | 3 |
| Appliances | Stove, Dishwasher, Dryer, Washer, Refrigerator |
| Basement Development | Unfinished |
| Basement Type | Full (unfinished) |
| Constructed Date | 2002 |
| Construction Style Attachment | Detached |
| Cooling Type | Air Exchanger |
| Exterior Finish | Vinyl |
| Fireplace Present | Yes |
| Flooring Type | Hardwood, Tile |
| Foundation Type | Poured Concrete |
| Half Bath Total | 1 |
| Heating Fuel | Electric, Oil, Propane |
| Heating Type | Baseboard Heaters, Wall Mounted Heat Pump |
| Stories Total | 2 |
| Total Finished Area | 1975 Sqft |
| Type | House |
| Utility Water | Municipal Water |
Parking
| Attached Garage | |
| Heated Garage |
Land
| Access Type | Year-round Access |
| Acreage | No |
| Land Amenities | Golf Course, Park, Playground, Public Transit, Shopping |
| Land Disposition | Cleared, Fenced |
| Landscape Features | Landscaped |
| Sewer | Municipal Sewage System |
| Size Irregular | 0.18 |
| Size Total | 0.1800|under 1/2 Acre |
| Size Total Text | 0.1800|under 1/2 Acre |
Rooms
| Level | Type | Length | Width | Dimensions |
|---|---|---|---|---|
| Second Level | Primary Bedroom | 12 x 18.65 | ||
| Second Level | Ensuite (# Pieces 2-6) | 7.25 x 5.1 | ||
| Second Level | Other | 7.25 x 4.25 | ||
| Second Level | Bath (# Pieces 1-6) | 7.3 x 7.5 | ||
| Second Level | Bedroom | 9.3 x 9.4 | ||
| Second Level | Bedroom | 10.7 x 11.5 | ||
| Second Level | Other | 18.75 x 13.75 | ||
| Basement | Recreational, Games Room | 18.5 x 11.5 | ||
| Main Level | Family Room | 13.5 x 12 | ||
| Main Level | Dining Room | 11 x 10.3 | ||
| Main Level | Kitchen | 17.3 x 11 | ||
| Main Level | Living Room | 18.8 x 11 | ||
| Main Level | Laundry Room | 5.7 x 7.3 | ||
| Main Level | Foyer | 9.2 x 13.4 |
https://www.realtor.ca/real-estate/28240020/1-green-meadow-street-charlottetown-charlottetown
Contact Us
Contact us for more information






