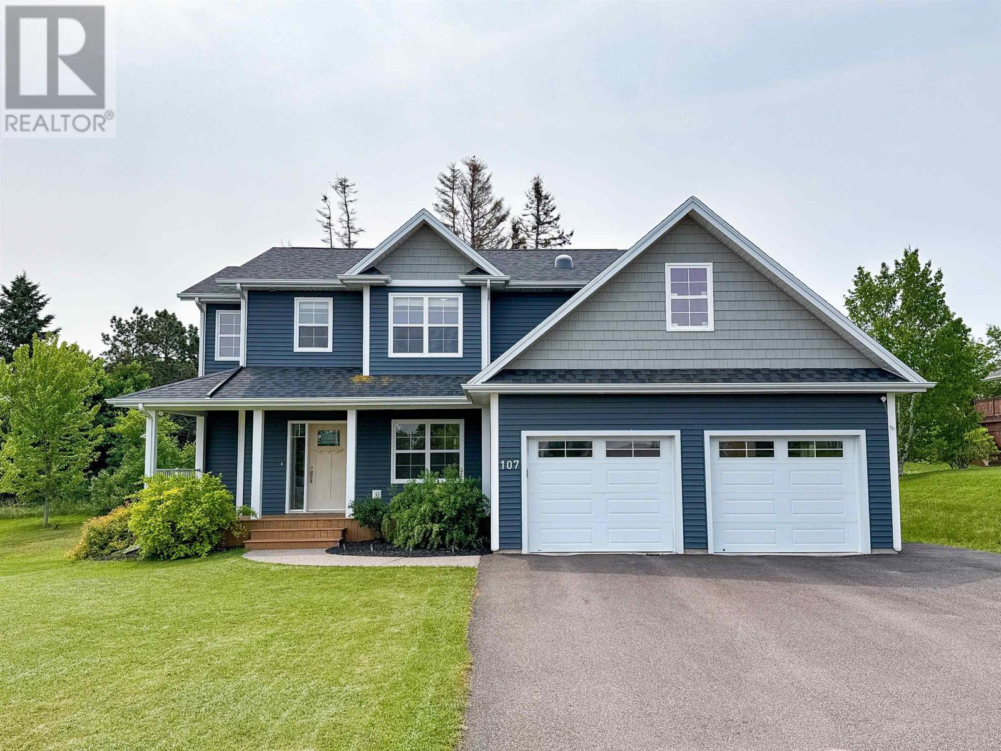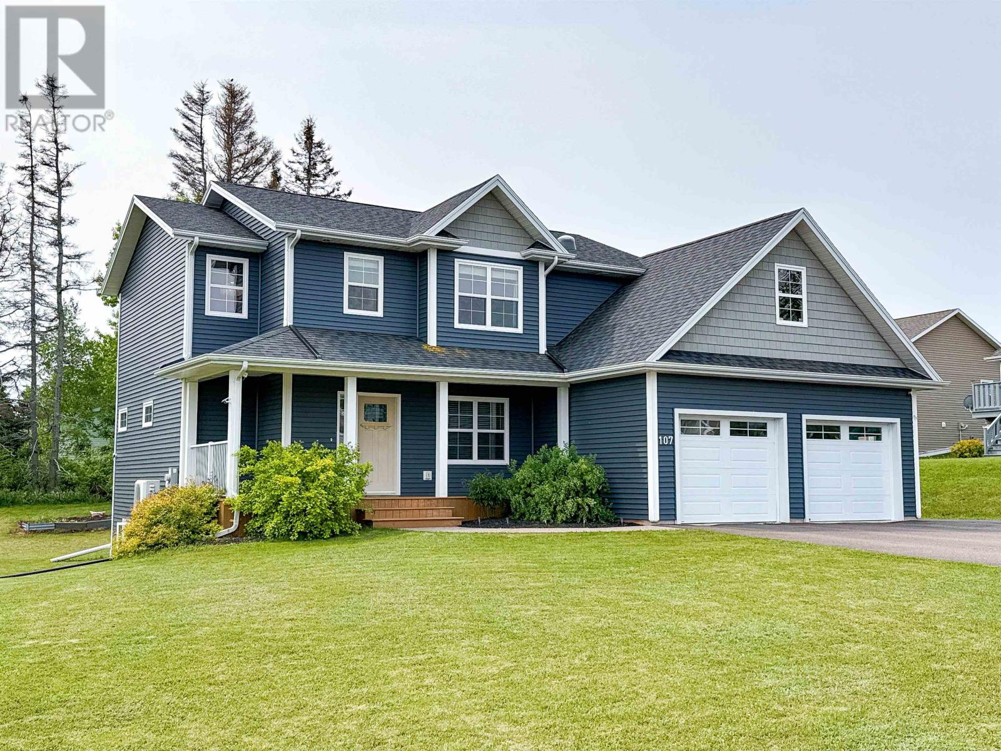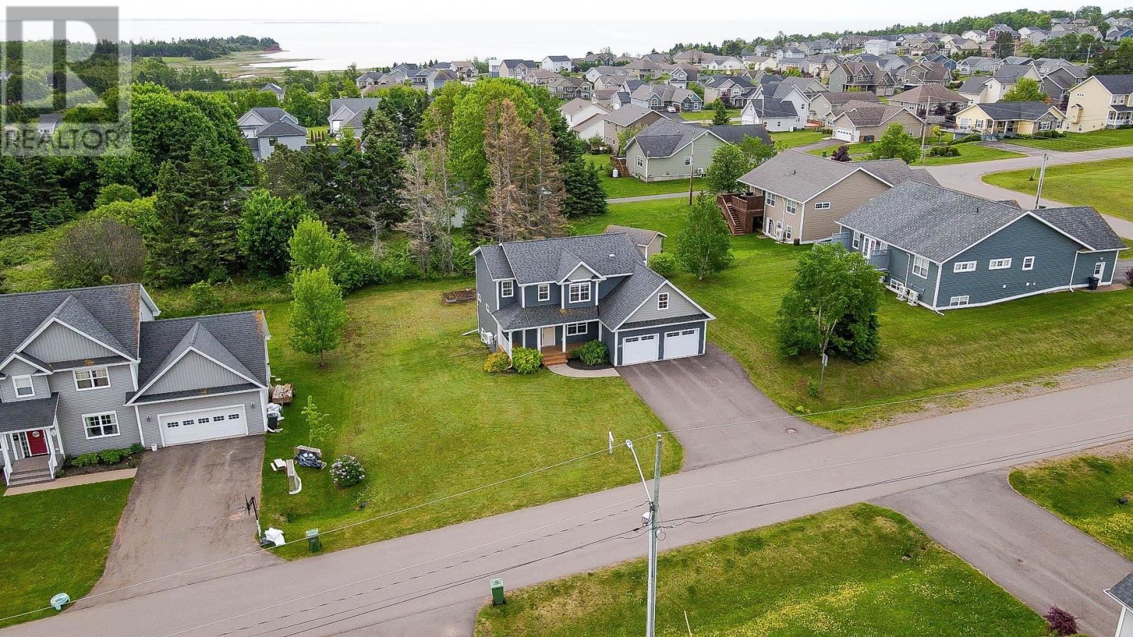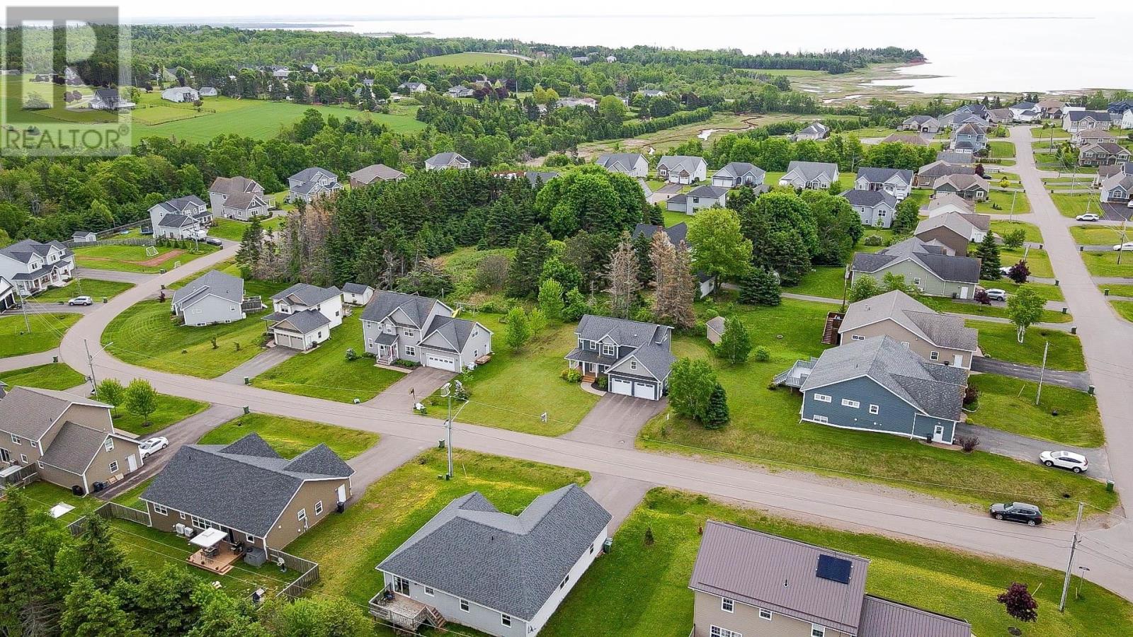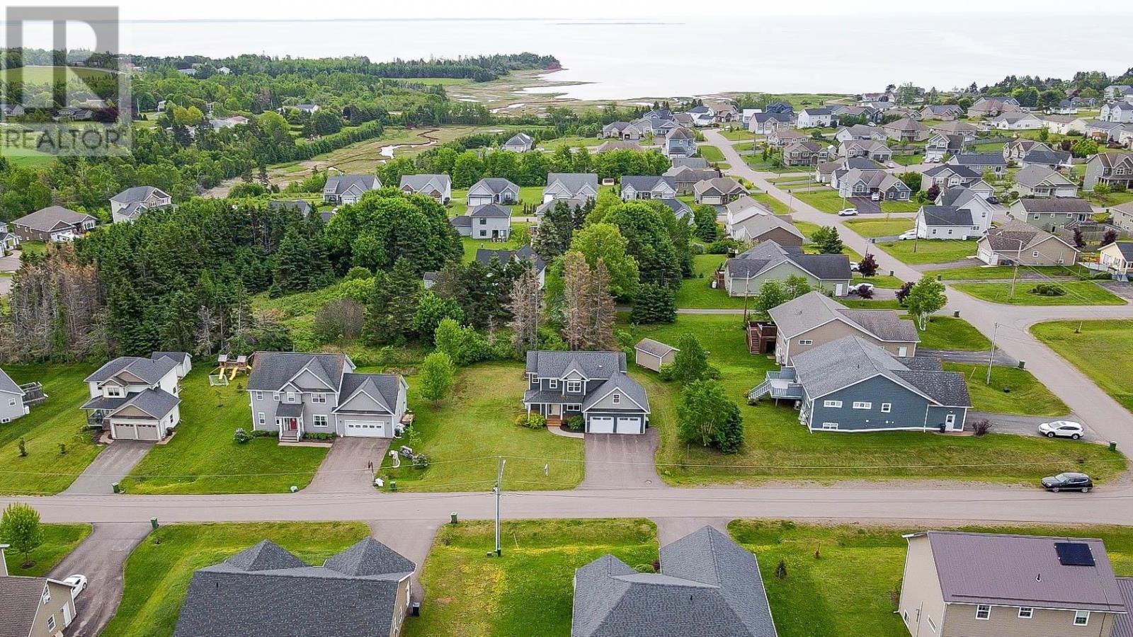5 Bedroom
4 Bathroom
Air Exchanger
Wall Mounted Heat Pump, Radiant Heat
Landscaped
$776,000
Stunning Executive home located in the highly desirable Kinlock Creek subdivision in Stratford. This 4 +1 Bedroom, 3.5 bathroom home is beautifully finished on all three levels and offers ample space for family living and entertaining. The main floor features an open-concept great room and gourmet kitchen with walk-out access to the back deck, perfect for outdoor dining and relaxation. A versatile front room provides flexibility as a formal dining area or office. A bathroom and a spacious mudroom with access to the attached double garage complete the main level. The second Level has a large primary bedroom suite featuring a full ensuite bath and two spacious walk-in closets. Three additional well-sized bedrooms, a full bathroom, and a convenient laundry area provide comfortable living for the entire family. The fully finished lower level includes a generous family/recreation room, an additional bedroom, and a full bathroom?ideal for guests or extended family. This move-in-ready home. Just a short walk down to the beach and also to Fox Meadow Golf Course. (id:54221)
Property Details
|
MLS® Number
|
202514120 |
|
Property Type
|
Single Family |
|
Community Name
|
Stratford |
|
Amenities Near By
|
Golf Course, Park, Playground, Public Transit, Shopping |
|
Community Features
|
Recreational Facilities |
|
Features
|
Paved Driveway |
|
Structure
|
Deck |
Building
|
Bathroom Total
|
4 |
|
Bedrooms Above Ground
|
4 |
|
Bedrooms Below Ground
|
1 |
|
Bedrooms Total
|
5 |
|
Appliances
|
Dryer, Washer |
|
Construction Style Attachment
|
Detached |
|
Cooling Type
|
Air Exchanger |
|
Exterior Finish
|
Vinyl |
|
Flooring Type
|
Ceramic Tile, Hardwood |
|
Foundation Type
|
Poured Concrete |
|
Half Bath Total
|
1 |
|
Heating Fuel
|
Electric |
|
Heating Type
|
Wall Mounted Heat Pump, Radiant Heat |
|
Stories Total
|
2 |
|
Total Finished Area
|
2995 Sqft |
|
Type
|
House |
|
Utility Water
|
Municipal Water |
Parking
Land
|
Acreage
|
No |
|
Land Amenities
|
Golf Course, Park, Playground, Public Transit, Shopping |
|
Landscape Features
|
Landscaped |
|
Sewer
|
Municipal Sewage System |
|
Size Irregular
|
0.24 |
|
Size Total
|
0.2400|under 1/2 Acre |
|
Size Total Text
|
0.2400|under 1/2 Acre |
Rooms
| Level |
Type |
Length |
Width |
Dimensions |
|
Second Level |
Primary Bedroom |
|
|
12.x17.6 |
|
Second Level |
Ensuite (# Pieces 2-6) |
|
|
9.x10. |
|
Second Level |
Bedroom |
|
|
10.x11. |
|
Second Level |
Bedroom |
|
|
10.x13.6 |
|
Second Level |
Bedroom |
|
|
11.x13.6 |
|
Second Level |
Bath (# Pieces 1-6) |
|
|
9.x9. |
|
Second Level |
Laundry Room |
|
|
6.x5. |
|
Basement |
Family Room |
|
|
12.x23. |
|
Basement |
Bedroom |
|
|
15.x10. |
|
Basement |
Bath (# Pieces 1-6) |
|
|
6.x8.6 |
|
Basement |
Storage |
|
|
15.x5.6 |
|
Basement |
Utility Room |
|
|
4.6x11. |
|
Main Level |
Living Room |
|
|
14.x13. |
|
Main Level |
Dining Room |
|
|
9.x13. |
|
Main Level |
Kitchen |
|
|
14.x12. |
|
Main Level |
Den |
|
|
9.x10. |
|
Main Level |
Bath (# Pieces 1-6) |
|
|
5.x5. |
https://www.realtor.ca/real-estate/28446241/107-saints-crescent-stratford-stratford


