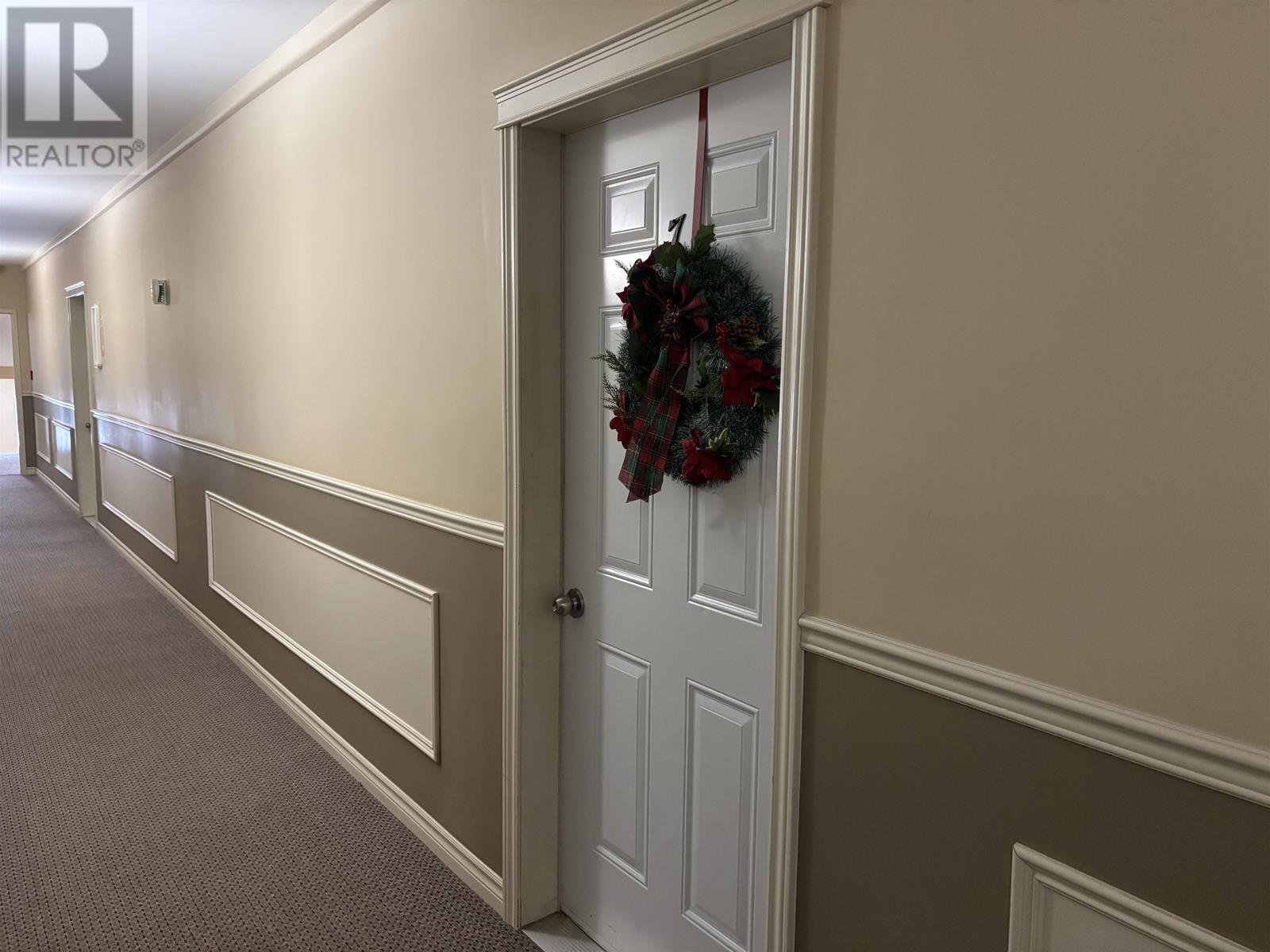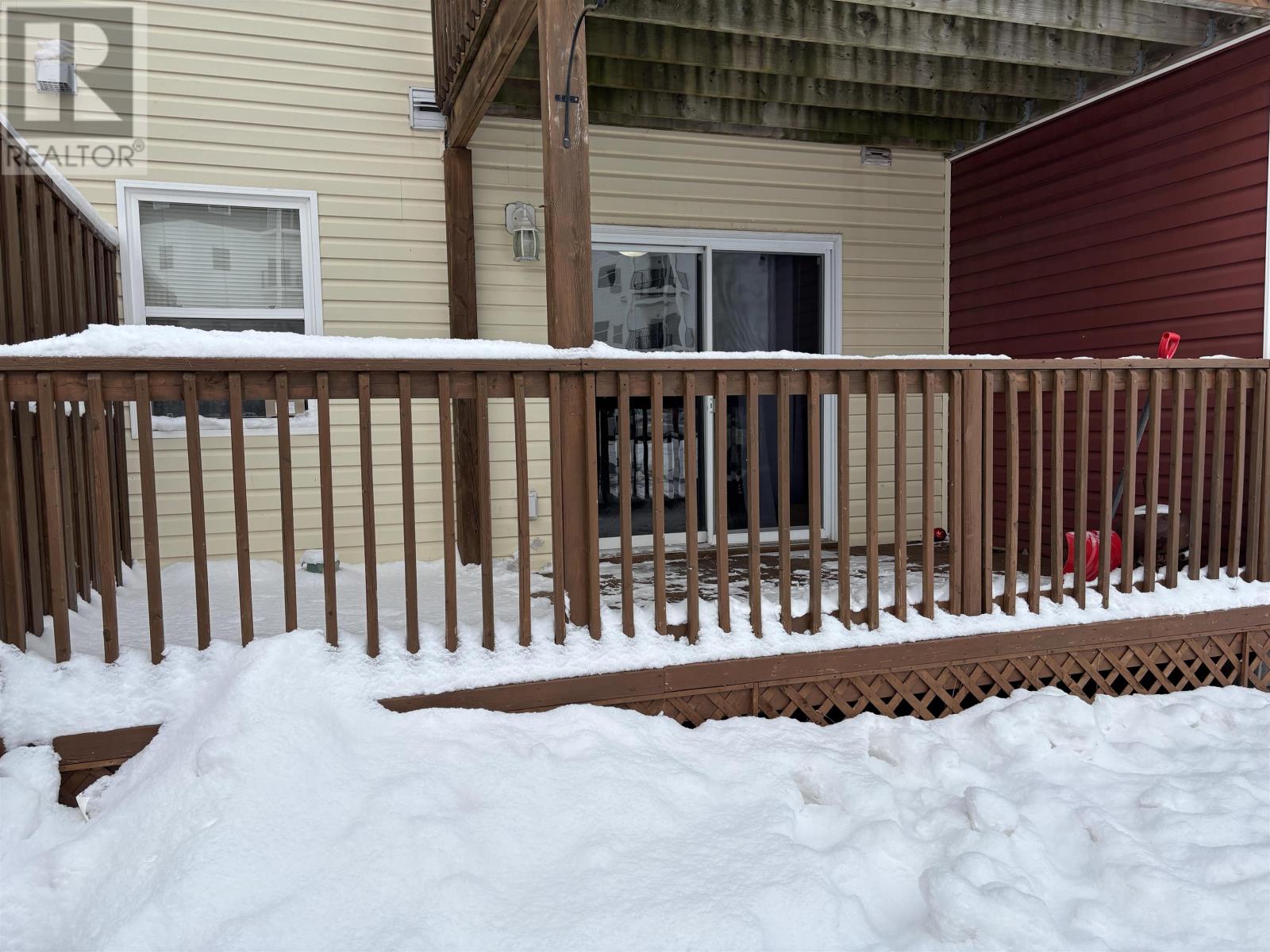7 2 Elena Court Charlottetown, Prince Edward Island C1C 0B2
$249,900Maintenance,
$257.76 Monthly
Maintenance,
$257.76 MonthlyDiscover the perfect blend of comfort and convenience in this well-designed two-bedroom, one-bathroom condo. The open-concept kitchen and dining area provide a welcoming space for meals and gatherings, while the bright living room opens onto your own private deck ? perfect for enjoying your morning coffee or unwinding at the end of the day. The primary bedroom features double closets, offering ample storage, and the secondary bedroom is thoughtfully situated on the opposite side of the unit for added privacy. A stackable washer and dryer make laundry simple and efficient, and the spacious entryway includes a convenient coat closet. For your seasonal and larger items, a generous storage room is at your disposal. This condo also comes with fantastic amenities! Stay active with a private gym just steps away, host gatherings in the hospitality room, and enjoy the underground car wash bay. Each unit includes assigned parking and an additional storage locker. Located just minutes from Downtown Charlottetown, you?ll appreciate easy access to the T3 Transit bus stop, school bus stops, and nearby conveniences. With condo fees of $257.76 per month and annual taxes of $2,971, this is an opportunity you don?t want to miss. Schedule your viewing today! No interior photos as unit is currently tenant occupied. Call this Condo home for February 2025! (id:54221)
Property Details
| MLS® Number | 202500353 |
| Property Type | Single Family |
| Community Name | Charlottetown |
| AmenitiesNearBy | Golf Course, Park, Playground, Public Transit, Shopping |
| CommunityFeatures | Recreational Facilities, School Bus |
| Features | Single Driveway |
| Structure | Deck |
Building
| BathroomTotal | 1 |
| BedroomsAboveGround | 2 |
| BedroomsTotal | 2 |
| Appliances | Intercom, Range - Electric, Dishwasher, Dryer - Electric, Washer, Refrigerator |
| BasementType | None |
| ConstructedDate | 2011 |
| ExteriorFinish | Vinyl |
| FlooringType | Laminate |
| FoundationType | Poured Concrete |
| HeatingFuel | Electric |
| HeatingType | Baseboard Heaters, Heat Recovery Ventilation (hrv) |
| TotalFinishedArea | 801 Sqft |
| Type | Apartment |
| UtilityWater | Municipal Water |
Parking
| Paved Yard |
Land
| Acreage | No |
| LandAmenities | Golf Course, Park, Playground, Public Transit, Shopping |
| LandscapeFeatures | Landscaped |
| Sewer | Municipal Sewage System |
Rooms
| Level | Type | Length | Width | Dimensions |
|---|---|---|---|---|
| Main Level | Eat In Kitchen | 10.4 x 9.11 | ||
| Main Level | Living Room | 19 x 10 | ||
| Main Level | Primary Bedroom | 11.5 x 10.11 | ||
| Main Level | Bath (# Pieces 1-6) | 5.1 7.1 | ||
| Main Level | Foyer | 4.2 x 6.7 | ||
| Main Level | Bedroom | 8.5 x 13.11 | ||
| Main Level | Utility Room | 5.8 x 7.9 | ||
| Main Level | Other | 16 x 8 (Outside Deck) |
https://www.realtor.ca/real-estate/27774777/7-2-elena-court-charlottetown-charlottetown
Interested?
Contact us for more information
















