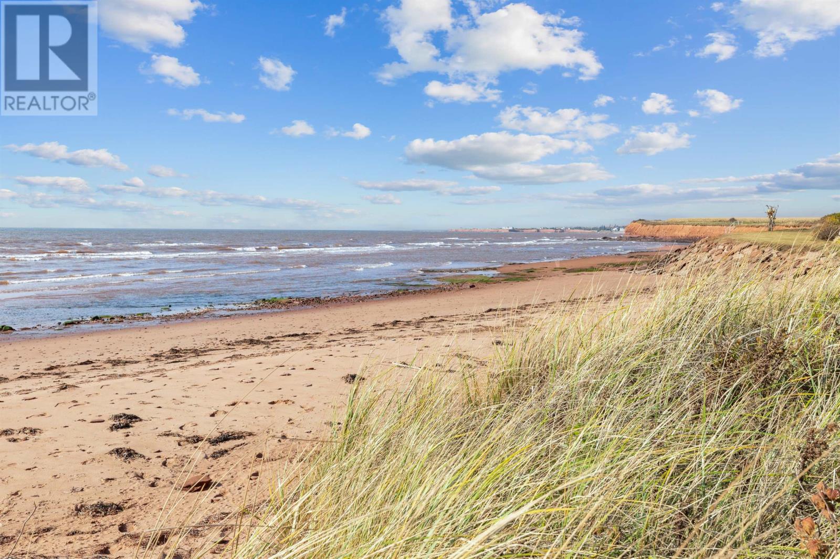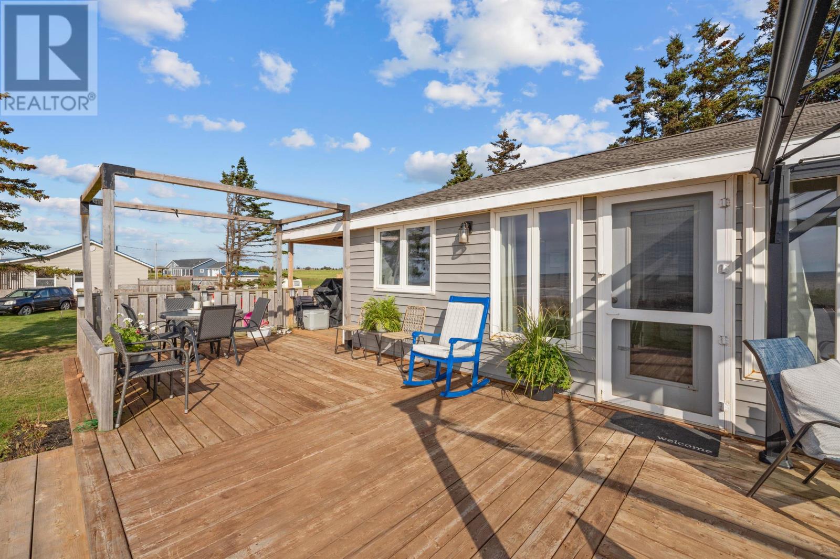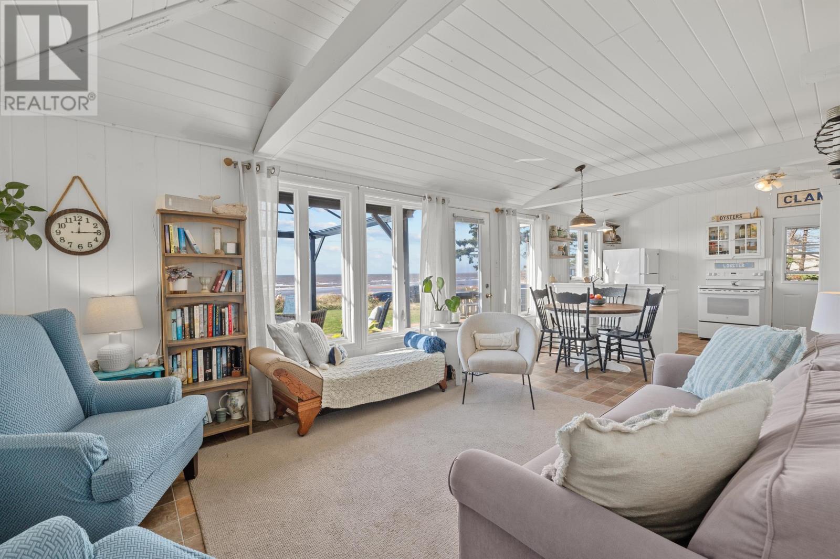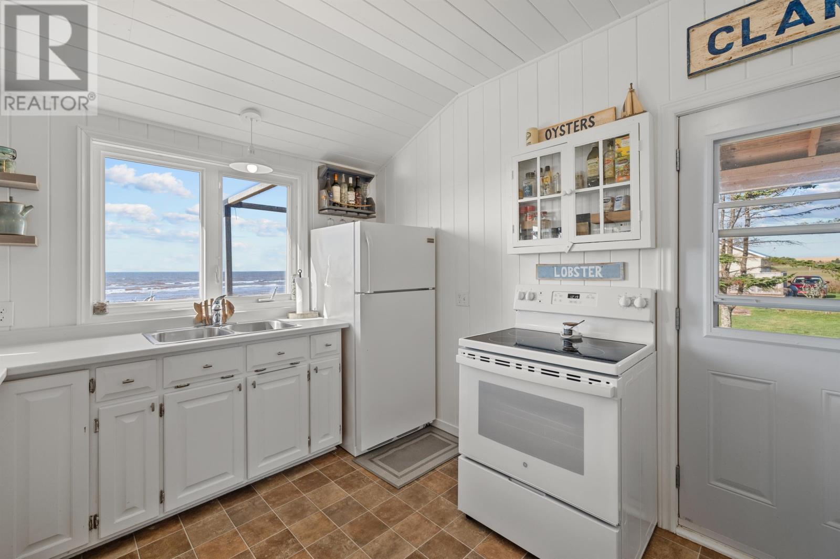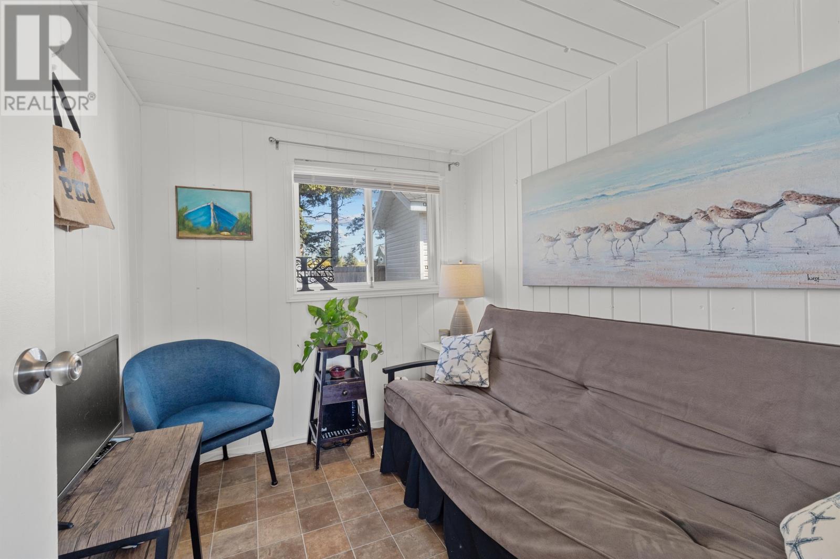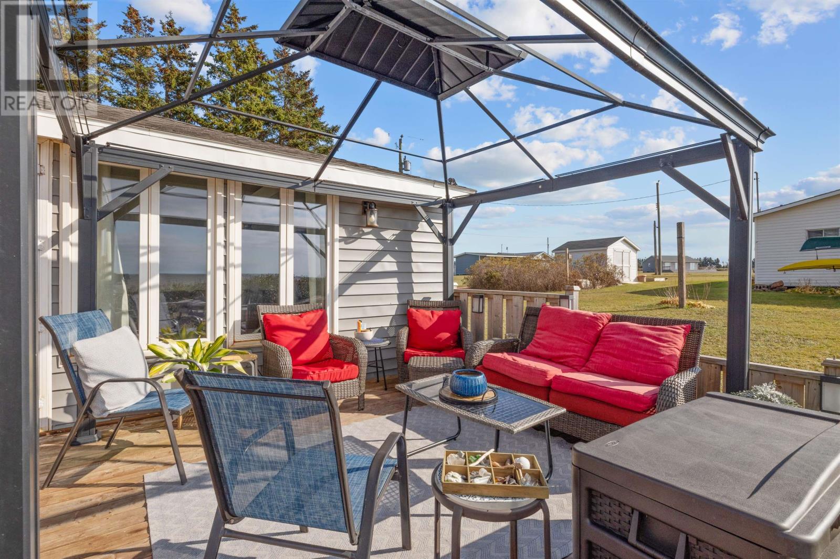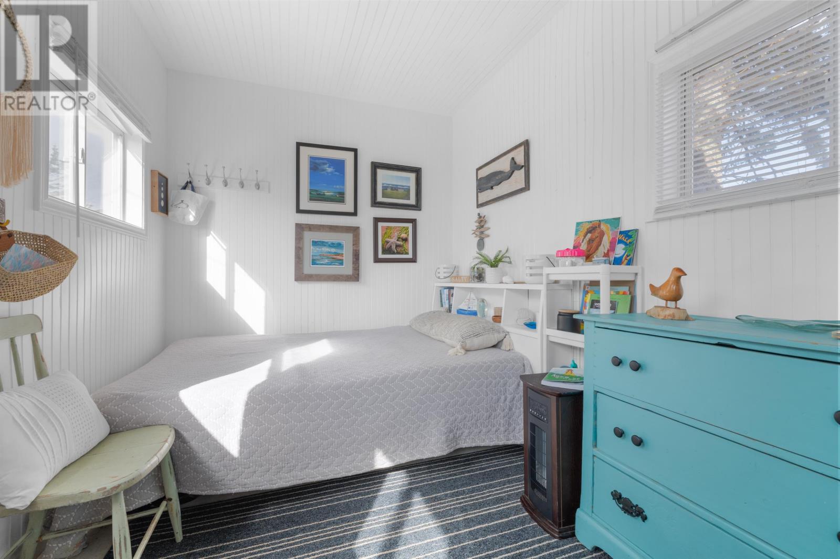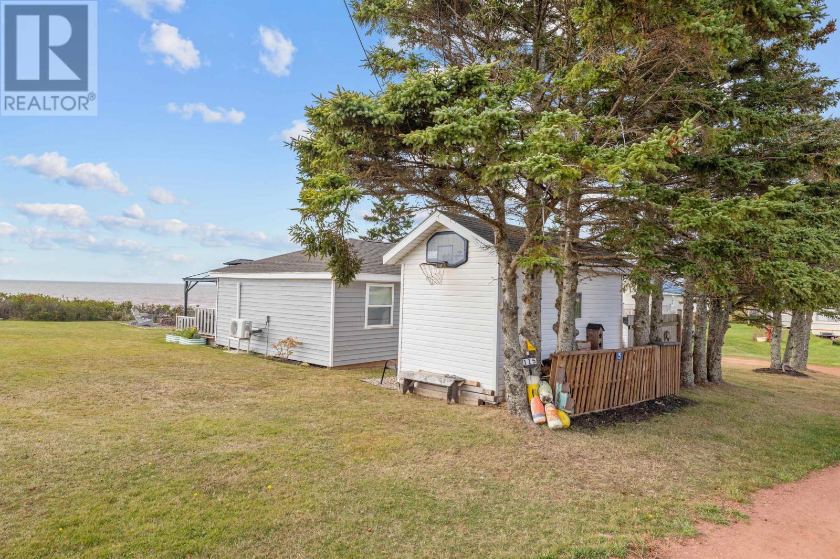3 Bedroom
1 Bathroom
Cottage, Camp
Wall Mounted Heat Pump
Waterfront
Landscaped
$399,900
Introducing this stunning 3-bedroom waterfront property on the south shore of DeSable, PEI, where a beautiful sandy beach awaits. With breathtaking views of the Confederation Bridge and mesmerizing sunsets, this cottage offers a tranquil escape surrounded by breathtaking natural beauty. The bright and airy interior is move-in ready and fully furnished, making it the perfect retreat for relaxation or entertaining guests. Step outside to a spacious deck that invites you to enjoy the fresh sea air while taking in the picturesque scenery. This property has undergone numerous updates over the recent years, including windows, an upgraded electrical panel, roof, heat pump, and septic tank, ensuring both comfort and peace of mind. An incredible bunkhouse provides additional sleeping space, perfect for accommodating family and friends. Nestled in a friendly cottage community this is not just a property; it?s a lifestyle waiting to be embraced. (id:54221)
Property Details
|
MLS® Number
|
202425404 |
|
Property Type
|
Recreational |
|
Community Name
|
DeSable |
|
Structure
|
Deck, Shed |
|
ViewType
|
Ocean View |
|
WaterFrontType
|
Waterfront |
Building
|
BathroomTotal
|
1 |
|
BedroomsAboveGround
|
3 |
|
BedroomsTotal
|
3 |
|
Appliances
|
Range - Electric, Washer/dryer Combo, Refrigerator |
|
ArchitecturalStyle
|
Cottage, Camp |
|
BasementType
|
None |
|
ConstructionStyleAttachment
|
Detached |
|
ExteriorFinish
|
Vinyl |
|
FlooringType
|
Vinyl |
|
FoundationType
|
Concrete Block |
|
HeatingFuel
|
Electric |
|
HeatingType
|
Wall Mounted Heat Pump |
|
TotalFinishedArea
|
864 Sqft |
|
Type
|
Recreational |
|
UtilityWater
|
Well |
Land
|
Acreage
|
No |
|
LandDisposition
|
Cleared |
|
LandscapeFeatures
|
Landscaped |
|
Sewer
|
Septic System |
|
SizeIrregular
|
0.18 |
|
SizeTotal
|
0.18 Ac|under 1/2 Acre |
|
SizeTotalText
|
0.18 Ac|under 1/2 Acre |
Rooms
| Level |
Type |
Length |
Width |
Dimensions |
|
Main Level |
Kitchen |
|
|
15.6 x 11 |
|
Main Level |
Dining Room |
|
|
Combined |
|
Main Level |
Living Room |
|
|
14 x 11 |
|
Main Level |
Bedroom |
|
|
9.4 x 8.3 |
|
Main Level |
Bedroom |
|
|
8.3 x 7.5 |
|
Main Level |
Bedroom |
|
|
8.3 x 7.5 |
|
Main Level |
Bath (# Pieces 1-6) |
|
|
8.4 x 6.3 |
|
Main Level |
Laundry Room |
|
|
7.3 x 4.8 |
|
Main Level |
Other |
|
|
16 x 8 (Bunkhouse) |
https://www.realtor.ca/real-estate/27582907/115-margaret-drive-desable-desable



